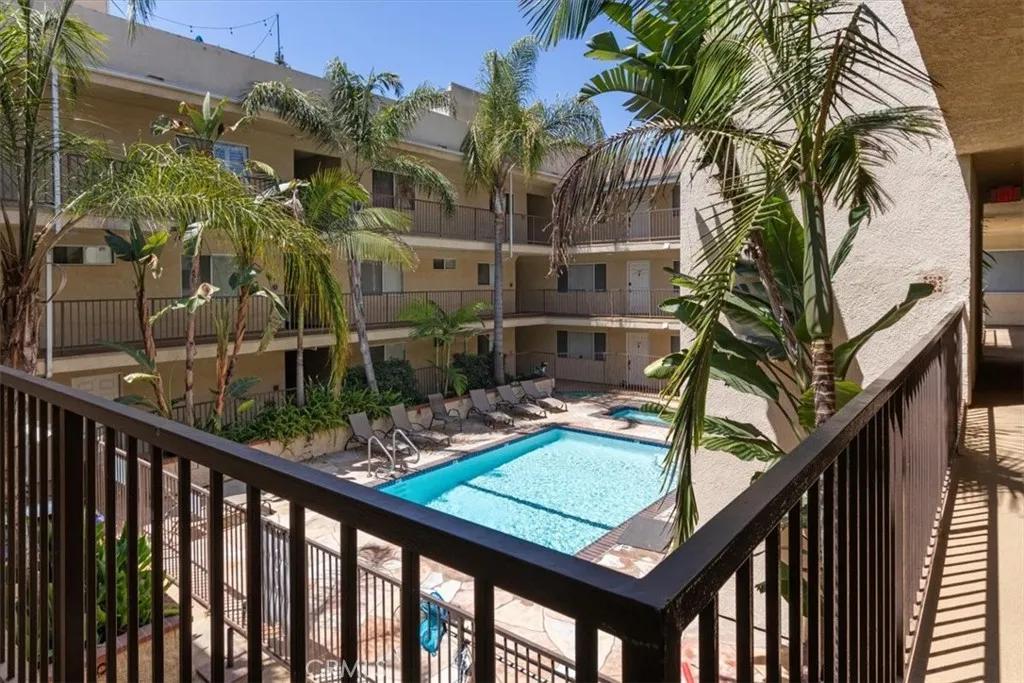
11044 Acama Street #202
Studio City (los Angeles), CA 91602
$No data
Sold Price
- 2 Beds
- 2 Bathrooms
- 1,206 sq ft
Local Information
About this home
Welcome home to this fabulous renovated two-bedroom, two-bathroom condominium in the heart of Studio City in the Woodbridge Park neighborhood. Upon entering, you'll find the open floor plan with abundant natural light pouring in through the new energy-efficient double-pane windows. The living room with a gorgeous fireplace flows seamlessly. Private balconies in each bedroom allow natural light to enter your beautiful unit while you enjoy the breeze. LED recess lighting accentuates the stunning hardwood floors; the open-concept kitchen is perfect for any chef and is abundantly equipped with stainless steel appliances and modern finishes. The breakfast bar allows for an extra dining area. A convenient bathroom in the hallway has a lighted mirror and bathtub. The spacious primary suite has direct access to the en suite renovated bathroom with a large closet. The second bedroom is also very spacious, with ample closet space and access to the en suite bathroom (both bathrooms were renovated to have bidet shower heads, Notable upgrades in this fantastic home are a new double-door stainless refrigerator, dishwasher, gas stove, double stainless steel sink with an upgraded faucet, (less than one year) central AC and central heat. There are two tandem parking spaces; the Studio City Regenc
Home Highlights
Condominium
$455/Monthly
26088 sq ft
No Info
No Info
Home Details for 11044, Acama Street
Interior Features
Interior Features
- Interior Home Features: Kitchen/Family Combo, Storage, Stone Counters, Updated Kitchen
- Flooring: Laminate, Wood, Bamboo
- Fireplace: Living Room
- Kitchen: Counter - Stone, Dishwasher, Electric Range/Cooktop, Microwave, Range/Oven Free Standing, Refrigerator, Updated Kitchen, Other
- Laundry: Laundry Closet, Other
Beds & Baths
- Number of Bathrooms: 2
- Number of Bedrooms: 2
Heating & Cooling
- Heating: Central
- Cooling: Central Air
Appliances & Utilities
- Appliances: Dishwasher, Electric Range, Microwave, Free-Standing Range, Refrigerator, Gas Water Heater
- Utilities: Sewer Connected, Cable Available, Natural Gas Connected
Exterior Features
Exterior Home Features
- Exterior Details: Lighting, Other
- Roof: Composition
- Construction Materials: Other, Block, Concrete
- Window: Double Pane Windows
- Foundation: Slab, Block
Parking & Garage
- Parking: Detached, Assigned, Tandem, Underground, Other
- Garage: No Garage
- Number of Garages: 2
Pool & Views
- Pool: In Ground, Spa, Fenced
- Private Pool: No Private Pool
- Views: None
Water & Sewer
- Water Source: Public
- Sewer: Public Sewer
Property Information
Property Information
- Parcel Number: 2366019072
- Levels: One Story
- Lot Size (sq ft): 26,087
Property Type & Style
- Type: Residential
- Subtype: Condominium
- Architectural Style: Traditional
Year Built
- Year: 1991
Location
- Directions: 101 South get off on Vineland make a right Aqua Vi
Listing Attribution
- Agent Name: Angel Hernandez
- Brokerage: eXp Realty
Bay East ©2024 CCAR ©2024. bridgeMLS ©2024. Information Deemed Reliable But Not Guaranteed. This information is being provided by the Bay East MLS, or CCAR MLS, or bridgeMLS. The listings presented here may or may not be listed by the Broker/Agent operating this website. This information is intended for the personal use of consumers and may not be used for any purpose other than to identify prospective properties consumers may be interested in purchasing. Data last updated at 12/28/2024, 2:43:16 PM PDT.

