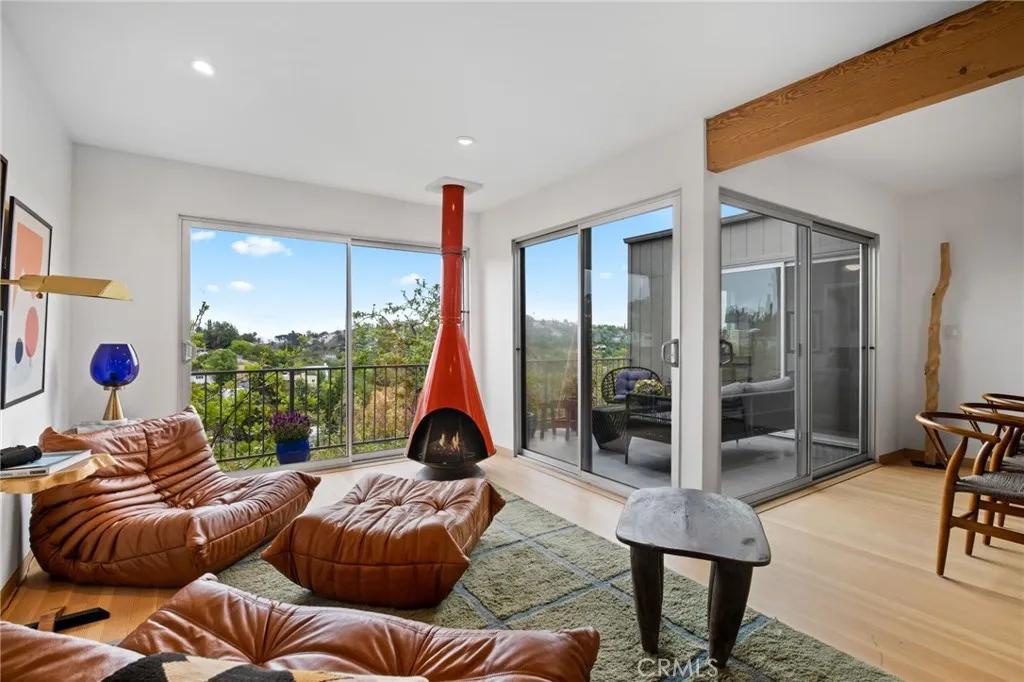
1100 Montecito Drive
Los Angeles, CA 90031
$1,250,000
Sold Price
- 2 Beds
- 1 Bathrooms
- 1,071 sq ft
Local Information
About this home
A rare opportunity to own one of the last 23 remaining mid-century modern platform homes in Montecito Heights known as "The Cliffs". 1100 Montecito Drive is a striking example of 1964 architectural innovation by Richard Kearney and John Lawrence Pugsley. Perched on steel cantilevers that extend dramatically over the canyon, this home exemplifies the bold design and engineering that defined the era—blending architectural vision with breathtaking views. Thoughtfully renovated by the acclaimed design firm Oficina.LA, this 2-bedroom, 1-bathroom residence stays true to its mid-century roots while offering the comforts of modern living. Solid Douglas Fir flooring and custom millwork mirror the beauty of the original exposed beam, creating visual harmony throughout the open-concept living, dining, and kitchen spaces. The upgraded kitchen features sleek plywood cabinetry and high-end appliances, including a Viking professional gas range, Viking refrigerator, Bosch dishwasher, and Kartell pendant light fixtures—all centered around a custom-built farm table, perfect for entertaining. The beautifully designed bathroom includes premium finishes like a Duravit tub, double sink, Hansgrohe fixtures, and marble flooring. Walls of dual-glazed glass sliders bathe the home in natural light and
Home Highlights
Single Family
None
7006 sq ft
1 Garage(s)
No Info
Home Details for 1100, Montecito Drive
Interior Features
Interior Features
- Flooring: Tile, Wood
- Fireplace: Gas, Living Room, Wood Burning
- Kitchen: Dishwasher, Garbage Disposal, Gas Range/Cooktop, Microwave, Refrigerator
- Laundry: Other
Beds & Baths
- Number of Bathrooms: 1
- Number of Bedrooms: 2
Heating & Cooling
- Heating: Central
- Cooling: Ceiling Fan(s), Central Air, ENERGY STAR Qualified Equipment
Appliances & Utilities
- Appliances: Dishwasher, Disposal, Gas Range, Microwave, Refrigerator
Exterior Features
Exterior Home Features
- Roof: Composition
- Construction Materials: Wood Siding, Other
Parking & Garage
- Parking: Attached, Other, Garage Faces Front
- Garage: Has Garage
- Number of Garages: 1
Pool & Views
- Pool: None
- Private Pool: No Private Pool
- Views: Canyon
Water & Sewer
- Water Source: Public
- Sewer: Public Sewer
Property Information
Property Information
- Parcel Number: 5304009021
- Levels: One Story
- Lot Size (sq ft): 7,006
Property Type & Style
- Type: Residential
- Subtype: Detached
- Architectural Style: Mid Century Modern
Year Built
- Year: 1964
Location
- Directions: Take 110 Freeway and exit at Ave 43. Take Griffith
Listing Attribution
- Agent Name: Tabitha Vogelsong-Vargas
- Brokerage: Berkshire Hathaway Home Serv.
Bay East ©2024 CCAR ©2024. bridgeMLS ©2024. Information Deemed Reliable But Not Guaranteed. This information is being provided by the Bay East MLS, or CCAR MLS, or bridgeMLS. The listings presented here may or may not be listed by the Broker/Agent operating this website. This information is intended for the personal use of consumers and may not be used for any purpose other than to identify prospective properties consumers may be interested in purchasing. Data last updated at 5/19/2025, 7:35:35 PM PDT.

