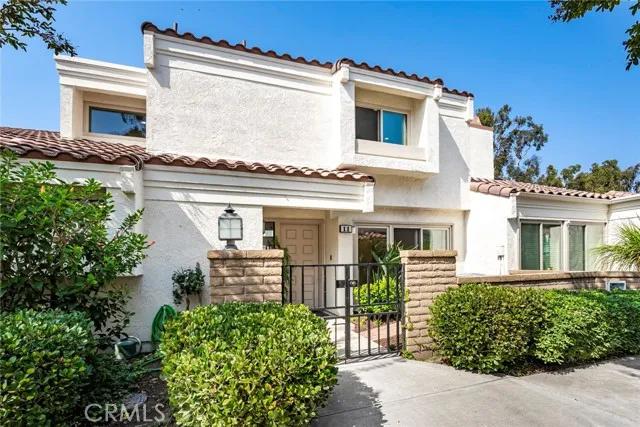
11 Segura #54
Irvine, CA 92612
$No data
Sold Price
- 3 Beds
- 2 Bathrooms
- 1,500 sq ft
Local Information
About this home
Welcome to this beautifully renovated home, ideally situated in one of the most desirable locations in Irvine! This exquisite townhome is nestled in the prestigious Rancho San Joaquin golf community. The bright and inviting 2-story residence features 2 bedrooms plus a den, 2.5 bathrooms, and 1,500 square feet of living space, complemented by eat-in kitchen, spacious atrium, inside laundry room, and a detached 2-car garage. The home has been freshly painted and boasts delightful new features in the bathrooms, updated baseboards, new engineered wood flooring, new interior doors, recessed lighting. The kitchen with designer marble accent wall has been remodeled with quartz countertops and modern cabinetry, incorporating smart technology throughout. Living room with cozy fireplace opens to the dining room. The den, located on the ground floor, has been converted and utilized as an additional bedroom, while the two suites, including the primary bedroom, are located upstairs. Enjoy the outdoors on the front patio, surrounded by newer landscaping, or relax in the charming private atrium, perfect for soaking in the wonderful Southern California weather. The property is equipped with Anlin windows, central air conditioning, smart LUTRON switches, a smart garage door opener, a smart SCHLAG
Home Highlights
Townhouse
$533/Monthly
No Info
2 Garage(s)
No Info
Home Details for 11, Segura
Interior Features
Interior Features
- Interior Home Features: Atrium, Den, Stone Counters
- Flooring: Tile, Wood, Bamboo
- Fireplace: Gas, Living Room
- Kitchen: 220 Volt Outlet, Counter - Stone, Dishwasher, Electric Range/Cooktop, Garbage Disposal, Microwave, Other
- Laundry: 220 Volt Outlet, Dryer, Laundry Room, Washer, Other, Inside
Beds & Baths
- Number of Bathrooms: 2
- Number of Bedrooms: 3
Heating & Cooling
- Heating: Central
- Cooling: Central Air
Appliances & Utilities
- Appliances: Dishwasher, Electric Range, Disposal, Microwave
- Utilities: Sewer Connected, Cable Connected, Natural Gas Connected
- Electric: 220 Volts in Kitchen
Exterior Features
Exterior Home Features
- Construction Materials: Stucco, Other
- Window: Double Pane Windows, Screens
Parking & Garage
- Parking: Detached, Other
- Garage: Has Garage
- Number of Garages: 2
Pool & Views
- Pool: Spa
- Private Pool: No Private Pool
- Views: Other
Water & Sewer
- Water Source: Public
- Sewer: Public Sewer
Property Information
Property Information
- Parcel Number: 93562046
- Levels: Two Story
- Lot Size (sq ft): No Info
Property Type & Style
- Type: Residential
- Subtype: Townhouse
- Architectural Style: Spanish
Year Built
- Year: 1977
Location
- Directions: Michelson Dr, Culver Dr, Ethel Coplen Way
Listing Attribution
- Agent Name: Yami Martinez
- Brokerage: Altamar Real Estate
- Contact: 949-466-8487
Bay East ©2024 CCAR ©2024. bridgeMLS ©2024. Information Deemed Reliable But Not Guaranteed. This information is being provided by the Bay East MLS, or CCAR MLS, or bridgeMLS. The listings presented here may or may not be listed by the Broker/Agent operating this website. This information is intended for the personal use of consumers and may not be used for any purpose other than to identify prospective properties consumers may be interested in purchasing. Data last updated at 12/11/2024, 4:49:26 AM PDT.

