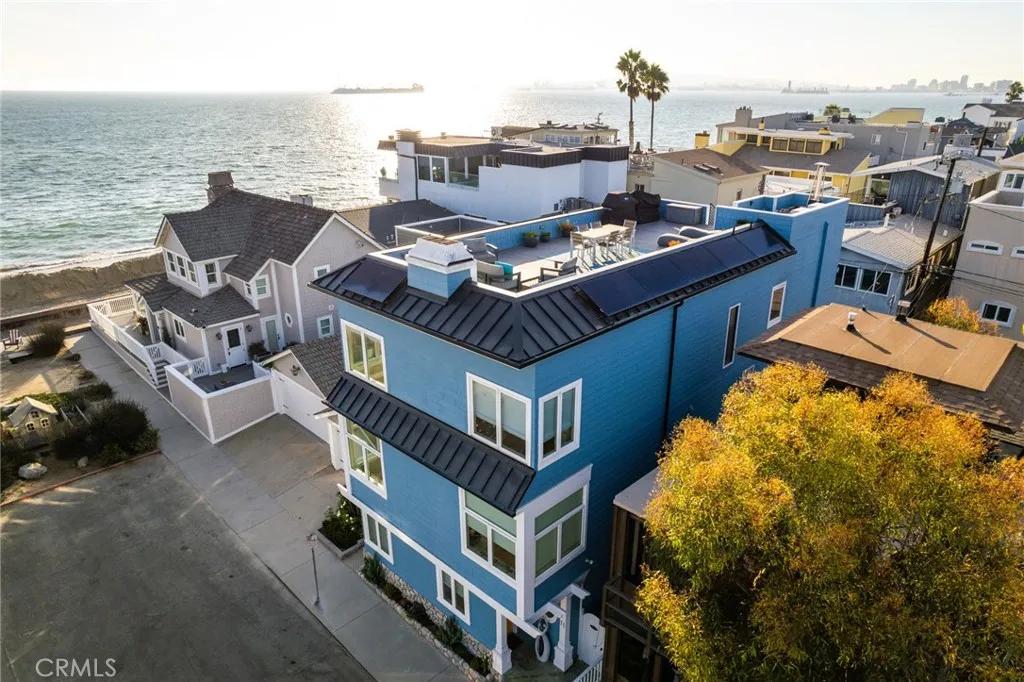
11 67th Place
Long Beach, CA 90803
$3,700,000
For Sale
- 4 Beds
- 3 Bathrooms
- 3,447 sq ft
Local Information
About this home
Come home to 4 levels of luxury beach living with ocean, bay, mountain & coastal views. This home, once owned by a prominent figure, is a few steps from the sand & the Peninsula's 1920's wooden boardwalk, hailed by residents as a “historic treasureâ€. The beautifully renovated Cape Cod style home has a private side entry, and prior to it's Single Family conversion approximately 15 years ago, had a main level, 1bd/1ba income unit, an easy conversion for income potential. There are 3 points of entry for this home. The new front door opens to a large foyer with coat closet. The hallway leads to 2 large bedrooms, a newly remodeled bathroom with sleek finishes & oversize laundry room with a utility sink. The back door opens to a spacious 2+ car garage with storage & secondary stairs. The luxury of an interior elevator accommodates all 3 floors of living. Ascend the main staircase to a gracious living space with pristine views of the ocean & Catalina Island. Your coastal reflections are seen in the wall of windows from the dining area & the central living room. This serene view is enhanced by the dramatic fireplace, flanked by window seats, taking advantage of coveted beach views. The gourmet kitchen invites you to cook on the new ZLINE gas range/oven, enjoy the Liebherr double refr
Home Highlights
Single Family
None
2457 sq ft
2 Garage(s)
$1074
Home Details for 11, 67th Place
Interior Features
Interior Features
- Interior Home Features: Dining Ell, Family Room, Office, Storage, Breakfast Bar, Pantry, Updated Kitchen
- Flooring: Wood
- Fireplace: Living Room
- Kitchen: Breakfast Bar, Stone Counters, Dishwasher, Gas Range/Cooktop, Kitchen Island, Microwave, Oven Built-in, Pantry, Range/Oven Built-in, Refrigerator, Self-Cleaning Oven, Updated Kitchen, Other
- Laundry: Gas Dryer Hookup, Laundry Room, Washer, Other, Inside
Beds & Baths
- Number of Bathrooms: 3
- Number of Bedrooms: 4
Heating & Cooling
- Heating: Forced Air, Solar, Other, Central, Fireplace(s)
- Cooling: Ceiling Fan(s), Central Air, Other, ENERGY STAR Qualified Equipment
Appliances & Utilities
- Appliances: Dishwasher, Gas Range, Microwave, Oven, Range, Refrigerator, Self Cleaning Oven, Tankless Water Heater, ENERGY STAR Qualified Appliances
- Utilities: Cable Connected, Natural Gas Connected
Exterior Features
Exterior Home Features
- Exterior Details: Lighting, Sprinklers Front, Other
- Construction Materials: Stucco, Other, Shingle Siding
- Window: Double Pane Windows, Screens, ENERGY STAR Qualified Windows
- Foundation: Slab
Parking & Garage
- Parking: Attached, Int Access From Garage, Other, Garage Faces Rear
- Garage: Has Garage
- Number of Garages: 2
Pool & Views
- Pool: Above Ground, None
- Private Pool: No Private Pool
- Views: Bay, Hills, Mountain(s), Panoramic, Water, Other, Ocean
Water & Sewer
- Water Source: Public
- Sewer: Public Sewer
Property Information
Property Information
- Parcel Number: 7245029020
- Levels: Three or More Stories
- Lot Size (sq ft): 2,455
Property Type & Style
- Type: Residential
- Subtype: Detached
- Architectural Style: Cape Cod
Year Built
- Year: 1956
Location
- Directions: Cross St South of Ocean
Listing Attribution
- Agent Name: Debra Greco
- Brokerage: Y Realty
Bay East ©2024 CCAR ©2024. bridgeMLS ©2024. Information Deemed Reliable But Not Guaranteed. This information is being provided by the Bay East MLS, or CCAR MLS, or bridgeMLS. The listings presented here may or may not be listed by the Broker/Agent operating this website. This information is intended for the personal use of consumers and may not be used for any purpose other than to identify prospective properties consumers may be interested in purchasing. Data last updated at 10/12/2025, 5:01:16 PM PDT.

