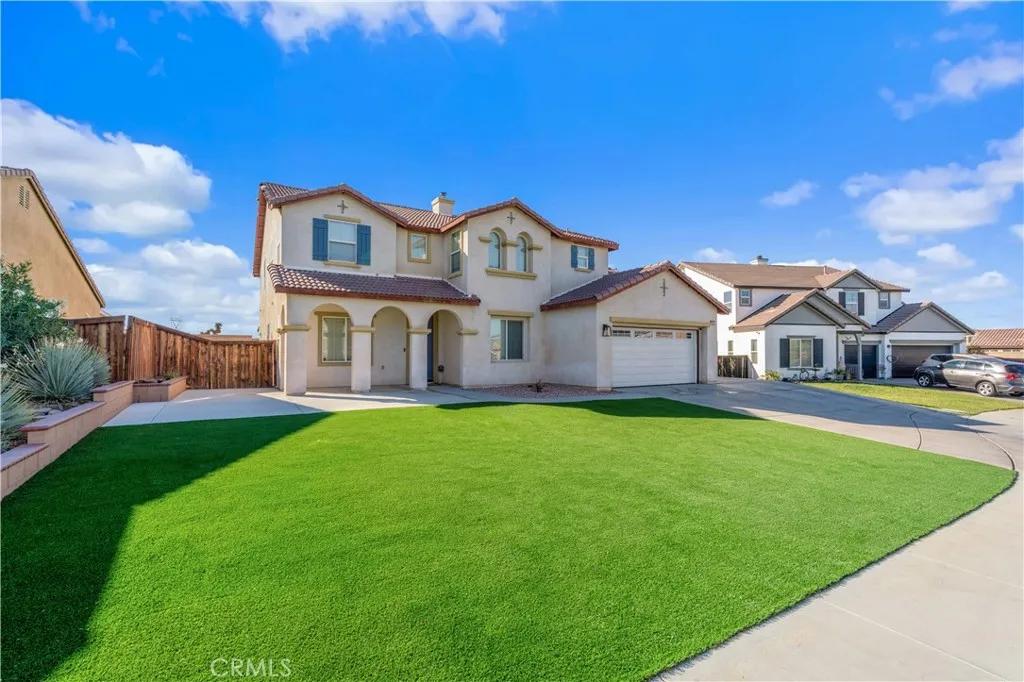
10984 Cochita Lane
Victorville, CA 92392
$565,000
Sold Price
- 5 Beds
- 4.5 Bathrooms
- 3,673 sq ft
Local Information
About this home
Homes like this one don’t just hit the market; they make an entrance. With **5 bedrooms, 4.5 bathrooms**, and stunning renovations from top to bottom, this expansive property is the rare find you’ve been waiting for. Homes of this caliber are few and far between, and when you step inside, you’ll immediately understand why. Every inch of this home has been thoughtfully upgraded, starting with the timeless crown molding that adds a touch of elegance throughout. The heart of the home—an open-concept, fully renovated kitchen—boasts brand-new cabinetry, gleaming quartz countertops, and a large island designed for hosting. The stainless steel appliances complete the perfect kitchen, but what really makes this space special is how it opens seamlessly into the inviting family room, where a black-tiled fireplace with a striking mantle becomes a natural focal point. Look up, and you’ll see the extravagant coffered ceiling, adding sophistication to every gathering. Downstairs offers even more surprises, including a formal living room for special occasions, a flex space currently used as an office, and a guest bedroom with its own en-suite bathroom—ideal for multi-generational living or hosting guests in style. Venture upstairs to discover your private retreat in the primary be
Home Highlights
Single Family
None
7993 sq ft
4 Garage(s)
No Info
Home Details for 10984, Cochita Lane
Interior Features
Interior Features
- Interior Home Features: Den, Family Room, Breakfast Bar, Stone Counters, Pantry
- Flooring: Laminate
- Fireplace: Family Room, Gas
- Kitchen: Breakfast Bar, Counter - Stone, Dishwasher, Gas Range/Cooktop, Microwave, Pantry
- Laundry: Laundry Room, Inside
Beds & Baths
- Number of Bathrooms: 4.5
- Number of Bedrooms: 5
Heating & Cooling
- Heating: Central
- Cooling: Ceiling Fan(s), Central Air
Appliances & Utilities
- Appliances: Dishwasher, Gas Range, Microwave
- Utilities: Sewer Connected, Natural Gas Connected
Exterior Features
Exterior Home Features
- Exterior Details: Front Yard, Other
- Roof: Tile
- Foundation: Slab
Parking & Garage
- Parking: Attached, Other, RV Access
- Garage: Has Garage
- Number of Garages: 4
Pool & Views
- Pool: None
- Private Pool: No Private Pool
- Views: Mountain(s), Other
Water & Sewer
- Water Source: Public
- Sewer: Public Sewer
Property Information
Property Information
- Parcel Number: 3136361180000
- Levels: Two Story
- Lot Size (sq ft): 7,993
Property Type & Style
- Type: Residential
- Subtype: Detached
Year Built
- Year: 2006
Location
- Directions: Use NAV
Listing Attribution
- Agent Name: Anthony Morel
- Brokerage: PAK HOME REALTY
Bay East ©2024 CCAR ©2024. bridgeMLS ©2024. Information Deemed Reliable But Not Guaranteed. This information is being provided by the Bay East MLS, or CCAR MLS, or bridgeMLS. The listings presented here may or may not be listed by the Broker/Agent operating this website. This information is intended for the personal use of consumers and may not be used for any purpose other than to identify prospective properties consumers may be interested in purchasing. Data last updated at 1/23/2025, 9:10:30 PM PDT.

