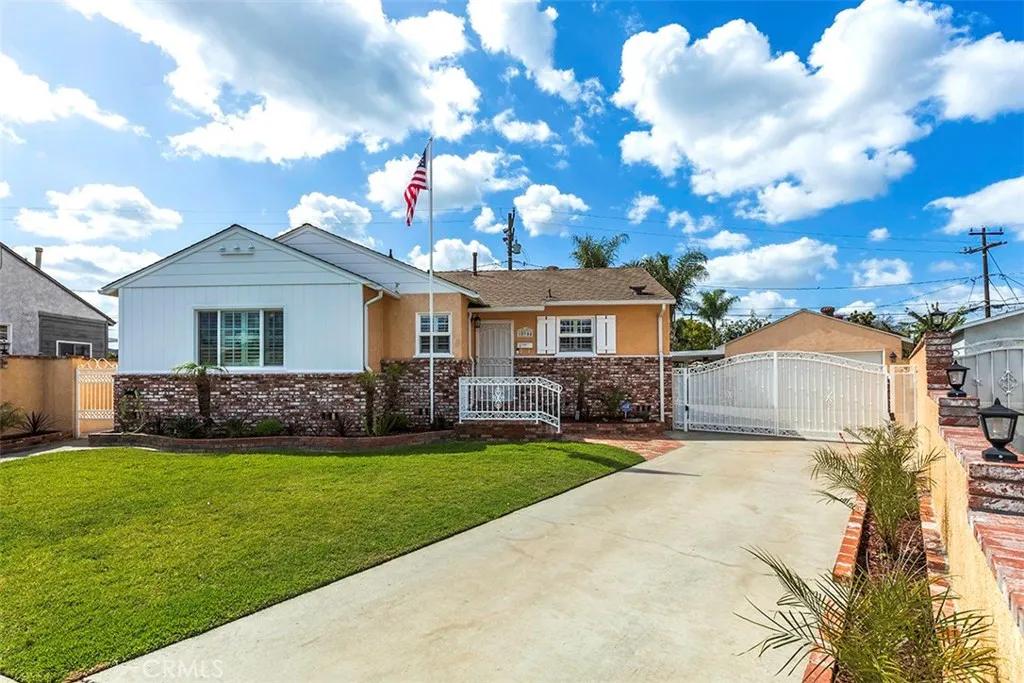
10904 Maza Street
Norwalk, CA 90650
$895,000
Sold Price
- 3 Beds
- 2 Bathrooms
- 1,890 sq ft
Local Information
About this home
If you value craftsmanship and thoughtful design, this exceptional home located in a secluded cul-de-sac is a must-see. From the handcrafted wood doorways to the meticulously finished garage, every detail has been considered. Step into the home and be welcomed by a spacious step-down family room with soaring vaulted open-beam ceilings and a dramatic floor-to-ceiling fireplace finished in Palo Verde stone and handmade metalwork. Natural light fills the room through multiple windows, creating a warm and inviting atmosphere with beautiful views of the yard. The large open kitchen has been tastefully updated with new soft-close doors and drawers, a charming corner breakfast nook, and plenty of space to add a center island. The step-down master suite offers more vaulted ceilings, dual closets, and an en-suite bath. Two additional bedrooms are comfortably sized and located near a generous full hall bath with dual sinks. A dedicated laundry room is conveniently located in the hallway, and dual-pane windows with plantation shutters can be found throughout the home. The attention to detail extends to the exterior as well. A remote-controlled gate opens to a beautifully maintained driveway and a fully finished garage featuring epoxy floors, a utility sink with its own hot water tank, a ref
Home Highlights
Single Family
None
6966 sq ft
2 Garage(s)
No Info
Home Details for 10904, Maza Street
Interior Features
Interior Features
- Interior Home Features: Dining Ell, Family Room, Breakfast Nook, Tile Counters
- Flooring: Tile, Vinyl, Carpet
- Fireplace: Family Room
- Kitchen: Breakfast Nook, Counter - Tile, Range/Oven Free Standing, Other
- Laundry: Laundry Room
Beds & Baths
- Number of Bathrooms: 2
- Number of Bedrooms: 3
Heating & Cooling
- Heating: Forced Air
- Cooling: Central Air
Appliances & Utilities
- Appliances: Free-Standing Range
Exterior Features
Exterior Home Features
- Exterior Details: Other
- Roof: Composition
- Construction Materials: Stucco
- Window: Double Pane Windows
- Foundation: Raised
Parking & Garage
- Parking: Detached, Other
- Garage: Has Garage
- Number of Garages: 2
Pool & Views
- Pool: None
- Private Pool: No Private Pool
- Views: None
Water & Sewer
- Water Source: Public
- Sewer: Public Sewer
Property Information
Property Information
- Parcel Number: 8050014004
- Levels: One Story
- Lot Size (sq ft): 6,966
Property Type & Style
- Type: Residential
- Subtype: Detached
- Architectural Style: Ranch
Year Built
- Year: 1954
Location
- Directions: South of Imperial, West of Studebaker
Listing Attribution
- Agent Name: Frank Jesolva
- Brokerage: Westworld Realty Inc.
Bay East ©2024 CCAR ©2024. bridgeMLS ©2024. Information Deemed Reliable But Not Guaranteed. This information is being provided by the Bay East MLS, or CCAR MLS, or bridgeMLS. The listings presented here may or may not be listed by the Broker/Agent operating this website. This information is intended for the personal use of consumers and may not be used for any purpose other than to identify prospective properties consumers may be interested in purchasing. Data last updated at 5/15/2025, 2:43:55 PM PDT.

