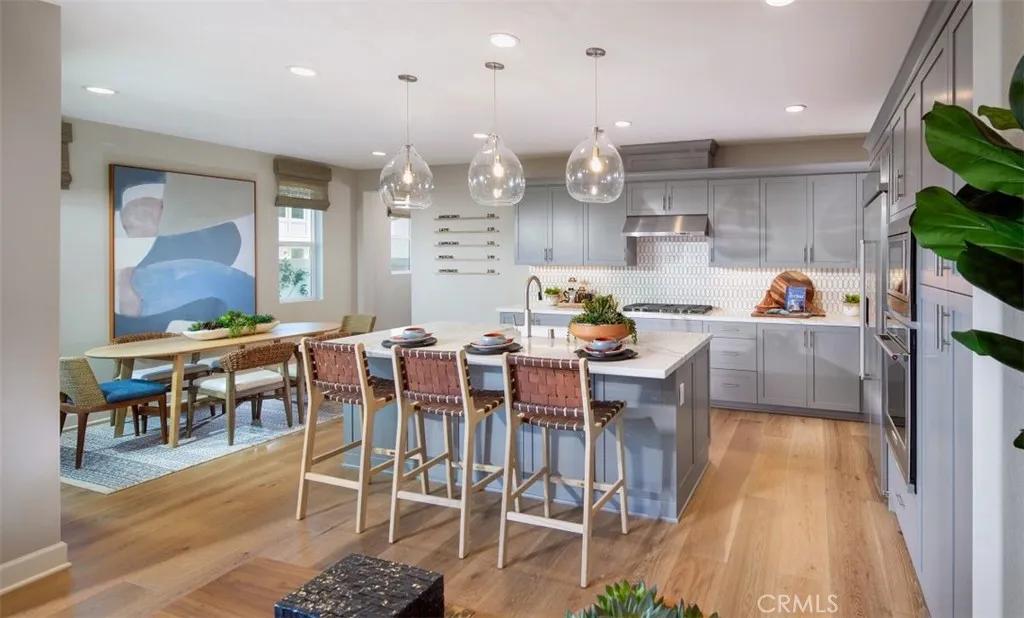
10903 Carlos Street
Ventura, CA 93004
$No data
Sold Price
- 3 Beds
- 3 Bathrooms
- 2,230 sq ft
Local Information
About this home
Great opportunity to own a brand new home withing minutes to the beach! Our 2-level single family residence is a 3 bedroom with one bedroom and bath on the main floor. Loft area upstairs. Open concept floor plan with upgraded quartz countertop and designer backsplash at kitchen. Kitchen island with breakfast bar. Beautiful primary bedroom suite with walk-in closet. Upstairs laundry. KitchenAid appliances with gas stove and refrigerator included. Amenities include a community pool, spa and recreation center. HOA fees starting around $165 and going down to around $105 at build-out. Photo is of the model and not the actual home so color, finishes and exterior elevation may differ. Estimated completion 4/15/25.
Home Highlights
Single Family
$105/Monthly
2684 sq ft
2 Garage(s)
No Info
Home Details for 10903, Carlos Street
Interior Features
Interior Features
- Interior Home Features: Kitchen/Family Combo, Storage, Breakfast Bar, Stone Counters, Kitchen Island
- Flooring: Tile, Vinyl
- Fireplace: None
- Kitchen: Breakfast Bar, Counter - Stone, Dishwasher, Garbage Disposal, Gas Range/Cooktop, Island, Oven Built-in, Range/Oven Built-in, Self-Cleaning Oven, Other
- Laundry: Laundry Room, Other, Inside
Beds & Baths
- Number of Bathrooms: 3
- Number of Bedrooms: 3
Heating & Cooling
- Heating: Natural Gas, Solar, Central
- Cooling: Central Air, Other
Appliances & Utilities
- Appliances: Dishwasher, Disposal, Gas Range, Oven, Range, Self Cleaning Oven, Tankless Water Heater
Exterior Features
Exterior Home Features
- Exterior Details: Sprinklers Front
- Construction Materials: Other, Concrete, Glass
- Foundation: Slab
Parking & Garage
- Parking: Attached, Int Access From Garage, Other, Garage Faces Rear
- Garage: Has Garage
- Number of Garages: 2
Pool & Views
- Pool: Spa
- Private Pool: No Private Pool
- Views: None
Water & Sewer
- Water Source: Public
- Sewer: Public Sewer
Property Information
Property Information
- Levels: Two Story
- Lot Size (sq ft): 2,684
Property Type & Style
- Type: Residential
- Subtype: Detached
Year Built
- Year: 2025
Location
- Directions: From 126 exit Wells Road and proceed North to Tele
Listing Attribution
- Agent Name: Cesi Pagano
- Brokerage: Keller Williams Realty
Bay East ©2024 CCAR ©2024. bridgeMLS ©2024. Information Deemed Reliable But Not Guaranteed. This information is being provided by the Bay East MLS, or CCAR MLS, or bridgeMLS. The listings presented here may or may not be listed by the Broker/Agent operating this website. This information is intended for the personal use of consumers and may not be used for any purpose other than to identify prospective properties consumers may be interested in purchasing. Data last updated at 5/27/2025, 11:31:33 AM PDT.

