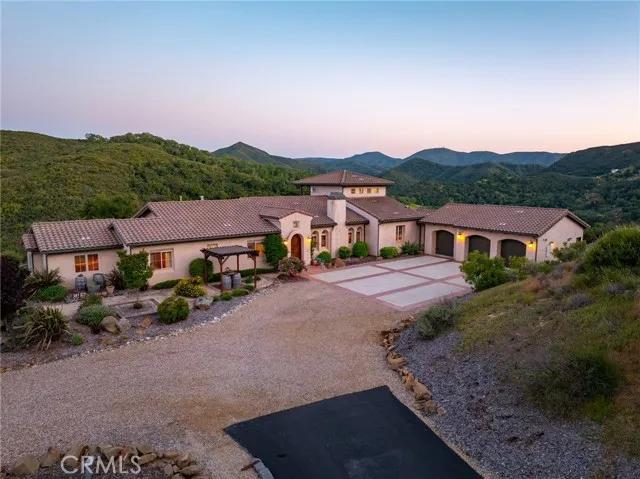
10900 Vista Road
Atascadero, CA 93422
$1,695,000
Sold Price
- 3 Beds
- 2.5 Bathrooms
- 3,464 sq ft
Local Information
About this home
Welcome to your dream home in Atascadero, where stunning views and exceptional design meet on a sprawling 9.21 acre lot. This custom 3,464 sq. ft residence showcases 3 bedrooms and 2.5 bathrooms, offering an exquisite combination of elegance and relaxation. Step inside to discover custom design and features throughout, including hand-plastered smooth walls, Milgard windows, and Kohler bath fixtures. The living spaces are marked by vaulted ceilings that create an open and airy feel while being illuminated with recessed lighting, enhancing its elegant ambiance. Much of the living space is on a single level, with a loft space featuring a private balcony on the upper floor. The kitchen, which opens onto the dining area and Andersen patio doors, features an island with bar seating, stainless steel appliances, and an updated dishwasher and microwave. The primary suite highlights natural beauty with a fireplace and a luxurious bathroom. The additional guest bedrooms are perfectly situated near the shared full bath. The privacy of this residence is unmatched, with a gated entry and drought-tolerant landscaping that blend seamlessly into the serene surroundings. Outdoor living is a delight with a covered patio featuring stone pavers, perfect for enjoying the breathtaking canyon views and
Home Highlights
Single Family
None
9 sq ft
3 Garage(s)
No Info
Home Details for 10900, Vista Road
Interior Features
Interior Features
- Flooring: Tile, Carpet, Wood
- Fireplace: Living Room
- Kitchen: Dishwasher, Gas Range/Cooktop, Microwave, Other
- Laundry: Inside
Beds & Baths
- Number of Bathrooms: 2.5
- Number of Bedrooms: 3
Heating & Cooling
- Heating: Forced Air
- Cooling: Ceiling Fan(s), Central Air
Appliances & Utilities
- Appliances: Dishwasher, Gas Range, Microwave
Exterior Features
Exterior Home Features
- Roof: Tile
- Foundation: Slab
Parking & Garage
- Parking: Attached, Other
- Garage: Has Garage
- Number of Garages: 3
Pool & Views
- Pool: None
- Private Pool: No Private Pool
- Views: Canyon, Mountain(s), Panoramic
Water & Sewer
- Water Source: Public
- Sewer: Public Sewer
Property Information
Property Information
- Parcel Number: 055161030
- Levels: Two Story
- Lot Size (sq ft): 401,188
Property Type & Style
- Type: Residential
- Subtype: Detached
Year Built
- Year: 2009
Location
- Directions: US HWY 101 take Morro Rd Exit. Head west onto HWY
Listing Attribution
- Agent Name: David Crabtree
- Brokerage: Home & Ranch Sotheby's Intl
- Contact: 805-434-9700
Bay East ©2024 CCAR ©2024. bridgeMLS ©2024. Information Deemed Reliable But Not Guaranteed. This information is being provided by the Bay East MLS, or CCAR MLS, or bridgeMLS. The listings presented here may or may not be listed by the Broker/Agent operating this website. This information is intended for the personal use of consumers and may not be used for any purpose other than to identify prospective properties consumers may be interested in purchasing. Data last updated at 1/17/2025, 11:51:58 AM PDT.

