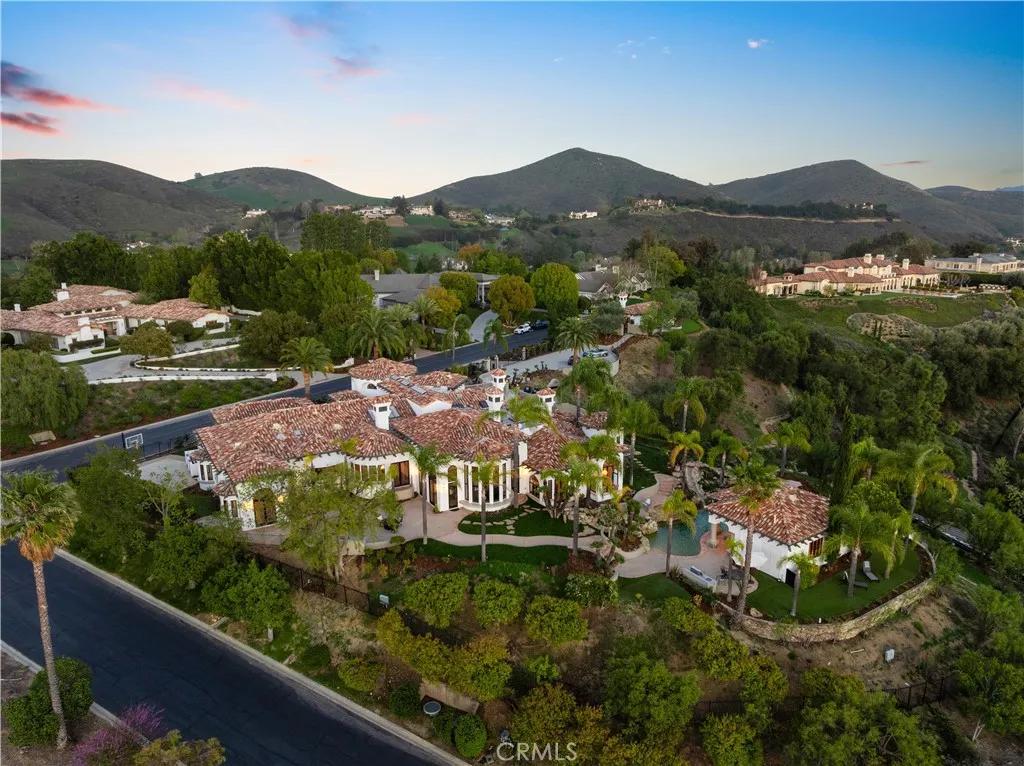
1090 Vista Ridge Lane
Westlake Village, CA 91362
$9,749,000
For Sale
- 8 Beds
- 10 Bathrooms
- 10,607 sq ft
Local Information
About this home
This breathtaking property is a true masterpiece of luxury and design! A gated Spanish contemporary compound in the exclusive North Ranch Country Club Estates, it combines traditional elegance with modern sophistication. Reimagined by designer Robb Friedman, the home offers unparalleled craftsmanship, panoramic mountain views, and lavish amenities. Key Features: • Interior Highlights: • Gourmet Kitchen: Custom cabinetry, dual Viking refrigerators, 66-inch Viking Tuscany range, two dishwashers, and a butler’s pantry. • Entertainment: State-of-the-art theater, game room, and dual powder rooms. • Luxurious Primary Suite: Includes a sitting room, cement fireplace, European white oak/glass walk-in closet, a spa-like bathroom with a cement soaking tub, custom shower, and a massage/yoga room. • High-End Finishes: Moroccan lime-wash accent walls, custom European wide-plank white oak flooring, and designer bathrooms. • Resort-Style Grounds: • Two pools: One with a waterfall and pool house, the other with waterslides and a grotto. • Multiple outdoor entertaining spaces: Two BBQ areas, a gazebo, and sprawling lawns. • Scenic exploration: Custom rock staircases spanning 3+ acres of grounds with jetliner views. • Additional Luxuries: • Elevator and dumbwaiter for conve
Home Highlights
Single Family
$2200/Quarterly
3 sq ft
4 Garage(s)
$920
Home Details for 1090, Vista Ridge Lane
Interior Features
Interior Features
- Interior Home Features: Den, Family Room, Office, Breakfast Bar, Pantry, Updated Kitchen, Central Vacuum
- Flooring: Wood
- Fireplace: Family Room, Living Room, Two-Way, Other, Kitchen
- Kitchen: Breakfast Bar, Stone Counters, Dishwasher, Double Oven, Electric Range/Cooktop, Disposal, Kitchen Island, Microwave, Pantry, Refrigerator, Updated Kitchen, Other
- Laundry: Dryer, Laundry Room, Washer, Other
Beds & Baths
- Number of Bathrooms: 10
- Number of Bedrooms: 8
Heating & Cooling
- Heating: Forced Air, Central
- Cooling: Central Air, Other
Appliances & Utilities
- Appliances: Dishwasher, Double Oven, Electric Range, Microwave, Refrigerator, ENERGY STAR Qualified Appliances
- Utilities: Natural Gas Connected
Exterior Features
Exterior Home Features
- Exterior Details: Other
- Roof: Tile
- Construction Materials: Stucco, Plaster
- Window: Double Pane Windows
- Foundation: Slab
Parking & Garage
- Parking: Attached, Int Access From Garage, Other, Garage Faces Front, Private, RV Access/Parking
- Garage: Has Garage
- Number of Garages: 4
Pool & Views
- Pool: Gas Heat, In Ground
- Private Pool: Has Private Pool
- Views: Golf Course, Mountain(s)
Water & Sewer
- Water Source: Public
- Sewer: Public Sewer
Property Information
Property Information
- Parcel Number: 6800272285
- Levels: Multi/Split
- Lot Size (sq ft): 137,649
Property Type & Style
- Type: Residential
- Subtype: Detached
- Architectural Style: Contemporary, Spanish
Year Built
- Year: 1993
Location
- Directions: Thousand Oaks Blvd to Lakeview Cyn go north to Gua
Listing Attribution
- Agent Name: Robb Friedman
- Brokerage: Compass
Bay East ©2024 CCAR ©2024. bridgeMLS ©2024. Information Deemed Reliable But Not Guaranteed. This information is being provided by the Bay East MLS, or CCAR MLS, or bridgeMLS. The listings presented here may or may not be listed by the Broker/Agent operating this website. This information is intended for the personal use of consumers and may not be used for any purpose other than to identify prospective properties consumers may be interested in purchasing. Data last updated at 8/7/2025, 3:01:43 PM PDT.

