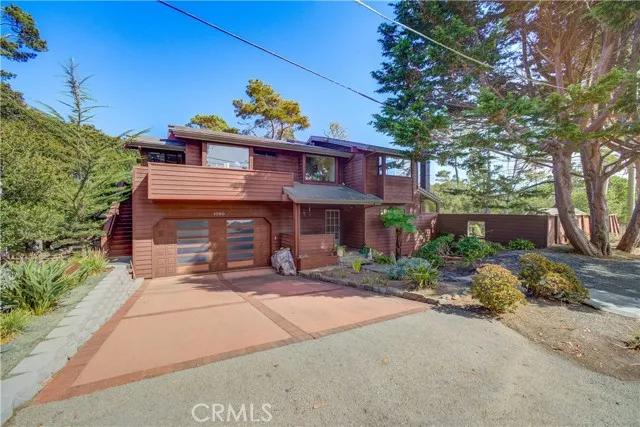
1090 Ellis Avenue
Cambria, CA 93428
$1,250,000
Sold Price
- 3 Beds
- 2.5 Bathrooms
- 1,970 sq ft
Local Information
About this home
Welcome to 1090 Ellis Avenue, a stunning 3-bedroom, 2.5-bathroom home situated at the edge of a private ranch in a peaceful Cambria neighborhood. This charming 1,970 sqft residence features beautiful wood flooring, a spacious living room with a cozy gas fireplace, and south-facing decks that capture natural light throughout the day. The kitchen is a chef's dream with quartzite countertops, a large island, and abundant cabinetry, seamlessly connecting to a dedicated dining area. Upstairs, the bedrooms offer comfort and spectacular views, with the primary suite boasting ample closet space, dual sinks, and a large tiled shower. Another bedroom has an en-suite bathroom, ocean views, and its own private deck. The unfinished basement presents endless possibilities as a bonus room or workshop. Outside, enjoy the fenced backyard with a charming "sheshed" and a serene garden. Additional features include an attached 2-car garage, a quiet setting that backs into a pasture, and proximity to downtown Cambria. This well-cared-for home offers the best of Cambria: peak ocean views, pine trees, and a sense of peaceful solitude in a welcoming community.
Home Highlights
Single Family
None
4500 sq ft
2 Garage(s)
No Info
Home Details for 1090, Ellis Avenue
Interior Features
Interior Features
- Interior Home Features: Dining Ell, Kitchen/Family Combo, Breakfast Bar, Stone Counters, Kitchen Island
- Flooring: Laminate, Tile, Vinyl, Carpet
- Fireplace: Gas Starter, Living Room, Raised Hearth, Wood Burning
- Kitchen: Breakfast Bar, Counter - Stone, Dishwasher, Garbage Disposal, Gas Range/Cooktop, Island, Microwave, Refrigerator, Other
- Laundry: Dryer, Gas Dryer Hookup, In Garage, Washer
Beds & Baths
- Number of Bathrooms: 2.5
- Number of Bedrooms: 3
Heating & Cooling
- Heating: Forced Air, Fireplace(s)
- Cooling: Ceiling Fan(s), None
Appliances & Utilities
- Appliances: Dishwasher, Disposal, Gas Range, Microwave, Refrigerator
- Utilities: Sewer Connected, Cable Available, Natural Gas Connected
Exterior Features
Exterior Home Features
- Exterior Details: Other
- Roof: Composition, Shingle
- Construction Materials: Wood Siding
- Window: Double Pane Windows, Skylight(s)
- Foundation: Raised, Slab, Concrete Perimeter
Parking & Garage
- Parking: Attached, Int Access From Garage, Other, Garage Faces Front
- Garage: Has Garage
- Number of Garages: 2
Pool & Views
- Pool: None
- Private Pool: No Private Pool
- Views: Mountain(s), Trees/Woods, Other, Ocean
Water & Sewer
- Water Source: Public
- Sewer: Public Sewer
Property Information
Property Information
- Parcel Number: 024362009
- Levels: Two Story
- Lot Size (sq ft): 4,500
Property Type & Style
- Type: Residential
- Subtype: Detached
- Architectural Style: Custom, Modern/High Tech
Year Built
- Year: 1989
Location
- Directions: On the end of Ellis Ave & Pineridge Dr
Listing Attribution
- Agent Name: Mike Oliver
- Brokerage: BHGRE Haven Properties
- Contact: 805-773-6611
Bay East ©2024 CCAR ©2024. bridgeMLS ©2024. Information Deemed Reliable But Not Guaranteed. This information is being provided by the Bay East MLS, or CCAR MLS, or bridgeMLS. The listings presented here may or may not be listed by the Broker/Agent operating this website. This information is intended for the personal use of consumers and may not be used for any purpose other than to identify prospective properties consumers may be interested in purchasing. Data last updated at 12/2/2024, 7:18:40 AM PDT.

