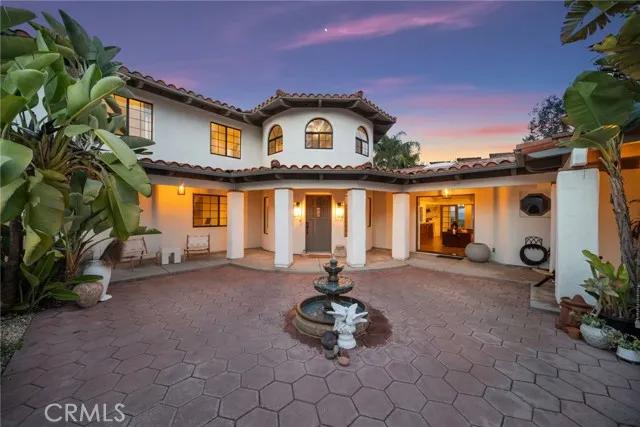
109 Lake Ridge Circle
Fallbrook, CA 92028
$1,725,000
Sold Price
- 4 Beds
- 3.5 Bathrooms
- 3,897 sq ft
Local Information
About this home
* VIEWS * POOL & SPA * SOLAR * LOCATION * GATED COMMUNITY * This 3,897 sq.ft. fully remodeled Lake Ridge Estate home sits on 1.28 acres of meticulously manicured property which offers a pool and spa, mature fruit trees, privacy and a pickleball court. The 4 bed 4 bath estate offers a completely remodeled kitchen which includes custom cabinets finished with quartzite & marble counters, a custom hood, large island, viking appliances & a built in refrigerator. The kitchen is open to the large family room perfect for gatherings and holidays. The home boasts wood flooring (LVT) throughout, neutral paint, custom light fixtures, 2 fireplaces, custom doors. recessed lighting, high ceilings, and upgraded baseboards & casing. The 1st floor Primary Suite resembles a luxury spa which includes a marble bathroom, custom vanities, a soaking tub, walk in marble shower, large walk-in closet & an expansive bedroom with a wood panel ceiling and access to the outside patio. The home also offers 2 sizable bedrooms w/ a Jack & Jill bath as well as a junior suite that includes an en suite bathroom. The interior is capped off with an elegant formal living & dining room as well as a separate office space. The outdoors of this estate is the definition of California living. Offering a heated pool & spa, ou
Home Highlights
Single Family
$230/Monthly
1 sq ft
3 Garage(s)
No Info
Home Details for 109, Lake Ridge Circle
Interior Features
Interior Features
- Interior Home Features: Bonus/Plus Room, Family Room, Kitchen/Family Combo, Office, Breakfast Bar, Stone Counters, Pantry, Updated Kitchen
- Flooring: Wood
- Fireplace: Family Room
- Kitchen: Breakfast Bar, Counter - Stone, Dishwasher, Gas Range/Cooktop, Microwave, Pantry, Refrigerator, Updated Kitchen
- Laundry: Gas Dryer Hookup, Laundry Room
Beds & Baths
- Number of Bathrooms: 3.5
- Number of Bedrooms: 4
Heating & Cooling
- Heating: Forced Air, Central, Fireplace(s)
- Cooling: Ceiling Fan(s), None
Appliances & Utilities
- Appliances: Dishwasher, Gas Range, Microwave, Refrigerator, Tankless Water Heater
- Utilities: Other Water/Sewer
Exterior Features
Exterior Home Features
- Exterior Details: Front Yard, Other
- Roof: Tile
- Construction Materials: Other
- Window: Screens
- Foundation: Slab
Parking & Garage
- Parking: Attached, Other, Garage Faces Front
- Garage: Has Garage
- Number of Garages: 3
Pool & Views
- Pool: Gunite, In Ground, Spa
- Private Pool: Has Private Pool
- Views: Hills, Mountain(s)
Water & Sewer
- Water Source: Public
Property Information
Property Information
- Parcel Number: 1213401600
- Levels: Two Story
- Lot Size (sq ft): 55,757
Property Type & Style
- Type: Residential
- Subtype: Detached
- Architectural Style: Spanish
Year Built
- Year: 1990
Location
- Directions: Olive Hill Rd and Lake Ridge Dr
Listing Attribution
- Agent Name: Louis Zember
- Brokerage: Zember Realty Group
- Contact: 760-427-1000
Bay East ©2024 CCAR ©2024. bridgeMLS ©2024. Information Deemed Reliable But Not Guaranteed. This information is being provided by the Bay East MLS, or CCAR MLS, or bridgeMLS. The listings presented here may or may not be listed by the Broker/Agent operating this website. This information is intended for the personal use of consumers and may not be used for any purpose other than to identify prospective properties consumers may be interested in purchasing. Data last updated at 5/21/2025, 2:35:26 PM PDT.

