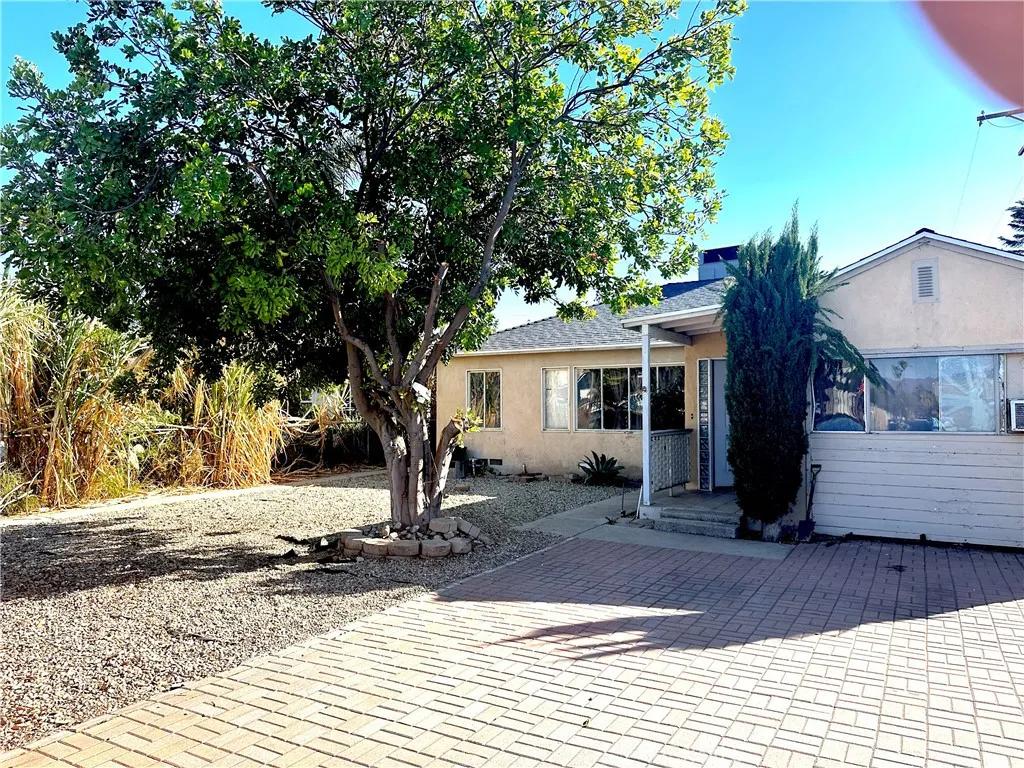
10866 Cantlay Street
Sun Valley (los Angeles), CA 91352
$No data
Sold Price
- 4 Beds
- 2 Bathrooms
- 1,307 sq ft
Local Information
About this home
This charming 4-bedroom, 2-bathroom home spans 1,307 square feet and sits on a spacious 7,832 square foot lot. The front yard is desert-scaped with gravel, a paver driveway, a red cinder block fence with stylish iron fencing, and a rolling gate to keep your cars secure. Step inside to find beautifully maintained hardwood floors, offering a warm and inviting atmosphere. The large living room boasts ample natural light with plenty of windows, creating a bright, airy feel for relaxing or entertaining guests. A cozy dining area with a ceiling fan is adjacent to the living room, ideal for family meals or gatherings. The well-appointed Galley kitchen with modern granite countertops and plenty of cabinet space in the solid wood cabinetry, dual stainless steel sink, built-in stove with exhaust fan above, and easy-to-clean tile flooring gives you all the room you need to prepare your favorite dishes. This home also features three spacious bedrooms with ceiling fans and two additional bonus rooms, offering endless possibilities—whether you need a home office, hobby space, or an extra bedroom. Step outside and explore the expansive backyard, which includes a detached garage with alley access, providing convenience and potential for parking or storage. The garage extension offers even more
Home Highlights
Single Family
None
7832 sq ft
4 Garage(s)
No Info
Home Details for 10866, Cantlay Street
Interior Features
Interior Features
- Interior Home Features: Bonus/Plus Room, Stone Counters
- Flooring: Wood
- Fireplace: None
- Kitchen: Counter - Stone, Dishwasher, Electric Range/Cooktop, Other
- Laundry: Laundry Room
Beds & Baths
- Number of Bathrooms: 2
- Number of Bedrooms: 4
Heating & Cooling
- Heating: Central
- Cooling: Central Air
Appliances & Utilities
- Appliances: Dishwasher, Electric Range
- Utilities: Other Water/Sewer
Exterior Features
Exterior Home Features
- Exterior Details: Backyard, Back Yard, Front Yard, Other
- Roof: Shingle
Parking & Garage
- Parking: Detached, Other, RV Access, RV Possible
- Garage: Has Garage
- Number of Garages: 4
Pool & Views
- Pool: None
- Private Pool: No Private Pool
- Views: None
Water & Sewer
- Water Source: Public
- Sewer: Public Sewer
Property Information
Property Information
- Parcel Number: 2410019035
- Levels: One Story
- Lot Size (sq ft): 7,832
Property Type & Style
- Type: Residential
- Subtype: Detached
Year Built
- Year: 1951
Location
- Directions: Major cross strees are Vineland Ave & Vanowen St
Listing Attribution
- Agent Name: Esvin Meneses
- Brokerage: Park Regency Realty
Bay East ©2024 CCAR ©2024. bridgeMLS ©2024. Information Deemed Reliable But Not Guaranteed. This information is being provided by the Bay East MLS, or CCAR MLS, or bridgeMLS. The listings presented here may or may not be listed by the Broker/Agent operating this website. This information is intended for the personal use of consumers and may not be used for any purpose other than to identify prospective properties consumers may be interested in purchasing. Data last updated at 12/29/2024, 2:45:17 PM PDT.

