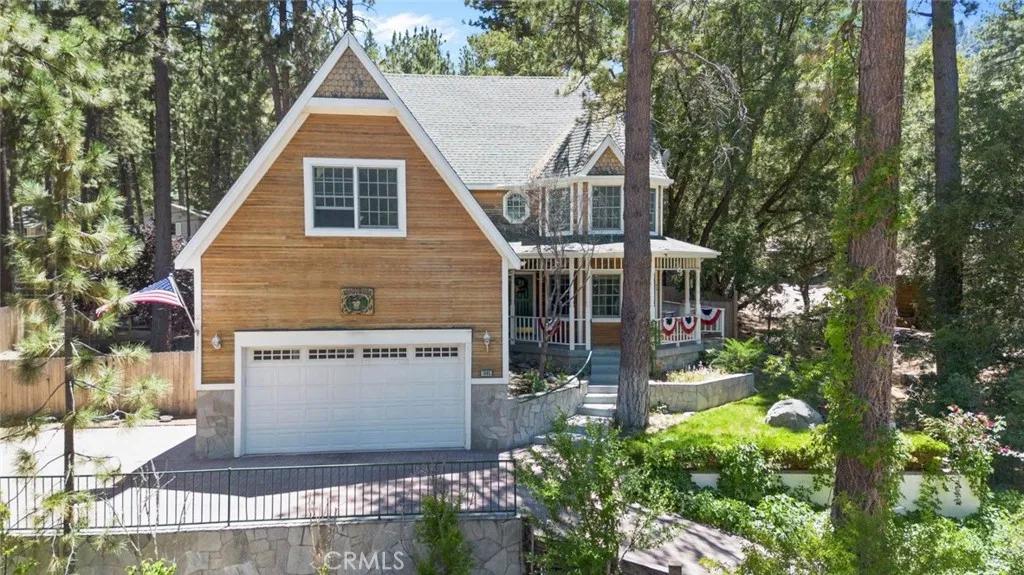
1085 Eagle Road
Wrightwood, CA 92397
$670,000
Sold Price
- 3 Beds
- 2.5 Bathrooms
- 3,372 sq ft
Local Information
About this home
Charming Custom Wrightwood Home with Finished Basement & Mountain Proximity! Welcome to your dream home in the heart of Wrightwood! This beautifully crafted 3-bedroom, 2.5-bath residence with a finished basement and bonus room offers 3,372 Sq Ft of thoughtfully designed living space (which includes basement) on a generous 10,000 Sq Ft lot. The chef’s kitchen is a standout, featuring a bay window, granite island, custom pantry with swing-out shelves, stainless steel appliances—including a Jenn-Air gas range—and an adjacent mudroom for added convenience. The formal dining room exudes charm with coved ceilings and wainscoting, perfect for hosting. Relax in the living room with a cozy wood-burning fireplace and ample natural light, or step out to your private backyard retreat. Upstairs, the freshly painted primary suite offers a sitting area with EFEL gas fireplace, private balcony, walk-in closet, and upgraded bathroom vanity. A versatile bonus room off the master is ideal for an office, nursery, or home gym. The finished basement includes a large family room and an extra room currently used as a fourth bedroom—fully heated and equipped with french drains and dual sump pumps. Additional highlights include: Two separate forced-air furnaces, Anderson double-pane windows, reces
Home Highlights
Single Family
None
10001 sq ft
2 Garage(s)
No Info
Home Details for 1085, Eagle Road
Interior Features
Interior Features
- Interior Home Features: Family Room, Breakfast Nook
- Flooring: Concrete, Carpet, Wood
- Fireplace: Living Room, Wood Burning
- Kitchen: Breakfast Nook, Stone Counters, Dishwasher, Kitchen Island, Refrigerator
- Laundry: Laundry Room, Inside
Beds & Baths
- Number of Bathrooms: 2.5
- Number of Bedrooms: 3
Heating & Cooling
- Heating: Central
- Cooling: Ceiling Fan(s), Whole House Fan
Appliances & Utilities
- Appliances: Dishwasher, Refrigerator, Water Softener
- Utilities: Other Water/Sewer
Exterior Features
Exterior Home Features
- Exterior Details: Back Yard, Other
- Roof: Composition
- Construction Materials: Redwood Siding
- Window: Double Pane Windows, Bay Window(s)
Parking & Garage
- Parking: Attached, Other, RV Possible
- Garage: Has Garage
- Number of Garages: 2
Pool & Views
- Pool: None
- Private Pool: No Private Pool
- Views: Mountain(s), Trees/Woods, Other
Water & Sewer
- Water Source: Public
Property Information
Property Information
- Parcel Number: 0355145040000
- Levels: Three or More Stories
- Lot Size (sq ft): 10,000
Property Type & Style
- Type: Residential
- Subtype: Detached
- Architectural Style: Victorian
Year Built
- Year: 1994
Location
- Directions: South of Angeles Crest Scenic Byway, West of Pine
Listing Attribution
- Agent Name: Rose Lupercio
- Brokerage: JOHNHART CORP
Bay East ©2024 CCAR ©2024. bridgeMLS ©2024. Information Deemed Reliable But Not Guaranteed. This information is being provided by the Bay East MLS, or CCAR MLS, or bridgeMLS. The listings presented here may or may not be listed by the Broker/Agent operating this website. This information is intended for the personal use of consumers and may not be used for any purpose other than to identify prospective properties consumers may be interested in purchasing. Data last updated at 7/3/2025, 4:37:17 PM PDT.

