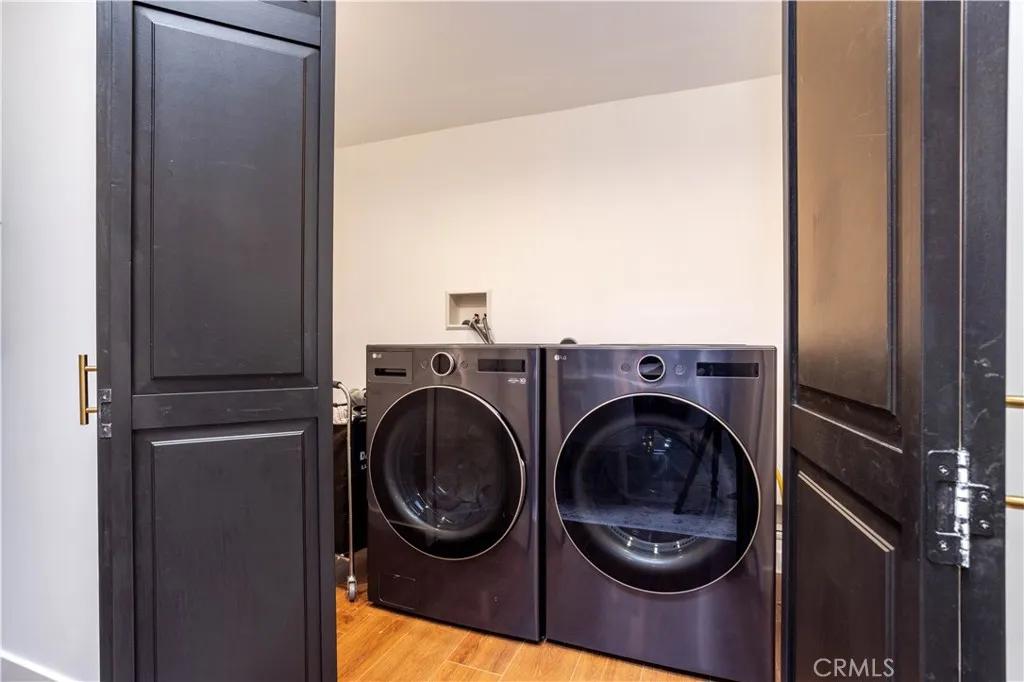
10847 Etiwanda Avenue
Porter Ranch (los Angeles), CA 91326
$1,300,000
Sold Price
- 4 Beds
- 2 Bathrooms
- 2,525 sq ft
Local Information
About this home
Are you ready to live in the heart of Porter Ranch, in a sprawling, remodeled ranch-style single-story home with space, style, and so much more? This beautifully upgraded 4-bedroom, 3-bathroom home offers over 2,500 sq. ft. of living space on an expansive 11,000+ sq. ft. lot. Enter through the double doors into a bright and airy layout, where the living and dining rooms flood with natural light from skylights above. The chef’s kitchen is a dream come true with a central island, quartz countertops, a farmhouse sink, custom tile backsplash, stainless steel appliances, and high-quality cabinetry. A glass door leads to a spacious walk-in pantry with ample storage. This unique home boasts two primary bedrooms, each with its own charm. The first primary suite offers privacy with an updated en-suite bathroom and dual closets, while the second features a cozy brick fireplace with bench seating, a sitting area, a large walk-in closet, and a remodeled bathroom complete with dual sinks and a custom-tiled roll-in shower, ideal for accessibility and luxury. An additional large room provides endless potential as a guest suite, ADU, or creative space. The step-down family room, featuring recessed lighting and a cozy fireplace, opens through French doors to a massive backyard, complete with a
Home Highlights
Single Family
None
11243 sq ft
2 Garage(s)
No Info
Home Details for 10847, Etiwanda Avenue
Interior Features
Interior Features
- Interior Home Features: In-Law Floorplan, Storage, Stone Counters, Kitchen Island, Pantry, Updated Kitchen
- Flooring: Tile, Vinyl
- Fireplace: Family Room, Gas, Gas Starter
- Kitchen: Counter - Stone, Dishwasher, Garbage Disposal, Gas Range/Cooktop, Island, Pantry, Range/Oven Free Standing, Updated Kitchen
- Laundry: Laundry Closet, Inside
Beds & Baths
- Number of Bathrooms: 2
- Number of Bedrooms: 4
Heating & Cooling
- Heating: Central
- Cooling: Ceiling Fan(s), Central Air
Appliances & Utilities
- Appliances: Dishwasher, Disposal, Gas Range, Free-Standing Range
- Utilities: Sewer Connected
Exterior Features
Exterior Home Features
- Exterior Details: Backyard, Back Yard, Front Yard, Sprinklers Back, Sprinklers Front, Other
- Roof: Composition, Shingle
- Window: Double Pane Windows
Parking & Garage
- Parking: Attached, Other
- Garage: Has Garage
- Number of Garages: 2
Pool & Views
- Pool: None
- Private Pool: No Private Pool
- Views: None
Water & Sewer
- Water Source: Public
- Sewer: Public Sewer
Property Information
Property Information
- Parcel Number: 2715005054
- Levels: One Story
- Lot Size (sq ft): 11,241
Property Type & Style
- Type: Residential
- Subtype: Detached
- Architectural Style: Ranch
Year Built
- Year: 1957
Location
- Directions: Tribune/Reseda
Listing Attribution
- Agent Name: Scott Himelstein
- Brokerage: Park Regency Realty
- Contact: 818-363-6116
Bay East ©2024 CCAR ©2024. bridgeMLS ©2024. Information Deemed Reliable But Not Guaranteed. This information is being provided by the Bay East MLS, or CCAR MLS, or bridgeMLS. The listings presented here may or may not be listed by the Broker/Agent operating this website. This information is intended for the personal use of consumers and may not be used for any purpose other than to identify prospective properties consumers may be interested in purchasing. Data last updated at 2/3/2025, 2:45:29 PM PDT.

