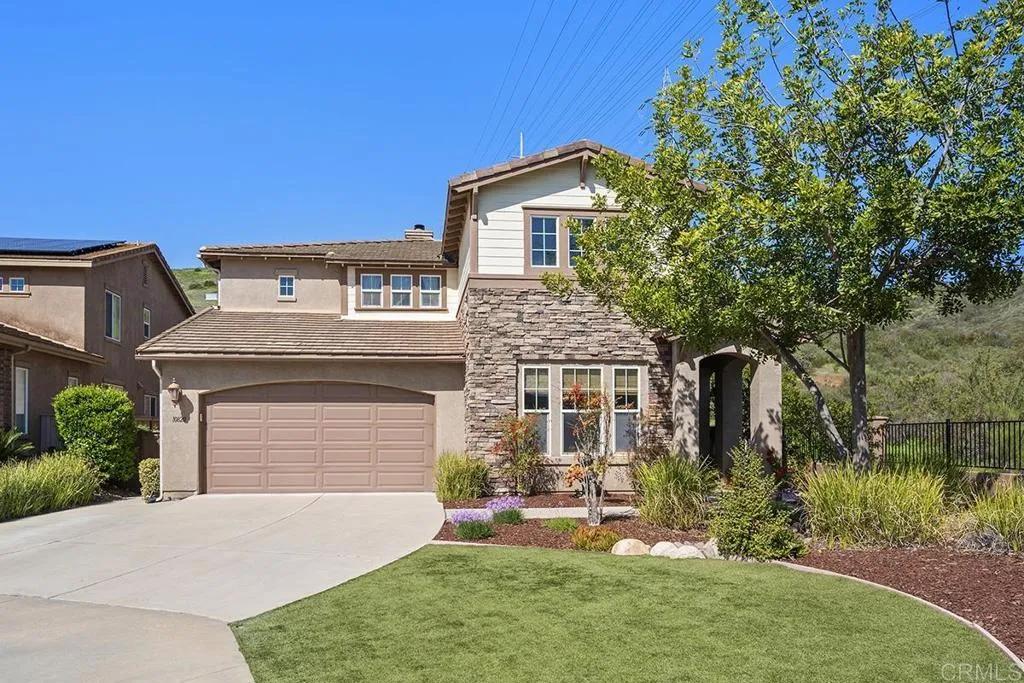
10820 Dakota Ranch Rd.
Santee, CA 92071
$1,285,000
Sold Price
- 4 Beds
- 3 Bathrooms
- 3,012 sq ft
Local Information
About this home
An exceptionally quiet cul-de-sac home with views & only one neighbor in the coveted Dakota Ranch Estates! Boasting meticulous curb appeal with low-maintenance landscaping against a backdrop of canyon & hills. You are welcomed inside by beautiful, engineered hardwood floors, soaring ceilings & lots of natural light. The kitchen is a delight for entertaining with its openness to the family room with fireplace & a dining area. Complete with high-quality appliances including a 5-burner gas stove, granite countertops plus a built-in oven & microwave. Add the walk-in pantry with deep shelves, recessed lighting & under-cabinet lighting makes this kitchen awesome. Your guests can use the first floor bedroom next to a full bathroom. A beautiful staircase w/ engineered hardwood floors takes you up to the remaining bedrooms. Enjoy the huge primary bedroom with a large retreat area (floorplan’s optional 5th bedroom) & walk-in closet. Complimented by the ensuite bathroom that includes dual sinks, a large vanity, water closet plus a separate tub & shower. Nearby is a tech room that will make an excellent office area in addition to the bedrooms. The laundry room is also conveniently located upstairs including a utility sink & storage cabinets. A tranquil back patio area is accentuated by the
Home Highlights
Single Family
None
13939 sq ft
3 Garage(s)
No Info
Home Details for 10820, Dakota Ranch Rd.
Interior Features
Interior Features
- Interior Home Features: Family Room, Pantry
- Flooring: Tile, Vinyl, Carpet, Wood
- Fireplace: Family Room, Other
- Kitchen: Stone Counters, Kitchen Island, Pantry
- Laundry: Dryer, Laundry Room, Washer, Other, Upper Level
Beds & Baths
- Number of Bathrooms: 3
- Number of Bedrooms: 4
Heating & Cooling
- Heating: Forced Air, Central
- Cooling: Ceiling Fan(s), Central Air, Other
Exterior Features
Exterior Home Features
- Exterior Details: Other
- Roof: Tile, Cement
- Construction Materials: Stucco, Other
- Window: Double Pane Windows
- Foundation: Concrete Perimeter
Parking & Garage
- Parking: Attached
- Garage: Has Garage
- Number of Garages: 3
Pool & Views
- Pool: None
- Private Pool: No Private Pool
- Views: Canyon, Hills
Property Information
Property Information
- Parcel Number: 3784206600
- Levels: Two Story
- Lot Size (sq ft): 13,939
Property Type & Style
- Type: Residential
- Subtype: Detached
- Architectural Style: Contemporary
Year Built
- Year: 2004
Location
- Directions: From the 52, take Magnolia Ave exit north & go 3 m
Listing Attribution
- Agent Name: Dave Grotewiel
- Brokerage: Coldwell Banker West
- Contact: 619-729-8717
Bay East ©2024 CCAR ©2024. bridgeMLS ©2024. Information Deemed Reliable But Not Guaranteed. This information is being provided by the Bay East MLS, or CCAR MLS, or bridgeMLS. The listings presented here may or may not be listed by the Broker/Agent operating this website. This information is intended for the personal use of consumers and may not be used for any purpose other than to identify prospective properties consumers may be interested in purchasing. Data last updated at 6/4/2025, 12:58:43 PM PDT.

