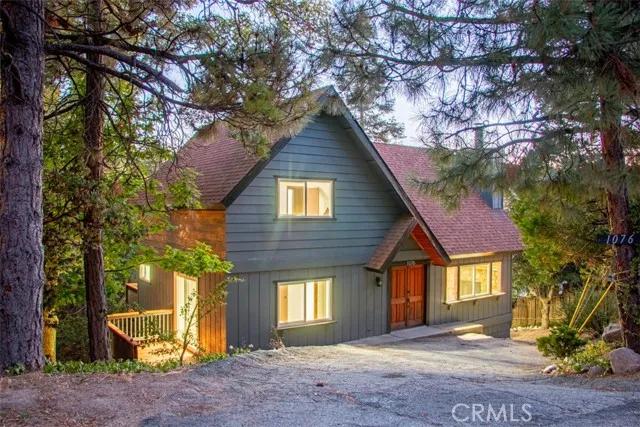
1076 Grass Valley Road
Lake Arrowhead, CA 92352
$545,000
For Sale
- 3 Beds
- 1.5 Bathrooms
- 1,656 sq ft
Local Information
About this home
Tucked away in the forested hills of Lake Arrowhead, this newly remodeled cabin is the perfect mountain living experience. The vaulted ceilings and a bright, open-concept layout welcome you with a perfect blend of rustic warmth and modern elegance. The main level features a spacious master suite with a beautifully updated full bath, side deck, and just off the kitchen and living room is a large deck with secluded views of the forest. Every room and space in the home offers a view of forest and vibrant seasons colors and peaceful mountain scenery. Upstairs, you’ll find two generously sized bedrooms, a 3/4 bath, and a cozy loft ideal for an office, reading nook, or play area. With its quiet forest setting, tasteful design, included lake rights, and proximity to local amenities, this home is perfect for entertaining, relaxing, and making lifelong memories. Just down the street from the country club and national forest boundary, 5 minutes to the west shore of Lake Arrowhead and Tavern Bay Beach Club, and 10 minutes to Lake Arrowhead Village and Blue Jay—you get the best of both worlds: a peaceful retreat with quick access to the area’s most loved activities. This is a rare opportunity for buyers seeking both beauty and tranquility in the mountains. Don’t miss the chance to ex
Home Highlights
Single Family
None
8233 sq ft
No Info
$330
Home Details for 1076, Grass Valley Road
Interior Features
Interior Features
- Interior Home Features: Storage, Utility Room, Breakfast Bar, Pantry, Updated Kitchen
- Flooring: Vinyl
- Fireplace: Gas Starter, Living Room, Wood Burning, Other
- Kitchen: Breakfast Bar, Stone Counters, Dishwasher, Disposal, Gas Range/Cooktop, Kitchen Island, Pantry, Refrigerator, Updated Kitchen, Other
- Laundry: 220 Volt Outlet, Laundry Room, Other, Electric, Inside
Beds & Baths
- Number of Bathrooms: 1.5
- Number of Bedrooms: 3
Heating & Cooling
- Heating: Forced Air, Natural Gas, Other, Central
- Cooling: Central Air, Other
Appliances & Utilities
- Appliances: Dishwasher, Gas Range, Refrigerator, Gas Water Heater
- Utilities: Cable Available, Natural Gas Connected
Exterior Features
Exterior Home Features
- Exterior Details: Back Yard, Other
- Roof: Composition, Shingle
- Construction Materials: Wood Siding, Other, Concrete, Frame, Glass
- Window: Double Pane Windows, Screens
- Foundation: Concrete Perimeter
Parking & Garage
- Parking: Other
- Garage: No Garage
Pool & Views
- Pool: None
- Private Pool: No Private Pool
- Views: Hills, Mountain(s), Trees/Woods
Water & Sewer
- Water Source: Public
- Sewer: Public Sewer
Property Information
Property Information
- Parcel Number: 0345401090000
- Levels: Two Story
- Lot Size (sq ft): 8,232
Property Type & Style
- Type: Residential
- Subtype: Detached
- Architectural Style: Traditional
Year Built
- Year: 1979
Location
- Directions: From Blue Jay turn on N Bay Rd. - Turn left on Pen
Listing Attribution
- Agent Name: Jonathan Viero
- Brokerage: PRIME PROPERTIES
Bay East ©2024 CCAR ©2024. bridgeMLS ©2024. Information Deemed Reliable But Not Guaranteed. This information is being provided by the Bay East MLS, or CCAR MLS, or bridgeMLS. The listings presented here may or may not be listed by the Broker/Agent operating this website. This information is intended for the personal use of consumers and may not be used for any purpose other than to identify prospective properties consumers may be interested in purchasing. Data last updated at 9/27/2025, 1:23:03 PM PDT.

