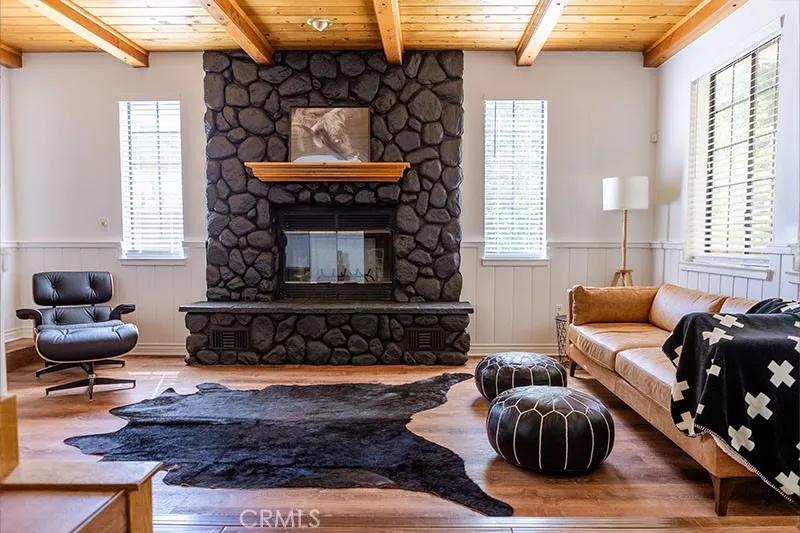
1075 Rivera Drive
Wrightwood, CA 92397
$824,999
For Sale
- 5 Beds
- 3.5 Bathrooms
- 3,664 sq ft
Local Information
About this home
Welcome to your DREAM mountain home in Wrightwood, California! This spectacular 3,664 sq. ft. property sits on an expansive 8,563 sq. ft. lot and offers magnificent mountain VIEWS, RV parking, and a fully fenced backyard with a hot tub – perfect for relaxing or entertaining. Recently fully RENOVATED with new appliances, furnaces, hot water heater, and more, this home is move-in ready and licensed for short-term rentals, making it an ideal investment opportunity or private retreat. KEY FEATURES: 6 Bedrooms | 4 Bathrooms | Sleeps 14+ – Plenty of space for family, guests, or rental groups. 2 Spacious Living Areas – Each with cozy fireplaces, perfect for gatherings. Gourmet Kitchen – Fully equipped with modern appliances and ample storage. Game Room – Includes a pool table, foosball table, air hockey, and more for endless entertainment. Large Deck & Backyard – Enjoy stunning mountain views, a BBQ, picnic table, and a hot tub. 2-Car Garage + RV Parking – Plenty of space for vehicles and outdoor gear. Bonus Spaces – Includes a 1,200 sq. ft. basement and 250 sq. ft. of additional storage. Master Suite – Features a luxurious soaking tub, walk-in closet, and serene views. Fully Furnished Option – Available for a seamless transition or rental-ready setup. PRIME LOCATION
Home Highlights
Single Family
None
8564 sq ft
2 Garage(s)
$226
Home Details for 1075, Rivera Drive
Interior Features
Interior Features
- Interior Home Features: Family Room, Office, Storage, Breakfast Nook, Updated Kitchen
- Flooring: Laminate
- Fireplace: Family Room, Living Room, Wood Burning
- Kitchen: Breakfast Nook, Dishwasher, Double Oven, Disposal, Gas Range/Cooktop, Microwave, Refrigerator, Updated Kitchen, Other
- Laundry: Laundry Room
Beds & Baths
- Number of Bathrooms: 3.5
- Number of Bedrooms: 5
Heating & Cooling
- Heating: Central
- Cooling: Ceiling Fan(s), None
Appliances & Utilities
- Appliances: Dishwasher, Double Oven, Gas Range, Microwave, Refrigerator
- Utilities: Other Water/Sewer, Natural Gas Connected
Exterior Features
Exterior Home Features
- Exterior Details: Back Yard, Other
- Roof: Shingle
- Window: Bay Window(s)
Parking & Garage
- Parking: Attached, Int Access From Garage, Other, Garage Faces Front
- Garage: Has Garage
- Number of Garages: 2
Pool & Views
- Pool: Above Ground, None
- Private Pool: No Private Pool
- Views: Mountain(s)
Water & Sewer
- Water Source: Public
Property Information
Property Information
- Parcel Number: 0355332110000
- Levels: Three or More Stories
- Lot Size (sq ft): 8,563
Property Type & Style
- Type: Residential
- Subtype: Detached
- Architectural Style: Traditional
Year Built
- Year: 1989
Location
- Directions: North of Rt 2
Listing Attribution
- Agent Name: Anne Coffman
- Brokerage: Annie Marie Coffman
Bay East ©2024 CCAR ©2024. bridgeMLS ©2024. Information Deemed Reliable But Not Guaranteed. This information is being provided by the Bay East MLS, or CCAR MLS, or bridgeMLS. The listings presented here may or may not be listed by the Broker/Agent operating this website. This information is intended for the personal use of consumers and may not be used for any purpose other than to identify prospective properties consumers may be interested in purchasing. Data last updated at 10/2/2025, 8:00:33 AM PDT.

