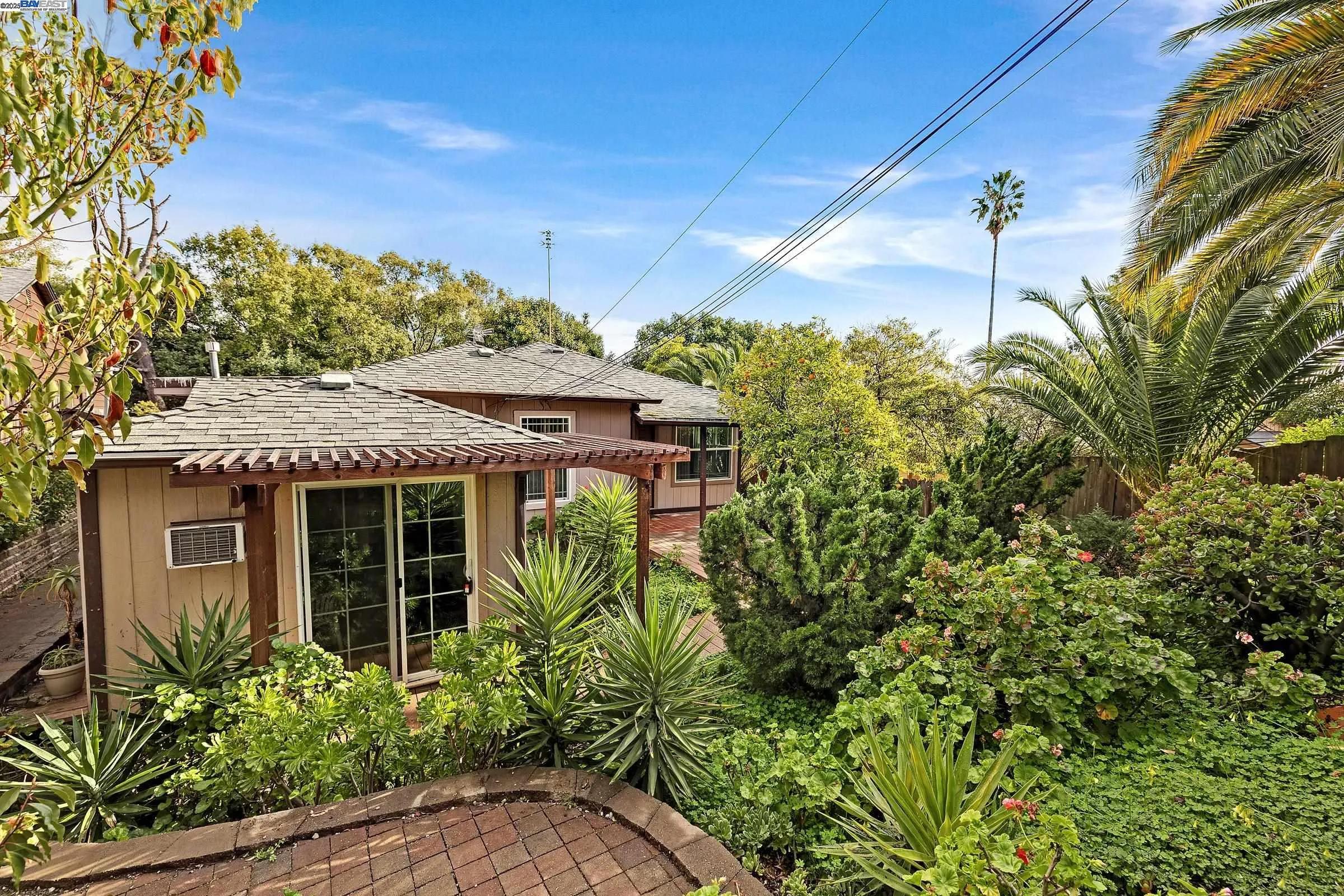
1074 Highland Blvd
Hayward, CA 94542
$880,000
Sold Price
- 4 Beds
- 2 Bathrooms
- 1,754 sq ft
Local Information
About this home
Nestled in the serene Hayward Hills, 1074 Highland Blvd offers the perfect blend of comfort, practicality, and natural beauty. This spacious 4-bedroom, 2-bathroom home spans 1,754 sq. ft. and sits on a peaceful lot backing up to a picturesque creek and ravine—a tranquil escape from the hustle and bustle. Inside, discover a bright living room and a cozy family room, perfect for gatherings or quiet moments. The large kitchen is a chef's dream, featuring Corian countertops with an integrated sink, a gas stove, microwave, dishwasher, and an impressive butler’s pantry with abundant storage. With plenty of counter space and cabinets, meal prep is a breeze. One bedroom is thoughtfully designed as a home office, complete with a built-in desk and bookshelves—ideal for remote work or a study space. The primary suite boasts a walk-in closet, a sliding glass door leading to a private deck, and peaceful views. A second bedroom also features a walk-in closet. Hardwood floors grace the hallways, and the home includes a whole house fan, gas water heater, and a laundry room with a washer and dryer included in the sale. The expansive flat backyard offers endless possibilities, while the front yard enchants with a flower-lined walkway featuring geraniums, a palm tree, and lush greenery.
Home Highlights
Single Family
None
7900 sq ft
No Info
No Info
Home Details for 1074, Highland Blvd
Interior Features
Interior Features
- Interior Home Features: No Additional Rooms, Updated Kitchen, Smart Thermostat
- Flooring: Hardwood, Linoleum, Carpet
- Fireplace: None
- Kitchen: Dishwasher, Garbage Disposal, Gas Range/Cooktop, Refrigerator, Updated Kitchen
- Laundry: Dryer, Laundry Room, Washer
Beds & Baths
- Number of Bathrooms: 2
- Number of Bedrooms: 4
- Rooms Total: 6
Heating & Cooling
- Heating: Central
- Cooling: Ceiling Fan(s), Whole House Fan, Wall/Window Unit(s)
Appliances & Utilities
- Appliances: Dishwasher, Disposal, Gas Range, Refrigerator
- Electric: No Solar
Exterior Features
Exterior Home Features
- Exterior Details: Backyard, Back Yard, Front Yard
- Roof: Composition
- Construction Materials: Stucco, Wood
- Window: Double Pane Windows
- Foundation: Raised
Parking & Garage
- Parking: None
- Garage: No Garage
Pool & Views
- Pool: None
- Private Pool: No Private Pool
- Waterfront: Creek
Water & Sewer
- Sewer: Public Sewer
Property Information
Property Information
- Parcel Number: 44516019
- Condition: Existing
- Levels: One Story
- Lot Size (sq ft): 7,900
Property Type & Style
- Type: Residential
- Subtype: Detached
- Architectural Style: Ranch
Year Built
- Year: 1948
Location
- Directions: Mission Blvd to Highland Blvd
Listing Attribution
- Agent Name: Mike Fowler
- Brokerage: eXp Realty of California
- Contact: 925-922-2011
Bay East ©2024 CCAR ©2024. bridgeMLS ©2024. Information Deemed Reliable But Not Guaranteed. This information is being provided by the Bay East MLS, or CCAR MLS, or bridgeMLS. The listings presented here may or may not be listed by the Broker/Agent operating this website. This information is intended for the personal use of consumers and may not be used for any purpose other than to identify prospective properties consumers may be interested in purchasing. Data last updated at 5/22/2025, 3:19:55 AM PDT.

