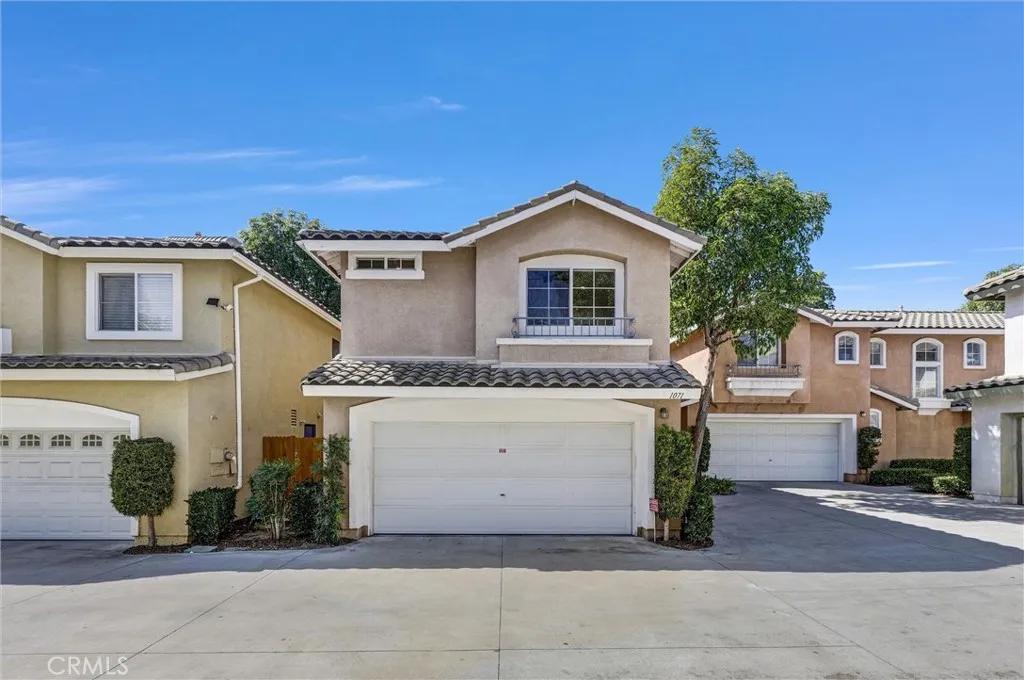
1071 Bayview Lane
Harbor City (los Angeles), CA 90710
$720,000
Sold Price
- 3 Beds
- 2.5 Bathrooms
- 1,500 sq ft
Local Information
About this home
Beautiful detached single-family style home located in the guard gated Harbor Village community in Harbor City. Bright and inviting, this charming home features 3 upstairs bedrooms, 2.5 bathrooms, and approximately 1,500sf of living space. As you enter the home, you'll be greeted by natural light, high-quality engineered hardwood flooring, and a cozy fireplace. The open living area flows seamlessly into the dining, kitchen, and private side yard, offering a nice indoor-outdoor flow. The kitchen features refreshed white cabinetry, recessed lighting, and stainless steel appliances. A powder room completes the downstairs space. Upstairs, there are 3 spacious bedrooms and 2 full bathrooms. The primary bedroom is spacious and features an en-suite bathroom and a walk-in closet. The two additional bedrooms share a bright and spacious full bathroom, complete with a bathtub and shower. Additionally, the attached 2-car garage with direct entry into the home has a washer/dryer hookups and storage cabinets, adding to the convenience of this move-in ready home. The Harbor Village community is a controlled access community with 24-hour on-site security, low HOA fees, and a range of amenities, including four parks, two swimming pools, two spas, a fitness center, a basketball court, a BBQ area,
Home Highlights
Condominium
$215/Monthly
2000 sq ft
2 Garage(s)
No Info
Home Details for 1071, Bayview Lane
Interior Features
Interior Features
- Interior Home Features: Kitchen/Family Combo
- Flooring: Tile, Vinyl
- Fireplace: Family Room
- Kitchen: Dishwasher, Gas Range/Cooktop, Refrigerator
- Laundry: In Garage, Other
Beds & Baths
- Number of Bathrooms: 2.5
- Number of Bedrooms: 3
Heating & Cooling
- Heating: Central
- Cooling: Ceiling Fan(s), None
Appliances & Utilities
- Appliances: Dishwasher, Gas Range, Refrigerator
- Utilities: Sewer Connected, Cable Connected, Natural Gas Connected
Exterior Features
Exterior Home Features
- Exterior Details: Other
- Roof: Tile
- Construction Materials: Stucco
- Window: Double Pane Windows
- Foundation: Slab
Parking & Garage
- Parking: Attached, Int Access From Garage
- Garage: Has Garage
- Number of Garages: 2
Pool & Views
- Pool: Spa
- Private Pool: No Private Pool
- Views: None
Water & Sewer
- Water Source: Public
- Sewer: Public Sewer
Property Information
Property Information
- Parcel Number: 7413012922
- Levels: Two Story
- Lot Size (sq ft): 2,000
Property Type & Style
- Type: Residential
- Subtype: Condominium
- Architectural Style: Traditional
Year Built
- Year: 2000
Location
- Directions: Cross Streets: Vermont Ave & Pacific Coast Highway
Listing Attribution
- Agent Name: Martin Mania
- Brokerage: KW Spectrum Properties
Bay East ©2024 CCAR ©2024. bridgeMLS ©2024. Information Deemed Reliable But Not Guaranteed. This information is being provided by the Bay East MLS, or CCAR MLS, or bridgeMLS. The listings presented here may or may not be listed by the Broker/Agent operating this website. This information is intended for the personal use of consumers and may not be used for any purpose other than to identify prospective properties consumers may be interested in purchasing. Data last updated at 12/31/2024, 8:59:11 PM PDT.

