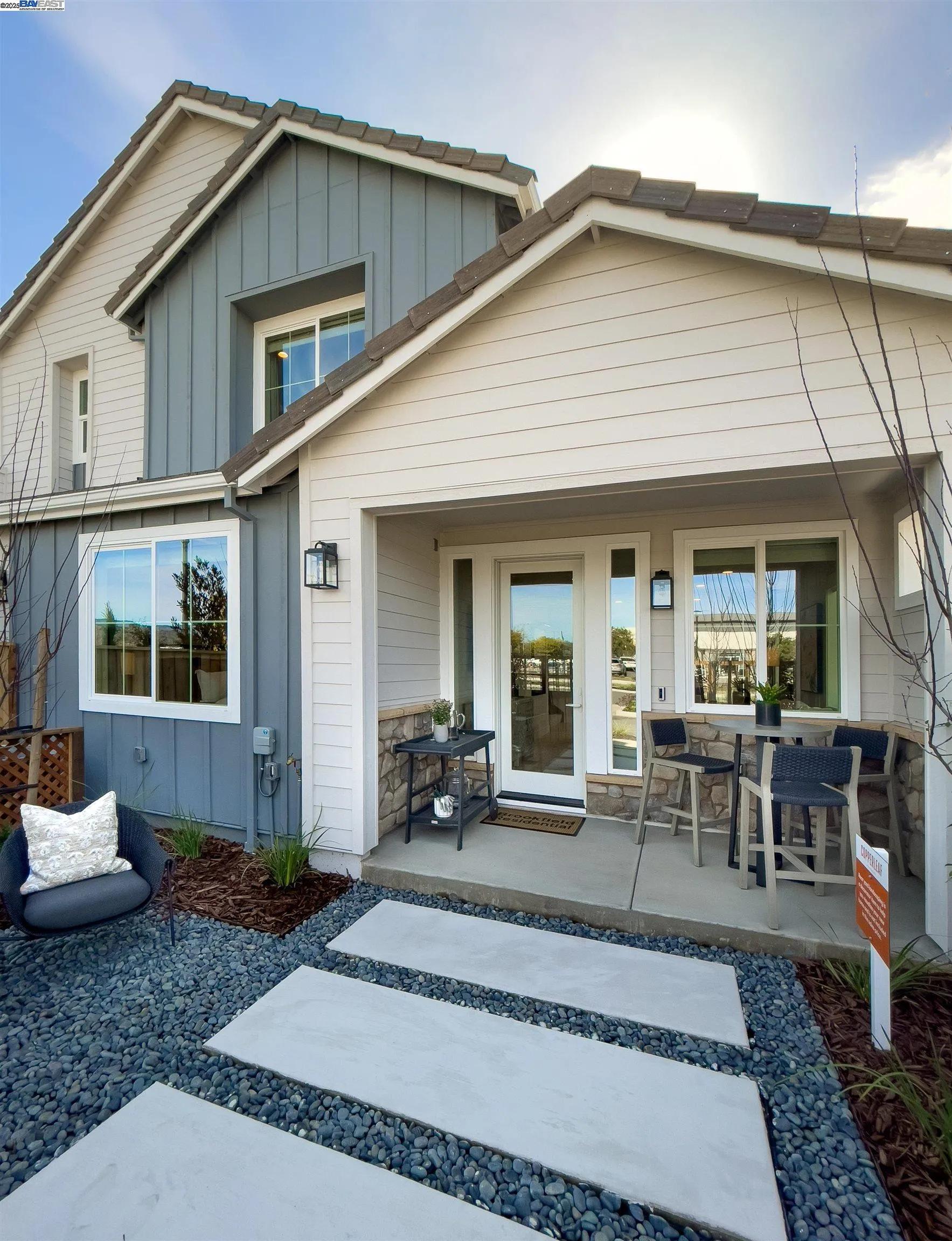
107 Compass Drive #1703
Napa, CA 94558
$776,390
For Sale
- 4 Beds
- 2.5 Bathrooms
- 2,076 sq ft
Local Information
About this home
Discover the Perfect Blend of Urban Convenience and Serene Natural Beauty! Welcome to this brand-new Copperleaf Residence 3 home, an innovative two-story condo style townhome that effortlessly combines modern living with a sense of space and tranquility. Nestled within the vibrant RiverSound community, this home offers an exceptional floor plan designed for both comfort and style. Step inside to find an airy, open-concept layout with abundant natural light, creating a seamless flow throughout. The generous backyard is the ideal setting for outdoor living, while the primary suite offers a peaceful retreat to take in the breathtaking scenery. The well-appointed kitchen features a spacious walk-in pantry, perfect for culinary enthusiasts, and the flexible layout provides plenty of room for a home office or additional living space to suit your needs. Whether you're hosting friends or enjoying a quiet evening at home, Copperleaf offers the perfect setting for every occasion. Embrace the best of both worlds—convenient access to city amenities and the tranquility of nature—right at your doorstep. Don't miss your opportunity to make this stunning home your own.
Home Highlights
Condominium
$264/Monthly
3045 sq ft
2 Garage(s)
$373
Home Details for 107, Compass Drive
Interior Features
Interior Features
- Interior Home Features: Dining Area, Family Room, Office, Pantry, Updated Kitchen
- Flooring: Vinyl, Carpet
- Fireplace: None
- Kitchen: Stone Counters, Dishwasher, Disposal, Gas Range/Cooktop, Ice Maker Hookup, Kitchen Island, Microwave, Oven Built-in, Pantry, Range/Oven Built-in, Refrigerator, Self-Cleaning Oven, Updated Kitchen
- Laundry: 220 Volt Outlet, Hookups Only, Laundry Room, Upper Level
Beds & Baths
- Number of Bathrooms: 2.5
- Number of Bedrooms: 4
- Rooms Total: 8
Heating & Cooling
- Heating: Other
- Cooling: Central Air, ENERGY STAR Qualified Equipment
Appliances & Utilities
- Appliances: Dishwasher, Gas Range, Plumbed For Ice Maker, Microwave, Oven, Range, Refrigerator, Self Cleaning Oven, Electric Water Heater
- Utilities: Cable Available, Internet Available, Natural Gas Available, Natural Gas Connected, Individual Electric Meter
- Electric: Photovoltaics Seller Owned, Photovoltaics Third-Party Owned
Exterior Features
Exterior Home Features
- Exterior Details: Back Yard, Front Yard, Side Yard, Sprinklers Front, Landscape Front
- Roof: Tile
- Construction Materials: Stucco
- Window: Double Pane Windows, ENERGY STAR Qualified Windows
- Foundation: Slab
Parking & Garage
- Parking: Attached, Space Per Unit - 2, Enclosed, Garage Faces Rear, Side By Side, Garage Door Opener
- Garage: Has Garage
- Number of Garages: 2
Pool & Views
- Pool: None
- Private Pool: No Private Pool
- Views: Hills
Water & Sewer
- Water Source: Public
- Sewer: Public Sewer
Property Information
Property Information
- Condition: New Construction, Under Construction
- Levels: Two Story
- Lot Size (sq ft): No Info
Property Type & Style
- Type: Residential
- Subtype: Condominium
- Architectural Style: Colonial
Year Built
- Year: 2025
Location
- Directions: 324 Goldstar Way
Listing Attribution
- Agent Name: Michele Joy
- Brokerage: Brookfield Residential
- Contact: 925-856-5686
Bay East ©2024 CCAR ©2024. bridgeMLS ©2024. Information Deemed Reliable But Not Guaranteed. This information is being provided by the Bay East MLS, or CCAR MLS, or bridgeMLS. The listings presented here may or may not be listed by the Broker/Agent operating this website. This information is intended for the personal use of consumers and may not be used for any purpose other than to identify prospective properties consumers may be interested in purchasing. Data last updated at 7/19/2025, 8:36:52 AM PDT.

