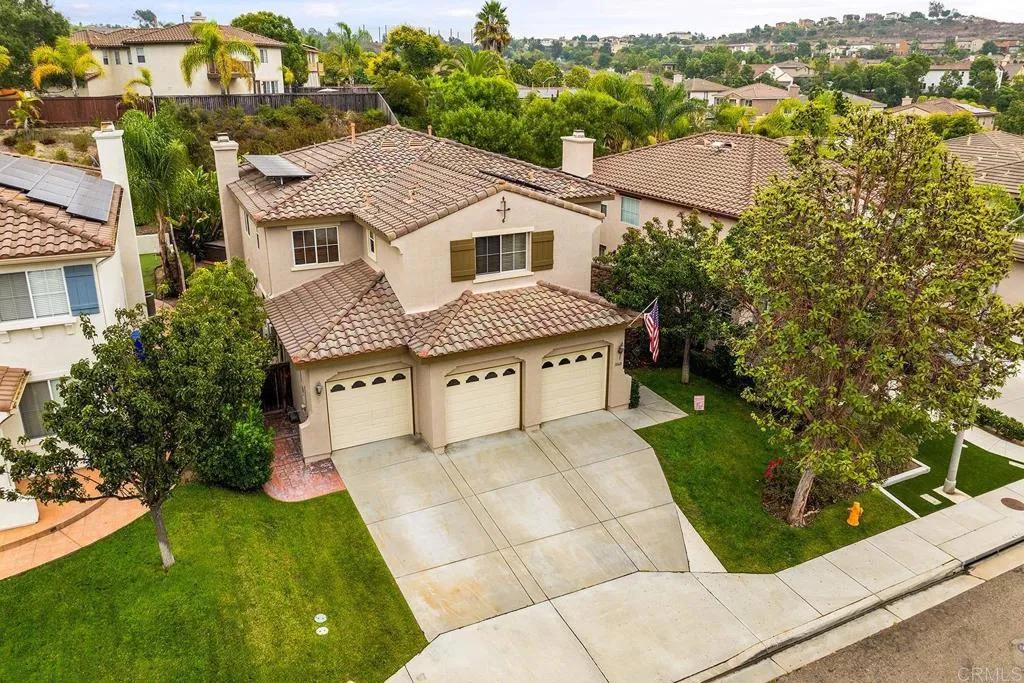
1068 Greenway Road
Oceanside, CA 92057
$1,015,000
Sold Price
- 6 Beds
- 6 Bathrooms
- 3,300 sq ft
Local Information
About this home
Discover an exceptional opportunity in the Arrowood community with this spacious two-story home, offering 6 bedrooms (with an option for a 7th), 6 bathrooms, and an attached 3-car garage. Fully owned 28-panel, 9.2 kW solar system. The heart of the home is the open-concept great room, featuring an eat-in kitchen that flows into a cozy den with a gas or wood-burning fireplace. Large 8-foot sliding doors lead to the backyard, perfect for entertaining, with a stamped concrete patio and a serene setting backed by a hillside, offering added privacy. The expansive kitchen boasts granite countertops and backsplash, a 5-burner gas range, double oven, a deep double-bowl sink on the island, and plenty of storage and prep space. Upstairs, the enormous primary suite offers a spacious bathroom with an extended dual vanity, walk-in shower, separate spa jetted tub, and an impressive walk-in closet with custom built-ins. Four additional bedrooms, 3 with their own private ensuite bathroom, plus a full hallway bathroom that could serve as a private offsuite bathroom for the 4th, complete the second floor. On the main level, you'll find an additional bedroom with a walk-in closet, a full bathroom, along with a separate laundry room. The enclosed formal living and dining rooms provide the option for
Home Highlights
Single Family
$150/Monthly
8276 sq ft
3 Garage(s)
$334
Home Details for 1068, Greenway Road
Interior Features
Interior Features
- Interior Home Features: Family Room
- Fireplace: Gas, Living Room, Wood Burning
- Kitchen: Dishwasher, Double Oven, Gas Range/Cooktop, Refrigerator
- Laundry: Laundry Room
Beds & Baths
- Number of Bathrooms: 6
- Number of Bedrooms: 6
Heating & Cooling
- Cooling: None
Appliances & Utilities
- Appliances: Dishwasher, Double Oven, Gas Range, Refrigerator
Exterior Features
Exterior Home Features
- Exterior Details: Backyard, Back Yard
Parking & Garage
- Parking: Attached
- Garage: Has Garage
- Number of Garages: 3
Pool & Views
- Pool: In Ground, See Remarks
- Private Pool: No Private Pool
- Views: None
Property Information
Property Information
- Parcel Number: 1225316800
- Levels: Two Story
- Lot Size (sq ft): 8,276
Property Type & Style
- Type: Residential
- Subtype: Detached
Year Built
- Year: 2004
Location
- Directions: Turn East onto Douglas Drive from Vandergrift, the
Listing Attribution
- Agent Name: Rebecca Monge
- Brokerage: Professional Realty Services
- Contact: 760-912-4731
Bay East ©2024 CCAR ©2024. bridgeMLS ©2024. Information Deemed Reliable But Not Guaranteed. This information is being provided by the Bay East MLS, or CCAR MLS, or bridgeMLS. The listings presented here may or may not be listed by the Broker/Agent operating this website. This information is intended for the personal use of consumers and may not be used for any purpose other than to identify prospective properties consumers may be interested in purchasing. Data last updated at 1/7/2025, 2:03:21 PM PDT.

