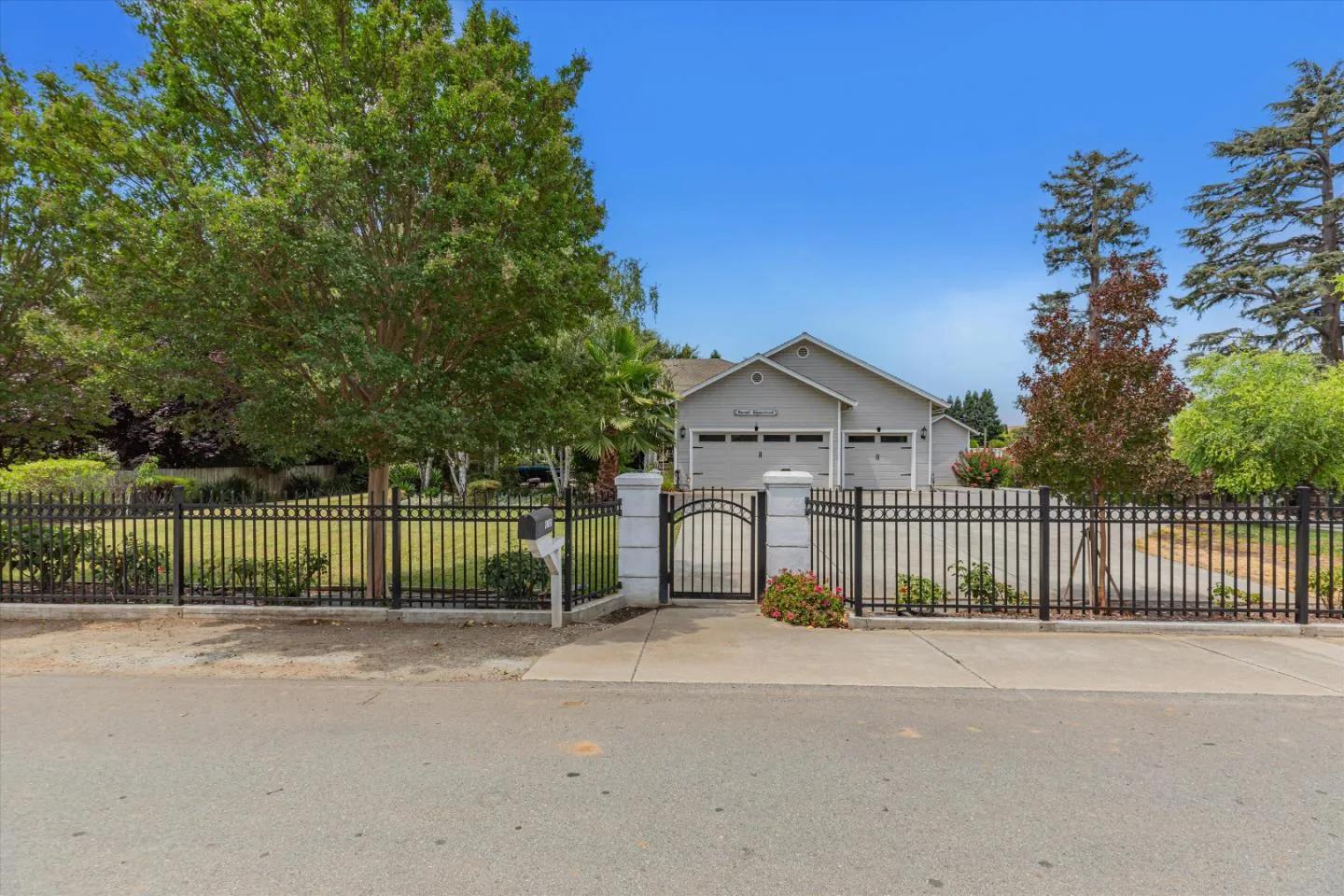
10651 4th Street
Gilroy, CA 95020
$1,650,000
Sold Price
- 4 Beds
- 2 Bathrooms
- 2,590 sq ft
Local Information
About this home
2 homes on a flat 0.89-acre lot! Country living at its best. The main house consists of 4 bedrooms, 2 baths, a separate family and living room, formal dining, and a beautiful spacious kitchen with granite counters and stainless-steel appliances. This quality home is perfectly and proudly maintained. You will love the spacious open floor plan, tall ceiling, and flawless hardwood floor throughout the house. This 2590 sq ft home features 3 fireplaces, an exceptionally large primary suite, a bar, and a separate laundry room. The abundance of storage with 3 attached car garages and 3 large sheds. Chicken coop for fresh eggs. Play yard for the kids. The ADU is a 1 bedroom, 1 bath, with its own separate driveway, laundry room, and large storage. A picturesque backyard meticulously designed with shady redwood trees, pepper trees, white oak, numerous fruit trees, and raised vegetable planters. A backyard fit for a wedding!
Home Highlights
Single Family
None
38768 sq ft
3 Garage(s)
No Info
Home Details for 10651, 4th Street
Interior Features
Interior Features
- Interior Home Features: Dining Area
- Flooring: Hardwood, Tile
- Number of Fireplace: 2
- Fireplace: Wood Burning
- Kitchen: Dishwasher, Garbage Disposal, Gas Range/Cooktop, Microwave, Oven Built-in
Beds & Baths
- Number of Bathrooms: 2
- Number of Bedrooms: 4
Heating & Cooling
- Heating: Forced Air
- Cooling: Ceiling Fan(s)
Appliances & Utilities
- Appliances: Dishwasher, Disposal, Gas Range, Microwave, Oven
Exterior Features
Exterior Home Features
- Exterior Details: Back Yard
- Roof: Composition Shingles
Parking & Garage
- Parking: Attached
- Garage: Has Garage
- Number of Garages: 3
Pool & Views
- Private Pool: No Private Pool
Water & Sewer
- Water Source: Shared Well
Property Information
Property Information
- Parcel Number: 83001023
- Levels: One Story
- Lot Size (sq ft): 38,768
Property Type & Style
- Type: Residential
- Subtype: Detached
Year Built
- Year: 1998
Location
- Directions: Freeway 101, west on Masten, left on Montrey Road,
Listing Attribution
- Agent Name: Rhinda Bal
- Brokerage: Bayview Residential Brokerage
- Contact: 408-605-8070
Bay East ©2024 CCAR ©2024. bridgeMLS ©2024. Information Deemed Reliable But Not Guaranteed. This information is being provided by the Bay East MLS, or CCAR MLS, or bridgeMLS. The listings presented here may or may not be listed by the Broker/Agent operating this website. This information is intended for the personal use of consumers and may not be used for any purpose other than to identify prospective properties consumers may be interested in purchasing. Data last updated at 12/3/2024, 6:03:39 PM PDT.

