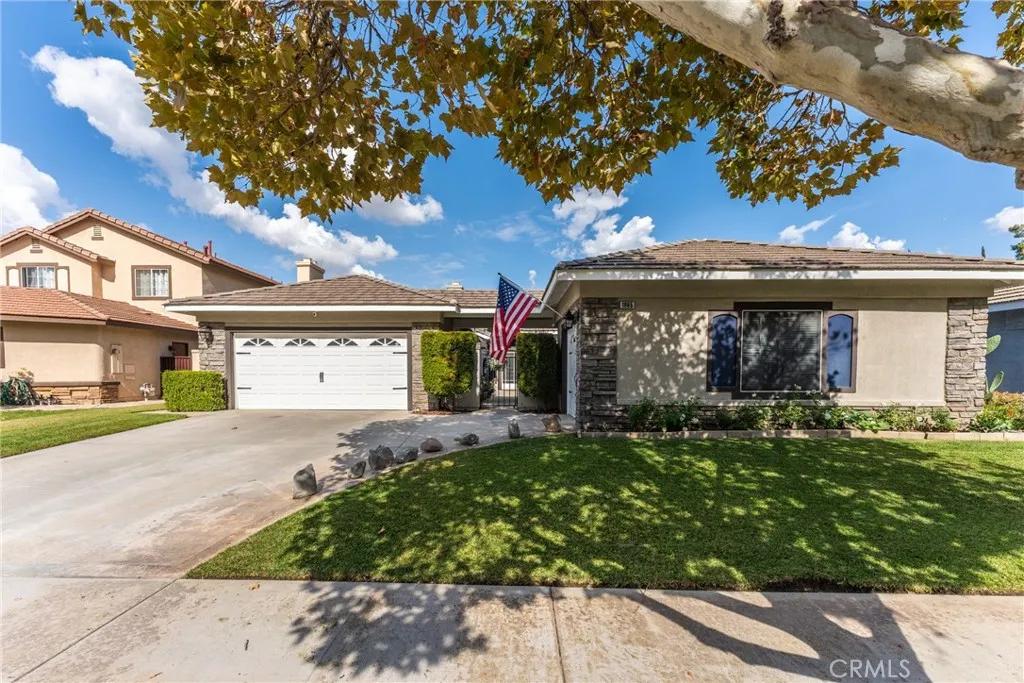
1065 Summerplace Court
Corona, CA 92881
$No data
Sold Price
- 4 Beds
- 3.5 Bathrooms
- 2,253 sq ft
Local Information
About this home
Stunning 3-Bedroom Home with Mother-in-Law Quarters Welcome to your dream home! This beautifully updated 3-bedroom, 3.5-bath residence offers an ideal blend of comfort and elegance. Featuring an attached mother-in-law quarters with a private entry, this property is perfect for guests or extended family. Step inside to discover a modern interior adorned with high-end finishes. The heart of the home is a gorgeous kitchen equipped with upgraded appliances, quartz countertops, perfect for culinary enthusiasts. The outdoor spaces are equally impressive, featuring a covered patio, charming courtyard, mature landscape including plenty of fruit trees and a relaxing spa—ideal for entertaining or quiet evenings at home. With new plumbing and meticulous maintenance, this home exemplifies pride of ownership. Located in a highly sought-after school district, you'll appreciate the proximity to several parks within walking distance, as well as easy access to the 15 and 91 freeways for convenient commuting. Shopping and amenities are just a stone's throw away. Don’t miss your chance to own this exceptional property that truly has it all!
Home Highlights
Single Family
None
8276 sq ft
3 Garage(s)
No Info
Home Details for 1065, Summerplace Court
Interior Features
Interior Features
- Interior Home Features: In-Law Floorplan, Kitchen/Family Combo, Stone Counters
- Flooring: Tile, Vinyl, Carpet
- Fireplace: Family Room
- Kitchen: Counter - Stone, Dishwasher, Gas Range/Cooktop, Refrigerator, Other
- Laundry: Dryer, Gas Dryer Hookup, Laundry Room, Washer, Other
Beds & Baths
- Number of Bathrooms: 3.5
- Number of Bedrooms: 4
Heating & Cooling
- Heating: Central
- Cooling: Central Air
Appliances & Utilities
- Appliances: Dishwasher, Gas Range, Refrigerator, Gas Water Heater
- Utilities: Sewer Connected, Cable Available, Cable Connected, Natural Gas Available, Natural Gas Connected
Exterior Features
Exterior Home Features
- Exterior Details: Backyard, Garden, Back Yard, Front Yard, Sprinklers Back, Sprinklers Front, Other
- Roof: Cement
Parking & Garage
- Parking: Attached, Int Access From Garage, Garage Faces Front, Garage Faces Side
- Garage: Has Garage
- Number of Garages: 3
Pool & Views
- Pool: None
- Private Pool: No Private Pool
- Views: None
Water & Sewer
- Water Source: Public
- Sewer: Public Sewer
Property Information
Property Information
- Parcel Number: 120100011
- Levels: One Story
- Lot Size (sq ft): 8,276
Property Type & Style
- Type: Residential
- Subtype: Detached
Year Built
- Year: 1994
Location
- Directions: Fullerton and Chase
Listing Attribution
- Agent Name: John Germing
- Brokerage: Meridian Capital Real Estate
Bay East ©2024 CCAR ©2024. bridgeMLS ©2024. Information Deemed Reliable But Not Guaranteed. This information is being provided by the Bay East MLS, or CCAR MLS, or bridgeMLS. The listings presented here may or may not be listed by the Broker/Agent operating this website. This information is intended for the personal use of consumers and may not be used for any purpose other than to identify prospective properties consumers may be interested in purchasing. Data last updated at 12/24/2024, 11:44:35 AM PDT.

