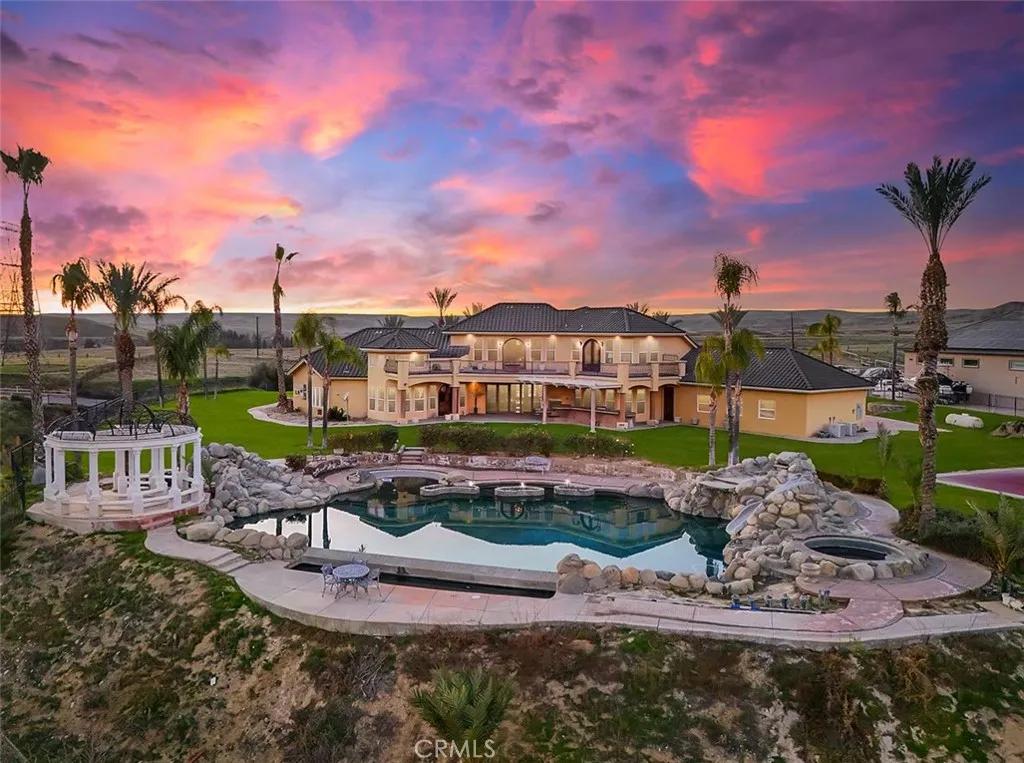
10649 Rio Mesa Drive
Bakersfield, CA 93308
$1,750,000
For Sale
- 4 Beds
- 3 Bathrooms
- 4,905 sq ft
Local Information
About this home
Welcome to an extraordinary opportunity to own a luxurious custom-built home nestled on almost four acres along the Kern River. This entertainer's dream retreat, located just outside of town, offers a backyard oasis with a custom pool featuring multiple waterfalls, a slide, a hot tub, an outdoor fireplace and kitchen, and a basketball/tennis court. As you enter the expansive home, you'll be greeted by a magnificent dual staircase and views of the immaculate yard. The home boasts endless touches, including a chef's kitchen with a double oven, warming drawer, three dishwashers, a double island, and a breakfast bar. A beautiful custom home office, complete with a private entrance door, provides a unique space to work from home. The primary bedroom suite offers a retreat with an oversized sitting area featuring nearly floor-to-ceiling windows, a spa-like bathroom with a soaking tub, a large walk-in shower and closet. A second-story game room and an outdoor firepit on the patio provide additional entertainment options. This home truly has it all, and its methodical design makes it easy to relax and enjoy living in one of the most beautiful locations Bakersfield has to offer.
Home Highlights
Single Family
None
4 sq ft
4 Garage(s)
$357
Home Details for 10649, Rio Mesa Drive
Interior Features
Interior Features
- Interior Home Features: Office, Pantry, Central Vacuum
- Flooring: Wood
- Fireplace: Living Room, Other
- Kitchen: Double Oven, Kitchen Island, Microwave, Pantry, Other
- Laundry: Inside
Beds & Baths
- Number of Bathrooms: 3
- Number of Bedrooms: 4
Heating & Cooling
- Heating: Forced Air
- Cooling: Ceiling Fan(s), Central Air
Appliances & Utilities
- Appliances: Double Oven, Microwave
- Utilities: Other Water/Sewer
Exterior Features
Exterior Home Features
- Exterior Details: Other
- Roof: Tile
- Construction Materials: Stucco
- Foundation: Slab
Parking & Garage
- Parking: Attached, Other
- Garage: Has Garage
- Number of Garages: 4
Pool & Views
- Pool: In Ground
- Private Pool: Has Private Pool
- Views: Other
Water & Sewer
- Water Source: Shared Well
Property Information
Property Information
- Parcel Number: 09320068004
- Levels: Two Story
- Lot Size (sq ft): 172,498
Property Type & Style
- Type: Residential
- Subtype: Detached
Year Built
- Year: 2005
Location
- Directions: Airport Dr. North to W. China Grade Loop, turn Rig
Listing Attribution
- Agent Name: Tracey Tipton
- Brokerage: Chaddick Williams Realty, Inc
Bay East ©2024 CCAR ©2024. bridgeMLS ©2024. Information Deemed Reliable But Not Guaranteed. This information is being provided by the Bay East MLS, or CCAR MLS, or bridgeMLS. The listings presented here may or may not be listed by the Broker/Agent operating this website. This information is intended for the personal use of consumers and may not be used for any purpose other than to identify prospective properties consumers may be interested in purchasing. Data last updated at 9/2/2025, 10:39:24 PM PDT.

