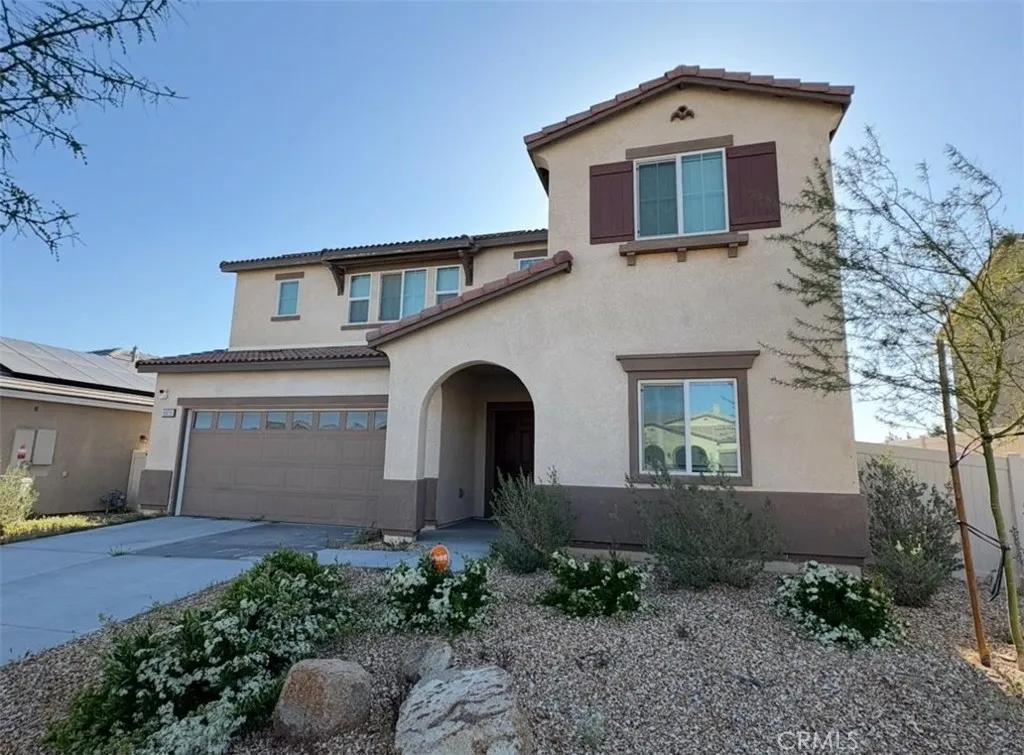
10619 Appaloosa Avenue
Hesperia, CA 92345
$545,000
For Sale
- 4 Beds
- 3 Bathrooms
- 2,220 sq ft
Local Information
About this home
Welcome to this beautiful 2021-built two-story home—perfect for the right buyer! As you enter, you're greeted by stylish tile flooring throughout the main level and a spacious family room ideal for relaxing or entertaining. The modern kitchen features an oversized island with ample counter space, perfect for gatherings and meal prep. Downstairs, you'll find a convenient full bedroom and bathroom—great for guests or multigenerational living. Upstairs offers even more space with a generous loft area, ideal for a second living room, playroom, or whatever you want to use it for. There are three sizable bedrooms with cozy carpeting, including a luxurious primary suite with a walk-in shower, dual-sink vanity, and a spacious walk-in closet. The home also features a whole-home water softener system, providing added comfort and protection for your appliances and skin. You'll also find an upstairs laundry room with hookups and a separate storage room—perfect for holiday décor or extra belongings. A two-car attached garage provides convenient parking and storage. Enjoy energy efficiency with a tankless water heater and solar panels to help reduce electricity costs. Buyer must assume the lease from Solar Run. Step outside to a large backyard—your blank canvas to create the outdoor r
Home Highlights
Single Family
None
6148 sq ft
2 Garage(s)
$245
Home Details for 10619, Appaloosa Avenue
Interior Features
Interior Features
- Interior Home Features: Family Room
- Flooring: Tile, Carpet
- Fireplace: None
- Kitchen: Stone Counters, Electric Range/Cooktop, Kitchen Island
- Laundry: Laundry Room, Other, Upper Level
Beds & Baths
- Number of Bathrooms: 3
- Number of Bedrooms: 4
Heating & Cooling
- Heating: Central
- Cooling: Central Air
Appliances & Utilities
- Appliances: Electric Range, Water Softener, Tankless Water Heater
Exterior Features
Exterior Home Features
- Exterior Details: Back Yard, Sprinklers Front
Parking & Garage
- Parking: Attached, Int Access From Garage
- Garage: Has Garage
- Number of Garages: 2
Pool & Views
- Pool: None
- Private Pool: No Private Pool
- Views: Other
Water & Sewer
- Water Source: Public
- Sewer: Public Sewer
Property Information
Property Information
- Parcel Number: 0405342020000
- Levels: Two Story
- Lot Size (sq ft): 6,148
Property Type & Style
- Type: Residential
- Subtype: Detached
- Architectural Style: Modern/High Tech
Year Built
- Year: 2021
Location
- Directions: Maple ave and mojave st
Listing Attribution
- Agent Name: Bindy Ramirez
- Brokerage: The Real Brokerage, Inc.
Bay East ©2024 CCAR ©2024. bridgeMLS ©2024. Information Deemed Reliable But Not Guaranteed. This information is being provided by the Bay East MLS, or CCAR MLS, or bridgeMLS. The listings presented here may or may not be listed by the Broker/Agent operating this website. This information is intended for the personal use of consumers and may not be used for any purpose other than to identify prospective properties consumers may be interested in purchasing. Data last updated at 7/18/2025, 11:02:40 AM PDT.

