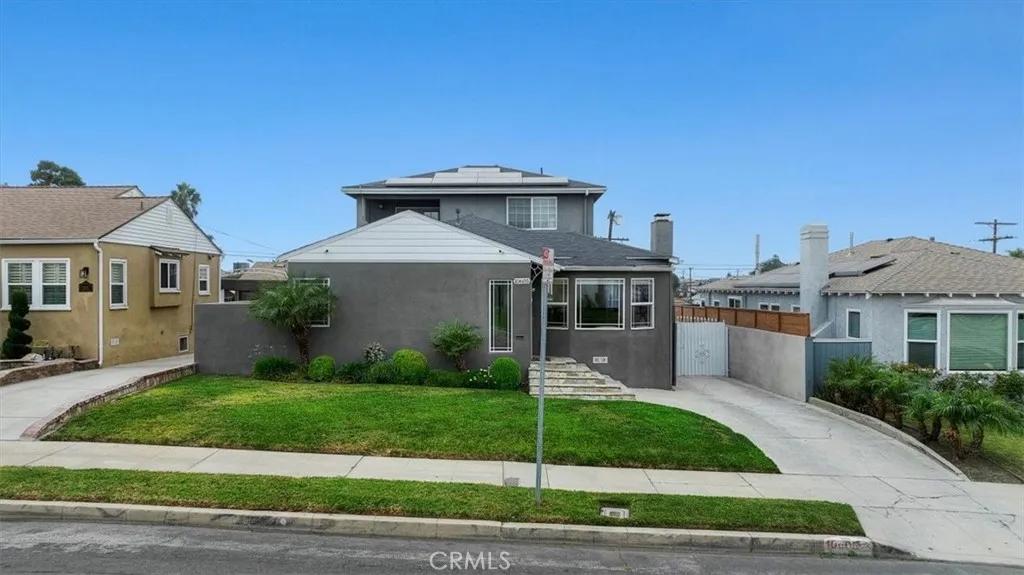
10605 Ruthelen Street
Los Angeles, CA 90047
$1,065,000
Sold Price
- 4 Beds
- 2 Bathrooms
- 2,219 sq ft
Local Information
About this home
Experience an EXTRAORDINARY blend of SIZE, SPACE, and SOPHISTICATION in this beautifully renovated, two-story residence. Featuring four spacious bedrooms within an ideal open-concept layout, this home is thoughtfully designed for modern living and entertaining. Step into an expansive, private backyard retreat, complete with a 24' x 15' pergola-gazebo combo, integrated speaker system, and a large storage unit, all behind a versatile, epoxy-floored garage. Meticulous renovations have transformed the kitchen, laundry room, first-floor wood flooring, and recessed lighting, delivering a fresh and contemporary aesthetic. The home is equipped with premium technology upgrades, offering unparalleled convenience. Essential features include dual-pane windows, dual-zoned AC, a cozy first-level fireplace, an ADT security system, an EV charger, and dedicated CAT6 wiring for lightning-fast internet speeds. The primary suite is a sanctuary, boasting a private patio, large ensuite bathroom, dual closets, and a luxurious, spacious feel. In the kitchen, you'll find expansive countertops, high-end Thermador stainless steel appliances, and finishes that evoke the pages of a design magazine. This is truly a rare gem, perfectly situated on a quiet street with easy access to both the 105 and 110 freeway
Home Highlights
Single Family
None
6752 sq ft
2 Garage(s)
No Info
Home Details for 10605, Ruthelen Street
Interior Features
Interior Features
- Interior Home Features: Storage, Breakfast Bar, Updated Kitchen
- Fireplace: Family Room
- Kitchen: Breakfast Bar, Updated Kitchen
- Laundry: Laundry Room
Beds & Baths
- Number of Bathrooms: 2
- Number of Bedrooms: 4
Heating & Cooling
- Heating: Central
- Cooling: Ceiling Fan(s), Central Air, Other
Exterior Features
Exterior Home Features
- Exterior Details: Backyard, Back Yard, Front Yard
Parking & Garage
- Parking: Detached, Other
- Garage: Has Garage
- Number of Garages: 2
Pool & Views
- Pool: None
- Private Pool: No Private Pool
- Views: Other
Water & Sewer
- Water Source: Public
- Sewer: Public Sewer
Property Information
Property Information
- Parcel Number: 6058027002
- Levels: Two Story
- Lot Size (sq ft): 6,751
Property Type & Style
- Type: Residential
- Subtype: Detached
Year Built
- Year: 1940
Location
- Directions: Exit Imperial Hwy, Right on Western Ave, Left on W
Listing Attribution
- Agent Name: Maggie Ding
- Brokerage: Compass
- Contact: 310-937-2027
Bay East ©2024 CCAR ©2024. bridgeMLS ©2024. Information Deemed Reliable But Not Guaranteed. This information is being provided by the Bay East MLS, or CCAR MLS, or bridgeMLS. The listings presented here may or may not be listed by the Broker/Agent operating this website. This information is intended for the personal use of consumers and may not be used for any purpose other than to identify prospective properties consumers may be interested in purchasing. Data last updated at 5/14/2025, 12:26:39 PM PDT.

