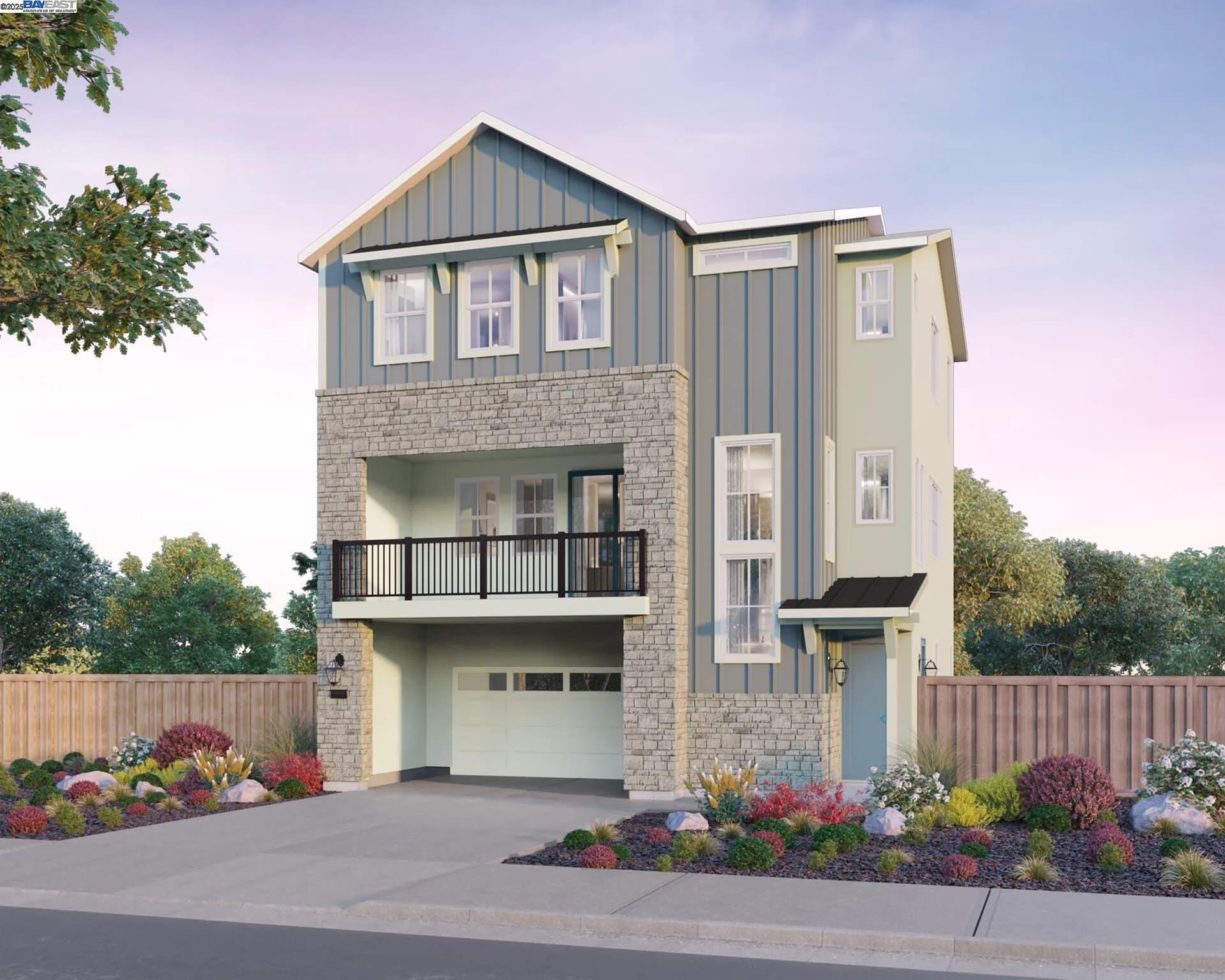
106 Compass Drive
Napa, CA 94558
$795,309
For Sale
- 3 Beds
- 3.5 Bathrooms
- 2,138 sq ft
Local Information
About this home
Brand-new Napa home! Unique detached single-family home offering up to 2,138 square feet of luxurious living space. Located just steps away from Costco and other Napa amenities this stunning home features a thoughtfully designed floor plan, including a secondary bedroom on the first floor. The gourmet kitchen is perfect for both cooking and entertaining, while elegant stairs lead you to a spacious loft area and expansive balcony off the great room. This innovative three-story home is equipped with modern home technology, blending convenience with style. The design offers an abundance of indoor-outdoor living space to suit your lifestyle, with easy access to routes within the master plan and beyond. Take advantage of exciting day trips close to home, all while enjoying the comforts of your new, thoughtfully crafted residence. Make this exceptional home yours today and experience the perfect balance of modern luxury and Napa living!
Home Highlights
Single Family
$257/Monthly
3045 sq ft
2 Garage(s)
$372
Home Details for 106, Compass Drive
Interior Features
Interior Features
- Interior Home Features: Dining Area, Office, Pantry
- Flooring: Vinyl, Carpet
- Fireplace: None
- Kitchen: Stone Counters, Dishwasher, Disposal, Gas Range/Cooktop, Kitchen Island, Microwave, Oven Built-in, Pantry, Range/Oven Built-in, Refrigerator, Self-Cleaning Oven
- Laundry: Gas Dryer Hookup, Laundry Room, Sink, Upper Level
Beds & Baths
- Number of Bathrooms: 3.5
- Number of Bedrooms: 3
- Rooms Total: 7
Heating & Cooling
- Heating: Other
- Cooling: Central Air, ENERGY STAR Qualified Equipment
Appliances & Utilities
- Appliances: Dishwasher, Gas Range, Microwave, Oven, Range, Refrigerator, Self Cleaning Oven, Electric Water Heater
- Utilities: Cable Available, Internet Available, Natural Gas Available, Natural Gas Connected, Individual Electric Meter
- Electric: Photovoltaics Seller Owned, Photovoltaics Third-Party Owned
Exterior Features
Exterior Home Features
- Exterior Details: Back Yard, Front Yard, Side Yard, Sprinklers Front, Landscape Front
- Roof: Unknown
- Construction Materials: Stucco
- Window: Double Pane Windows, ENERGY STAR Qualified Windows
- Foundation: Slab
Parking & Garage
- Parking: Attached, Space Per Unit - 2, Enclosed, Garage Faces Rear, Side By Side, Garage Door Opener
- Garage: Has Garage
- Number of Garages: 2
Pool & Views
- Pool: None
- Private Pool: No Private Pool
- Views: Hills
Water & Sewer
- Water Source: Public
- Sewer: Public Sewer
Property Information
Property Information
- Condition: New Construction, Under Construction
- Levels: Three or More Stories
- Lot Size (sq ft): 2,040
Property Type & Style
- Type: Residential
- Subtype: Detached
- Architectural Style: Spanish
Year Built
- Year: 2025
Location
- Directions: 324 Goldenstar Way
Listing Attribution
- Agent Name: Michele Joy
- Brokerage: Brookfield Residential
- Contact: 925-856-5686
Bay East ©2024 CCAR ©2024. bridgeMLS ©2024. Information Deemed Reliable But Not Guaranteed. This information is being provided by the Bay East MLS, or CCAR MLS, or bridgeMLS. The listings presented here may or may not be listed by the Broker/Agent operating this website. This information is intended for the personal use of consumers and may not be used for any purpose other than to identify prospective properties consumers may be interested in purchasing. Data last updated at 10/5/2025, 6:21:32 PM PDT.

