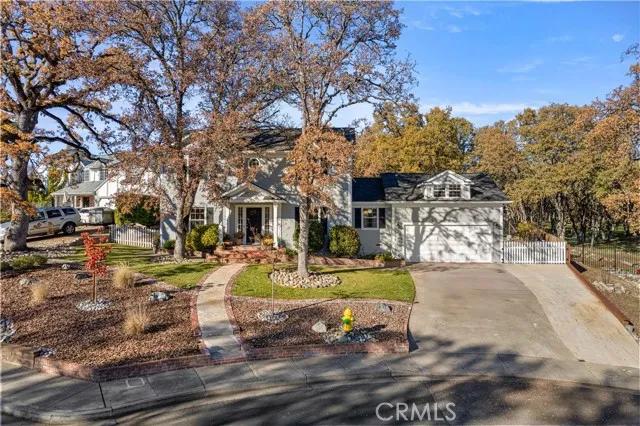
1050 Page Drive
Lakeport, CA 95453
$556,800
Sold Price
- 4 Beds
- 2.5 Bathrooms
- 2,200 sq ft
Local Information
About this home
Charming Colonial with Modern California Style. Beautifully maintained 4-bedroom, 2.5-bathroom home blends classic colonial design with modern amenities. Situated in the sought-after Page Park neighborhood, this home offers the perfect combination of comfort, style, and functionality. Step into the heart of the home- an updated kitchen featuring quartz counters, stainless steel appliances new dishwasher, a center island and dining area. The adjacent living room is complete with a freestanding wood-burning fireplace and opens to a thoughtfully designed backyard that includes a patio, firepit, and basketball half-court. A formal dining room doubles as a sitting room or office. The primary suite is a retreat of its own, featuring a vaulted wood ceiling, walk-in closet, and a luxurious private bath with a double vanity and classic claw foot tub. Additional bedrooms offer ample storage, built-ins, and a shared guest bath with a double vanity. The functional laundry room is equipped with a folding table, drying racks, ironing board, desk area, and convenient half-bath. Heating and cooling is not central.Newly installed propane monitor heater in living room. The attached two-car garage and gravel RV parking provide plenty of space for your vehicles and toys. Meticulously maintained and
Home Highlights
Single Family
None
10019 sq ft
2 Garage(s)
No Info
Home Details for 1050, Page Drive
Interior Features
Interior Features
- Interior Home Features: Family Room, Kitchen/Family Combo, Office, Breakfast Bar, Breakfast Nook, Stone Counters, Kitchen Island, Pantry, Updated Kitchen
- Flooring: Laminate, Vinyl, Carpet, Wood
- Fireplace: Free Standing, Living Room, Wood Burning
- Kitchen: Breakfast Bar, Breakfast Nook, Counter - Stone, Dishwasher, Island, Oven Built-in, Pantry, Self-Cleaning Oven, Updated Kitchen, Other
- Laundry: 220 Volt Outlet, Laundry Room, Other, Electric, Inside
Beds & Baths
- Number of Bathrooms: 2.5
- Number of Bedrooms: 4
Heating & Cooling
- Heating: Propane, Wood Stove
- Cooling: Ceiling Fan(s), Whole House Fan, Other
Appliances & Utilities
- Appliances: Dishwasher, Oven, Self Cleaning Oven
- Utilities: Sewer Connected, Cable Connected
Exterior Features
Exterior Home Features
- Exterior Details: Backyard, Back Yard, Sprinklers Automatic, Sprinklers Back, Sprinklers Front, Other
- Roof: Other, Shingle
- Construction Materials: Other, Lap, Frame
- Window: Double Pane Windows, Bay Window(s), Screens
- Foundation: Raised, Slab, Concrete Perimeter
Parking & Garage
- Parking: Attached, Int Access From Garage, Other, Garage Faces Front, On Street, RV Access
- Garage: Has Garage
- Number of Garages: 2
Pool & Views
- Pool: None
- Private Pool: No Private Pool
- Views: Trees/Woods, Other
Water & Sewer
- Water Source: Public
- Sewer: Public Sewer
Property Information
Property Information
- Parcel Number: 026461210000
- Levels: Two Story
- Lot Size (sq ft): 10,018
Property Type & Style
- Type: Residential
- Subtype: Detached
- Architectural Style: Colonial, Contemporary
Year Built
- Year: 1987
Location
- Directions: 11th St to Mellor Drive to Page Drive . Home on th
Listing Attribution
- Agent Name: Gary Olson
- Brokerage: Konocti Realty
Bay East ©2024 CCAR ©2024. bridgeMLS ©2024. Information Deemed Reliable But Not Guaranteed. This information is being provided by the Bay East MLS, or CCAR MLS, or bridgeMLS. The listings presented here may or may not be listed by the Broker/Agent operating this website. This information is intended for the personal use of consumers and may not be used for any purpose other than to identify prospective properties consumers may be interested in purchasing. Data last updated at 5/8/2025, 6:30:00 PM PDT.

