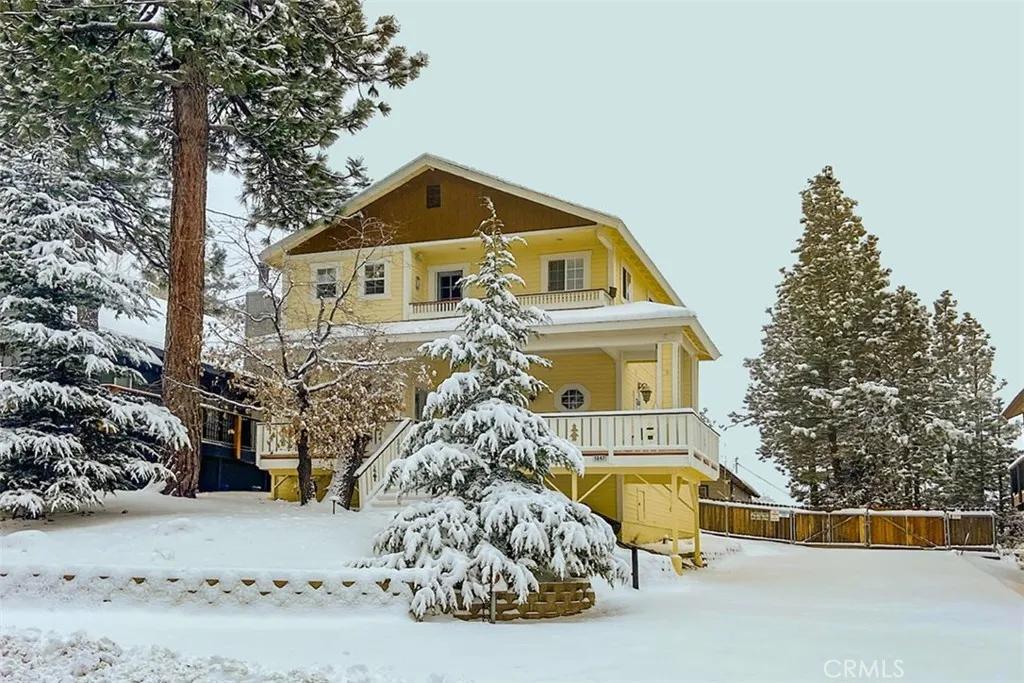
1047 Butte Avenue
Other - See Remarks, CA 92314
$595,000
For Sale
- 3 Beds
- 2.5 Bathrooms
- 1,481 sq ft
Local Information
About this home
Views, Location & Fantastic Features! There’s something truly special about relaxing on a beautiful deck, immersed in nature’s sights & sounds and this exceptional home offers 4 opportunities to do just that. This tranquil retreat offers both breathtaking ski slope & forested views. For outdoor enthusiasts, this Moonridge home is less than 10 minutes from Bear Mountain & Snow Summit~the golf course~zoo~restaurants~markets & the recently expanded Rathbun Creek Trail. The upstairs “Great Room†delivers a WOW factor where the stunning stacked-stone fireplace serves as the majestic focal point, flanked by 2 sliding glass doors that beautifully frame the breathtaking ski slope views. Wood beam accents add rustic charm, while beautiful windows & glass doors grace each wall, inviting the beauty of the outdoors-inside. Four skylights (replaced 2022) flood the space with gorgeous natural light! The open kitchen & dining areas flow effortlessly, creating a warm setting to share memorable meals. Just steps away is a convenient 1/2 bathroom and the great wet bar with mini fridge overlooks the pool table, where the charming billiard light casts an invitation for a friendly game. Whether you’re lining up your next shot or sipping a favorite drink, this is a space for connection & end
Home Highlights
Single Family
None
5066 sq ft
No Info
$402
Home Details for 1047, Butte Avenue
Interior Features
Interior Features
- Interior Home Features: Storage
- Flooring: Carpet
- Fireplace: Gas, Living Room, Wood Burning
- Kitchen: Laminate Counters, Dishwasher, Disposal, Gas Range/Cooktop, Microwave, Refrigerator
- Laundry: Dryer, Gas Dryer Hookup, Laundry Room, Washer, Other, Inside
Beds & Baths
- Number of Bathrooms: 2.5
- Number of Bedrooms: 3
Heating & Cooling
- Heating: Natural Gas, Central
- Cooling: Ceiling Fan(s), None
Appliances & Utilities
- Appliances: Dishwasher, Gas Range, Microwave, Refrigerator, Gas Water Heater
- Utilities: Natural Gas Connected
Exterior Features
Exterior Home Features
- Roof: Composition
- Construction Materials: Wood Siding
- Window: Double Pane Windows
- Foundation: Raised
Parking & Garage
- Garage: No Garage
Pool & Views
- Pool: None
- Private Pool: No Private Pool
- Views: Mountain(s), Trees/Woods, Other
Water & Sewer
- Water Source: Public
- Sewer: Public Sewer
Property Information
Property Information
- Parcel Number: 2328544080000
- Levels: Two Story
- Lot Size (sq ft): 5,064
Property Type & Style
- Type: Residential
- Subtype: Detached
Year Built
- Year: 2003
Location
- Directions: Cross Street: Villa Grove
Listing Attribution
- Agent Name: Karen Spitzer-Lavrouhin
- Brokerage: KELLER WILLIAMS BIG BEAR
- Contact: 909-866-9888
Bay East ©2024 CCAR ©2024. bridgeMLS ©2024. Information Deemed Reliable But Not Guaranteed. This information is being provided by the Bay East MLS, or CCAR MLS, or bridgeMLS. The listings presented here may or may not be listed by the Broker/Agent operating this website. This information is intended for the personal use of consumers and may not be used for any purpose other than to identify prospective properties consumers may be interested in purchasing. Data last updated at 8/26/2025, 3:57:37 PM PDT.

