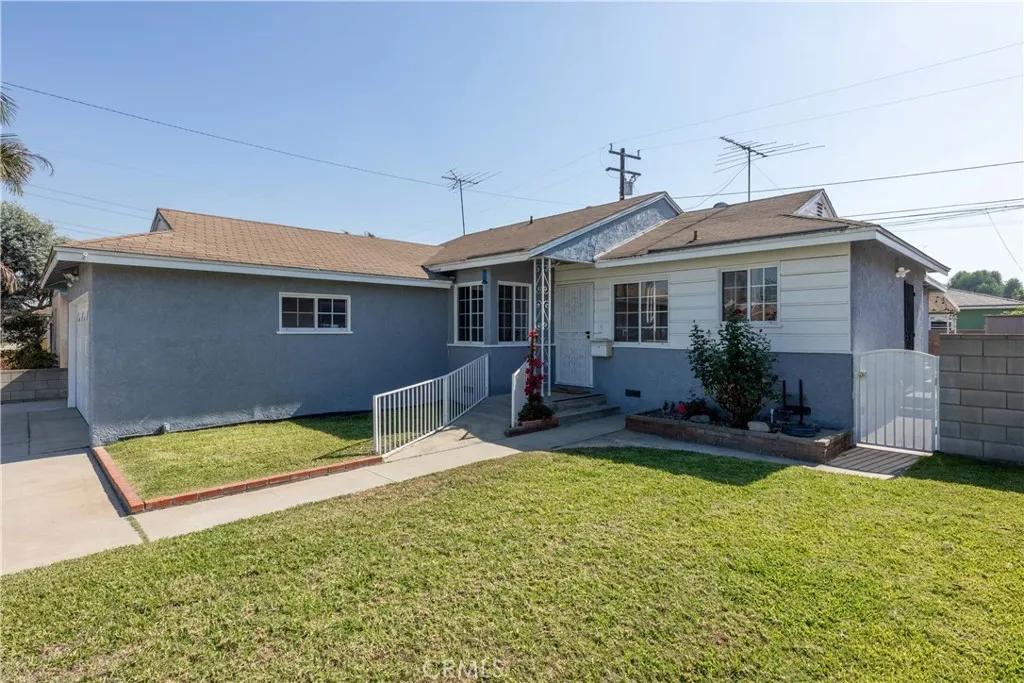
10462 Ives Street
Bellflower, CA 90706
$775,000
Sold Price
- 3 Beds
- 1.5 Bathrooms
- 1,283 sq ft
Local Information
About this home
Welcome to this charming single-story family home in one of the most desirable neighborhoods of Bellflower. This cozy, and well maintained 3-bedroom home offers a perfect blend of comfort and style. As you enter you will notice the abundance of natural light with the large family room window. The dining room flows seamlessly into the living area, creating a warm and inviting space for gatherings. Move in ready and was recently painted and has new wide planked, luxury vinyl flooring throughout. The home has smooth ceilings with recessed lighting and crown molding. New fixtures throughout, new blinds and ceiling fans add both style and charm. No need to worry about the hot summer days with the large capacity air conditioning system. The updated kitchen offers plenty of cabinet space and conveniently flows into laundry area and small bathroom. Enjoy the large yard with endless possibilities. Washer/Dryer (Maytag) AND refrigerator (Frigidaire) are in excellent, like new condition and can stay in the home as part of the sale. Close to freeways, schools, restaurants and walking trails. Perfect home for first time homebuyers or rental income opportunity.
Home Highlights
Single Family
None
5390 sq ft
2 Garage(s)
No Info
Home Details for 10462, Ives Street
Interior Features
Interior Features
- Interior Home Features: Family Room
- Flooring: Laminate
- Fireplace: Family Room, Gas
- Kitchen: Dishwasher, Gas Range/Cooktop, Refrigerator, Other
- Laundry: Dryer, Washer, Inside
Beds & Baths
- Number of Bathrooms: 1.5
- Number of Bedrooms: 3
Heating & Cooling
- Heating: Central
- Cooling: Central Air
Appliances & Utilities
- Appliances: Dishwasher, Gas Range, Refrigerator
Exterior Features
Exterior Home Features
- Exterior Details: Backyard, Back Yard
Parking & Garage
- Parking: Attached, Other, Garage Faces Front
- Garage: Has Garage
- Number of Garages: 2
Pool & Views
- Pool: None
- Private Pool: No Private Pool
- Views: None
Water & Sewer
- Water Source: Public
- Sewer: Public Sewer
Property Information
Property Information
- Parcel Number: 6275014012
- Levels: One Story
- Lot Size (sq ft): 5,390
Property Type & Style
- Type: Residential
- Subtype: Detached
Year Built
- Year: 1954
Location
- Directions: Alondra between Carfax & McNab
Listing Attribution
- Agent Name: Shawna Haynes
- Brokerage: Keller Williams Pacific Estate
Bay East ©2024 CCAR ©2024. bridgeMLS ©2024. Information Deemed Reliable But Not Guaranteed. This information is being provided by the Bay East MLS, or CCAR MLS, or bridgeMLS. The listings presented here may or may not be listed by the Broker/Agent operating this website. This information is intended for the personal use of consumers and may not be used for any purpose other than to identify prospective properties consumers may be interested in purchasing. Data last updated at 12/7/2024, 3:23:26 AM PDT.

