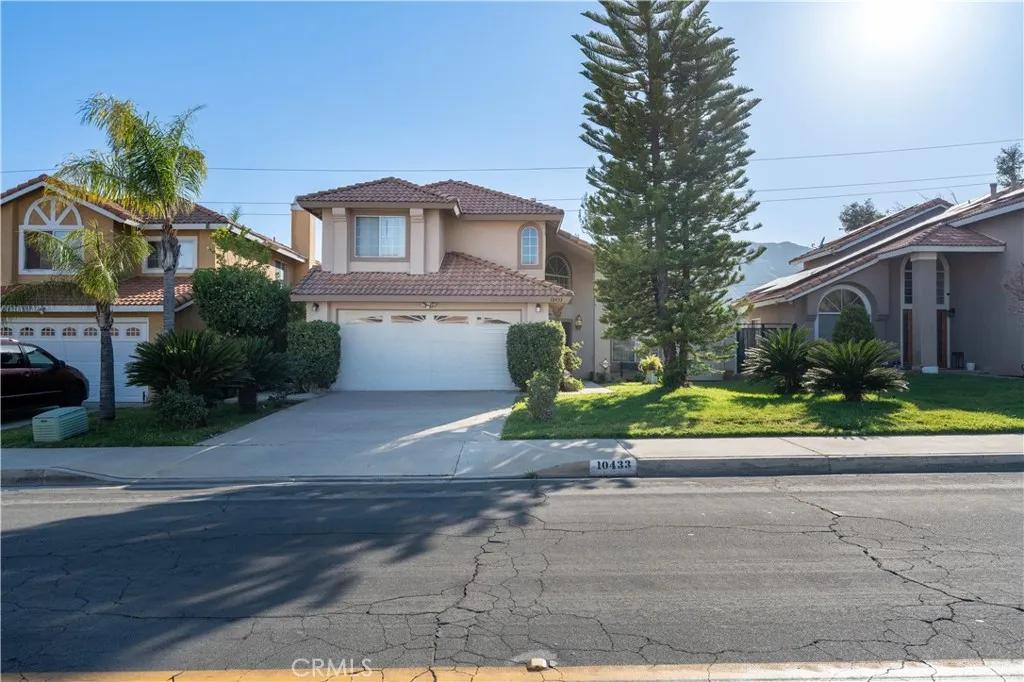
10433 Via Apolina
Moreno Valley, CA 92557
$515,000
Sold Price
- 3 Beds
- 2.5 Bathrooms
- 1,600 sq ft
Local Information
About this home
Welcome to your future home in the highly sought-after Sunnymead Ranch Lake community of Moreno Valley! This charming residence offers an inviting layout with soaring vaulted ceilings and a spacious floor plan perfect for entertaining. Enjoy cozy evenings by the fireplace in the formal living room, or gather with loved ones in the open-concept kitchen and family room, designed for modern living. Step outside to a private backyard with no rear neighbors—just a peaceful, open view that creates a relaxing outdoor retreat. Residents of Sunnymead Ranch enjoy access to an incredible array of amenities at the Lake Club, including lake access, a beautiful clubhouse, sparkling community pool, tennis courts, playground, and a fully equipped, state-of-the-art fitness center—all for a very low HOA fee. Conveniently located north of the freeway, this home truly has it all—comfort, location, and community.
Home Highlights
Single Family
$127/Monthly
5663 sq ft
2 Garage(s)
No Info
Home Details for 10433, Via Apolina
Interior Features
Interior Features
- Interior Home Features: Dining Ell, Kitchen/Family Combo, Breakfast Nook, Pantry
- Flooring: Tile, Carpet
- Fireplace: Living Room
- Kitchen: Breakfast Nook, Pantry
- Laundry: In Garage
Beds & Baths
- Number of Bathrooms: 2.5
- Number of Bedrooms: 3
Heating & Cooling
- Heating: Central
- Cooling: Ceiling Fan(s), Central Air
Exterior Features
Exterior Home Features
- Exterior Details: Front Yard
- Roof: Tile
Parking & Garage
- Parking: Attached
- Garage: Has Garage
- Number of Garages: 2
Pool & Views
- Private Pool: No Private Pool
- Views: Trees/Woods
Water & Sewer
- Water Source: Public
- Sewer: Public Sewer
Property Information
Property Information
- Parcel Number: 260061009
- Levels: Two Story
- Lot Size (sq ft): 5,663
Property Type & Style
- Type: Residential
- Subtype: Detached
Year Built
- Year: 1988
Location
- Directions: Take exit 60 toward Frederick St/Pigeon Pass Rd, T
Listing Attribution
- Agent Name: Edith Molina
- Brokerage: Realty Masters & Associates
- Contact: 951-536-3084
Bay East ©2024 CCAR ©2024. bridgeMLS ©2024. Information Deemed Reliable But Not Guaranteed. This information is being provided by the Bay East MLS, or CCAR MLS, or bridgeMLS. The listings presented here may or may not be listed by the Broker/Agent operating this website. This information is intended for the personal use of consumers and may not be used for any purpose other than to identify prospective properties consumers may be interested in purchasing. Data last updated at 5/21/2025, 9:46:15 AM PDT.

