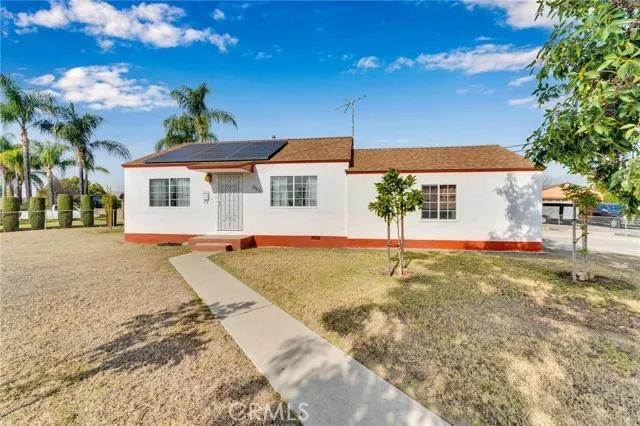
1043 Plaza Serena
Ontario, CA 91764
$600,000
Sold Price
- 3 Beds
- 2 Bathrooms
- 1,031 sq ft
Local Information
About this home
Welcome to this beautiful 3-bedroom, 2-bathroom home in Ontario, offering comfort, convenience, and energy efficiency! Featuring solar panels. The 2-car garage provides plenty of space for parking and storage. With a well-designed layout and cozy atmosphere, this home is ideal for first-time buyers looking for the perfect place to call their own. Enjoy the private backyard, ideal for outdoor gatherings, gardening, or simply unwinding after a long day. Located in a friendly neighborhood with easy access to schools, shopping centers, parks, and major highways.
Home Highlights
Single Family
None
7000 sq ft
2 Garage(s)
No Info
Home Details for 1043, Plaza Serena
Interior Features
Interior Features
- Interior Home Features: Stone Counters
- Flooring: Laminate, Tile, Vinyl
- Fireplace: None
- Kitchen: Counter - Stone, Gas Range/Cooktop, Microwave
- Laundry: Gas Dryer Hookup, Laundry Room, Other
Beds & Baths
- Number of Bathrooms: 2
- Number of Bedrooms: 3
Heating & Cooling
- Heating: Central
- Cooling: Central Air
Appliances & Utilities
- Appliances: Gas Range, Microwave
- Utilities: Sewer Connected, Natural Gas Connected
Exterior Features
Exterior Home Features
- Exterior Details: Sprinklers Front
- Roof: Shingle
- Foundation: Raised
Parking & Garage
- Parking: Attached, Other
- Garage: Has Garage
- Number of Garages: 2
Pool & Views
- Pool: None
- Private Pool: No Private Pool
- Views: None
Water & Sewer
- Water Source: Public
- Sewer: Public Sewer
Property Information
Property Information
- Parcel Number: 1048133190000
- Levels: One Story
- Lot Size (sq ft): 7,000
Property Type & Style
- Type: Residential
- Subtype: Detached
Year Built
- Year: 1947
Location
- Directions: Near 4th st
Listing Attribution
- Agent Name: Mireya Chavarria
- Brokerage: CENTURY 21 CITRUS REALTY INC
Bay East ©2024 CCAR ©2024. bridgeMLS ©2024. Information Deemed Reliable But Not Guaranteed. This information is being provided by the Bay East MLS, or CCAR MLS, or bridgeMLS. The listings presented here may or may not be listed by the Broker/Agent operating this website. This information is intended for the personal use of consumers and may not be used for any purpose other than to identify prospective properties consumers may be interested in purchasing. Data last updated at 5/13/2025, 5:00:05 PM PDT.

