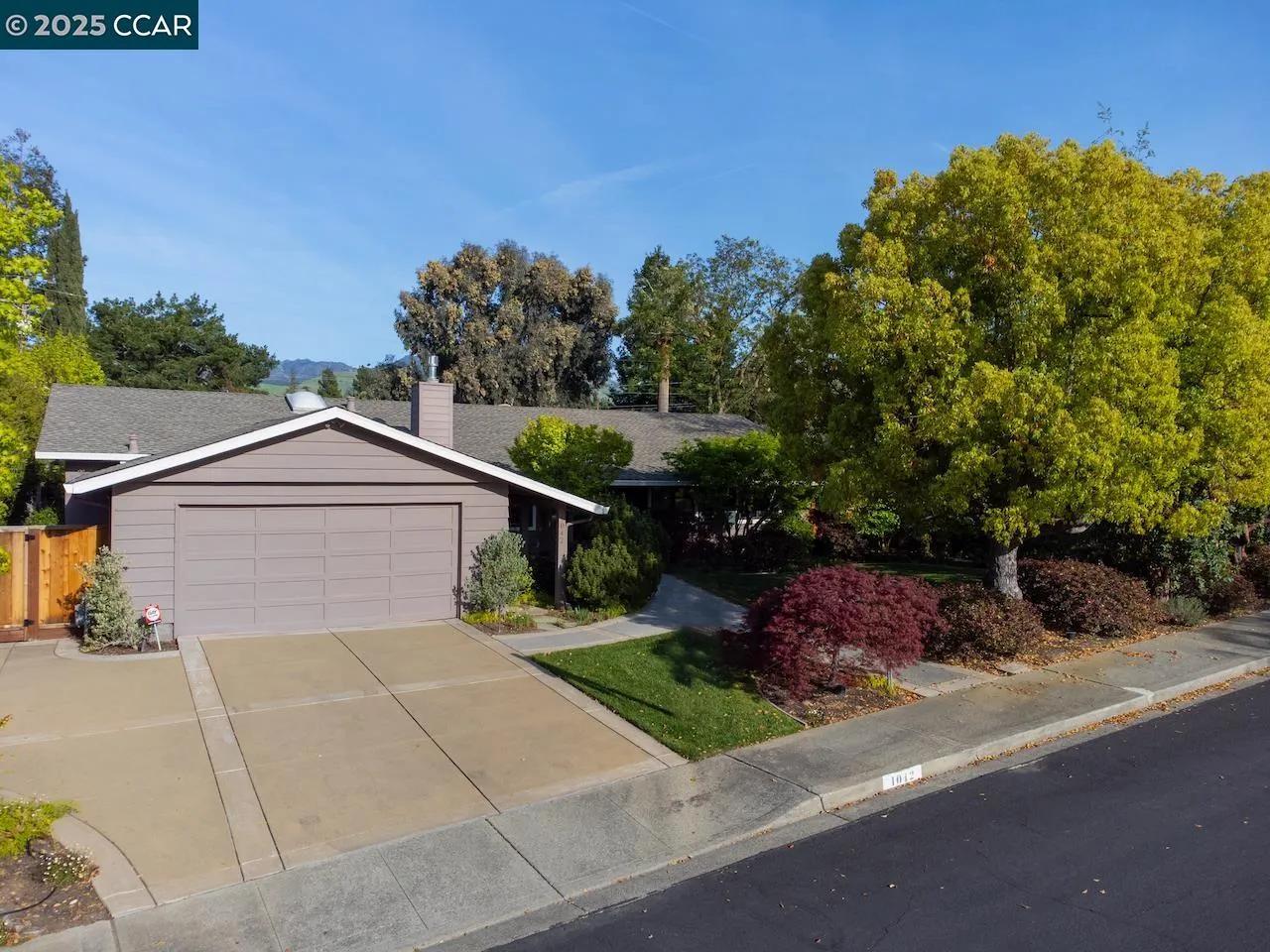
1042 Wiget Ln
Walnut Creek, CA 94598
$1,650,000
Sold Price
- 4 Beds
- 3 Bathrooms
- 2,391 sq ft
Local Information
About this home
Welcome to this spacious single-story home ready for your personal touches! The charming residence features retro-style carpets, classic wood-paneled walls, evoking a throwback feel. The open formal living room/dining room features a gas-burning fireplace, picture windows with bench seating, built-in cabinetry, and a sliding glass door to the back deck. The eat-in kitchen includes stainless steel appliances, breakfast bar, and an easy flow to both the entertaining family room and den with custom shelving and a wood-burning fireplace. The primary suite boasts a vaulted wood-beam ceiling, window bench seating, cozy fireplace, walk-in closet, private sliding glass door to the back deck and a spa-like bathroom with dual vanities, soaking tub, and stall shower. Other features include a lush, .31 acre level park-like yard perfect for outdoor living and entertaining, complete with a sparkling pool and a sports court, oversized two car garage, abundant storage, Generac home generator, and views of Mt Diablo, minutes to Heather Farm park, shops, restaurants, trails, open space, and all twelve-years of school. Whether you're looking to modernize or simply enjoy the unique character of this home, it presents an incredible opportunity to create your own dream space.
Home Highlights
Single Family
None
13504 sq ft
2 Garage(s)
No Info
Home Details for 1042, Wiget Ln
Interior Features
Interior Features
- Interior Home Features: No Additional Rooms, Breakfast Bar
- Flooring: Hardwood, Tile, Carpet
- Number of Fireplace: 3
- Fireplace: Family Room, Gas, Living Room, Master Bedroom, Wood Burning
- Kitchen: Breakfast Bar, Dishwasher, Garbage Disposal
- Laundry: Hookups Only, In Garage
Beds & Baths
- Number of Bathrooms: 3
- Number of Bedrooms: 4
- Rooms Total: 9
Heating & Cooling
- Heating: Forced Air
- Cooling: Central Air
Appliances & Utilities
- Appliances: Dishwasher, Disposal, Gas Water Heater
- Electric: No Solar
Exterior Features
Exterior Home Features
- Exterior Details: Backyard, Back Yard, Front Yard
- Roof: Composition Shingles
- Construction Materials: Stucco, Wood Siding
- Window: Window Coverings
Parking & Garage
- Parking: Attached
- Garage: Has Garage
- Number of Garages: 2
Pool & Views
- Pool: Gunite
- Private Pool: Has Private Pool
Water & Sewer
- Water Source: Public
- Sewer: Public Sewer
Property Information
Property Information
- Parcel Number: 1392620058
- Condition: Existing
- Levels: One Story
- Lot Size (sq ft): 13,500
Property Type & Style
- Type: Residential
- Subtype: Detached
- Architectural Style: Ranch
Year Built
- Year: 1966
Location
- Directions: Walnut Ave - Wiget
Listing Attribution
- Agent Name: Julie Fiske
- Brokerage: BLVD Real Estate
- Contact: 925-360-2620
Bay East ©2024 CCAR ©2024. bridgeMLS ©2024. Information Deemed Reliable But Not Guaranteed. This information is being provided by the Bay East MLS, or CCAR MLS, or bridgeMLS. The listings presented here may or may not be listed by the Broker/Agent operating this website. This information is intended for the personal use of consumers and may not be used for any purpose other than to identify prospective properties consumers may be interested in purchasing. Data last updated at 5/13/2025, 3:08:27 AM PDT.

