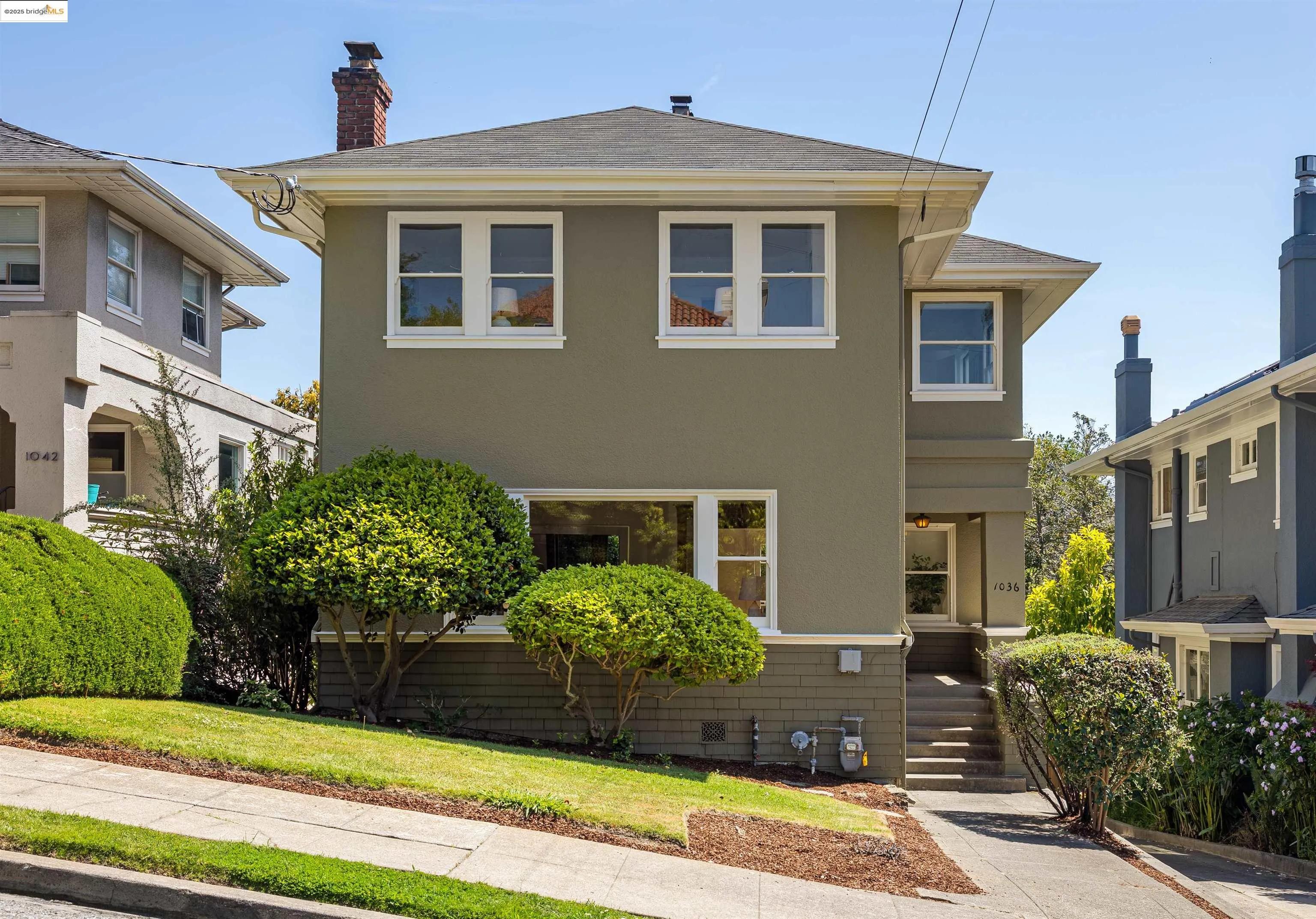
1036 Annerley Rd
Piedmont, CA 94610
$1,363,000
Sold Price
- 3 Beds
- 1.5 Bathrooms
- 1,738 sq ft
Local Information
About this home
Step into timeless elegance with this grand Traditional Piedmont home, built circa 1919 and nestled in Oakland’s desirable Lakeshore Neighborhood. Offering approximately 1,738 square feet of living space on a 4,080 sq. ft. lot, this 3-bedroom, 1.5-bath residence is rich with original charm and architectural detail. Enter through a striking front door into an elegant foyer that separates formal living and dining spaces, anchored by a stately stairwell leading to the upper level. The formal living room exudes warmth with original wood-built bookcases, a classic fireplace, and mantle, while the dining room features a built-in hutch and dual French doors opening to an elevated rear deck—perfect for entertaining. The kitchen retains its vintage character and includes a charming breakfast room, with adjacent access to a half bath, basement stairwell, and rear garden. The spacious basement offers laundry facilities and ample storage. Upstairs, discover three generous bedrooms and a full bath. Enjoy the maturely landscaped backyard and a detached garage that offers potential as a studio. Conveniently close to Lakeshore and Grand Ave shops, restaurants, parks, and transit. A rare opportunity to own a beautifully preserved home with room to personalize and make your own.
Home Highlights
Single Family
None
4080 sq ft
1 Garage(s)
No Info
Home Details for 1036, Annerley Rd
Interior Features
Interior Features
- Interior Home Features: No Additional Rooms, Counter - Solid Surface
- Flooring: Hardwood, Linoleum
- Number of Fireplace: 1
- Fireplace: Family Room
- Kitchen: Counter - Solid Surface, Tile Counters
- Laundry: In Basement
Beds & Baths
- Number of Bathrooms: 1.5
- Number of Bedrooms: 3
- Rooms Total: 7
Heating & Cooling
- Heating: Forced Air
- Cooling: None
Appliances & Utilities
- Appliances: Dryer, Washer, Gas Water Heater
- Electric: No Solar
Exterior Features
Exterior Home Features
- Exterior Details: Back Yard, Front Yard, Landscape Back, Landscape Front
- Roof: Composition Shingles
- Construction Materials: Stucco, Wood Shingles
Parking & Garage
- Parking: Detached
- Garage: Has Garage
- Number of Garages: 1
Pool & Views
- Pool: None
- Private Pool: No Private Pool
Water & Sewer
- Water Source: Private
- Sewer: Public Sewer
Property Information
Property Information
- Parcel Number: 1186151
- Condition: Existing
- Levels: Two Story
- Lot Size (sq ft): 4,080
Property Type & Style
- Type: Residential
- Subtype: Detached
- Architectural Style: Craftsman
Year Built
- Year: 1919
Location
- Directions: Lakeshore to Annerley
Listing Attribution
- Agent Name: Kyle Tannahill
- Brokerage: The Agency
- Contact: 510-439-7414
Bay East ©2024 CCAR ©2024. bridgeMLS ©2024. Information Deemed Reliable But Not Guaranteed. This information is being provided by the Bay East MLS, or CCAR MLS, or bridgeMLS. The listings presented here may or may not be listed by the Broker/Agent operating this website. This information is intended for the personal use of consumers and may not be used for any purpose other than to identify prospective properties consumers may be interested in purchasing. Data last updated at 6/16/2025, 9:12:08 AM PDT.

