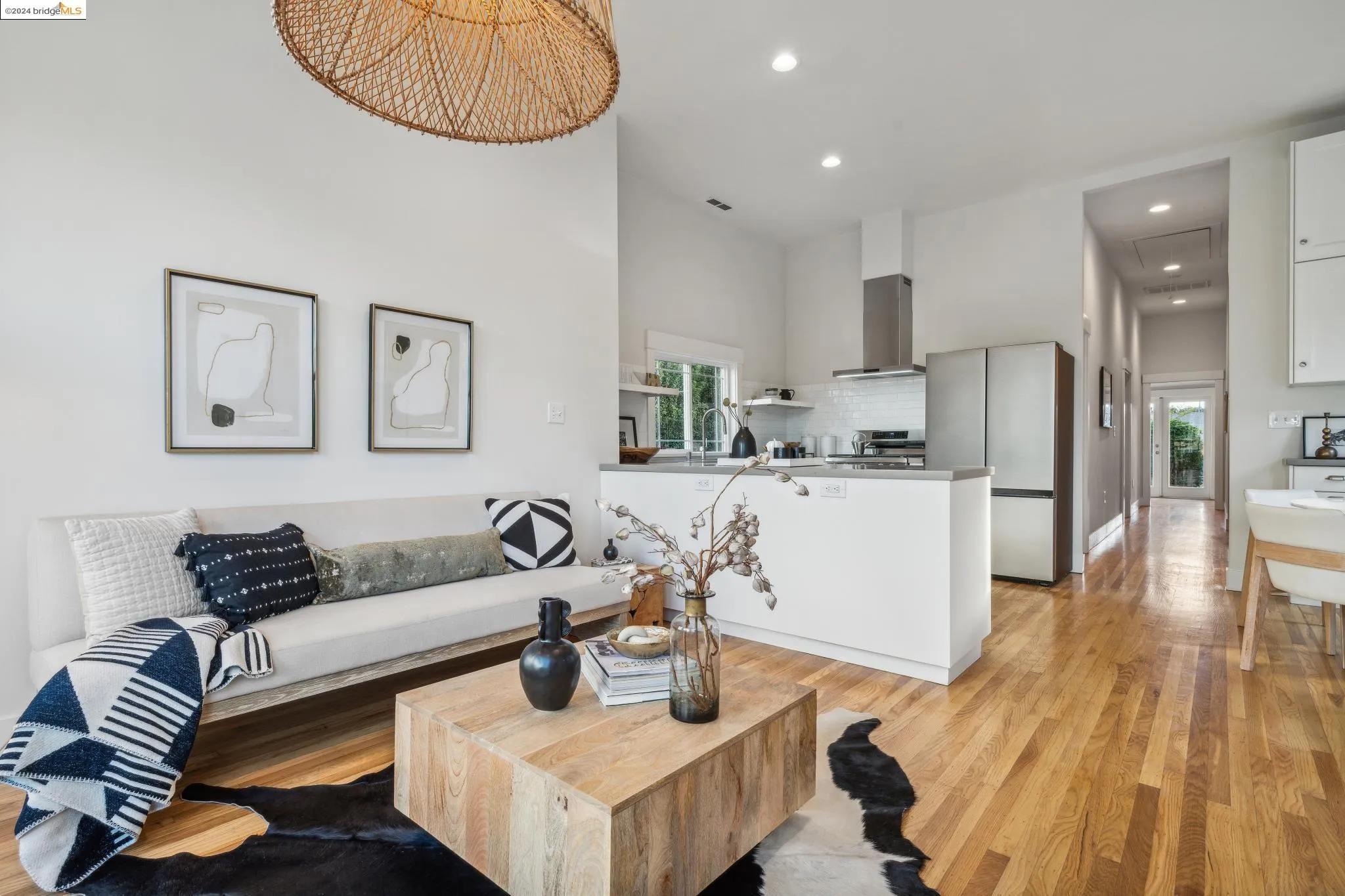
1035 57th ST
Oakland, CA 94608
$No data
Sold Price
- 3 Beds
- 3 Bathrooms
- 1,931 sq ft
Local Information
About this home
This stunning Victorian home, built in 1905, seamlessly marries classic charm with modern comforts. Featuring three spacious bedrooms and three elegant baths, the home boasts exquisite wood detailing and a picturesque bay window. As you step inside, the soaring ceilings and abundant natural light create a warm, inviting atmosphere. The culinary enthusiast’s kitchen, equipped with new stainless steel appliances, offers generous storage and counter space. The kitchen flows effortlessly into a dining area and a grand living room—perfect for visiting with friends and family. The home includes three spa-like baths, featuring a custom marble tile surround, ceramic hex floor tiles and floating vanities. On the main level, you'll find two well-appointed bedrooms and a versatile third bedroom/den suite with its own bath. The primary retreat is truly exceptional. It features a separate office space and a luxurious attached bath, along with its own entrance leading to a spacious side yard—ideal for a home office, an au pair or multi-family living. Surrounding the home are lush gardens for play, majestic old growth, maple trees, and a lovely lawn providing a serene outdoor oasis. With two decks for entertaining, this property offers a remarkable blend of indoor elegance and outdoor beauty.
Home Highlights
Single Family
None
4000 sq ft
null Garage(s)
No Info
Home Details for 1035, 57th ST
Interior Features
Interior Features
- Interior Home Features: Den, Dining Area, Counter - Solid Surface, Updated Kitchen, Solar Tube(s)
- Flooring: Concrete, Hardwood, Tile, Vinyl, Painted/Stained
- Fireplace: None
- Kitchen: Counter - Solid Surface, Dishwasher, Gas Range/Cooktop, Range/Oven Free Standing, Refrigerator, Updated Kitchen
- Laundry: Dryer, Gas Dryer Hookup, In Basement, Washer
Beds & Baths
- Number of Bathrooms: 3
- Number of Bedrooms: 3
- Rooms Total: 7
Heating & Cooling
- Heating: Zoned, Natural Gas
- Cooling: No Air Conditioning
Appliances & Utilities
- Appliances: Dishwasher, Gas Range, Free-Standing Range, Refrigerator, Dryer, Washer, Gas Water Heater
- Utilities: Water/Sewer Meter Available, Water/Sewer Meter on Site, Irrigation Connected, All Public Utilities, Cable Available, Internet Available, Natural Gas Connected, Individual Gas Meter
- Electric: No Solar
Exterior Features
Exterior Home Features
- Exterior Details: Backyard, Garden, Back Yard, Front Yard, Garden/Play, Side Yard, Sprinklers Automatic, Sprinklers Back, Sprinklers Front, Sprinklers Side, Storage, Landscape Back, Landscape Front, Storage Area, Yard Space
- Roof: Composition Shingles
- Construction Materials: Stucco, Wood Shingles, Wood Siding, Cement Siding
- Window: Double Pane Windows, Bay Window(s), Weather Stripping
- Foundation: Raised, Slab
Parking & Garage
- Parking: Detached, Garage, Off Street, Side Yard Access, Garage Faces Front, Side By Side
- Garage: Has Garage
Pool & Views
- Pool: None
- Private Pool: No Private Pool
Water & Sewer
- Water Source: Public
- Sewer: Public Sewer, Sump Pump
Property Information
Property Information
- Condition: Existing
- Levels: Two Story
- Lot Size (sq ft): 4,000
Property Type & Style
- Type: Residential
- Subtype: Detached
- Architectural Style: Victorian
Year Built
- Year: 1905
Location
- Directions: San Pablo to 57th
Listing Attribution
- Agent Name: Joanna Hirsch
- Brokerage: Vanguard Properties
- Contact: 510-418-0346
Bay East ©2024 CCAR ©2024. bridgeMLS ©2024. Information Deemed Reliable But Not Guaranteed. This information is being provided by the Bay East MLS, or CCAR MLS, or bridgeMLS. The listings presented here may or may not be listed by the Broker/Agent operating this website. This information is intended for the personal use of consumers and may not be used for any purpose other than to identify prospective properties consumers may be interested in purchasing. Data last updated at 12/6/2024, 6:42:29 PM PDT.

