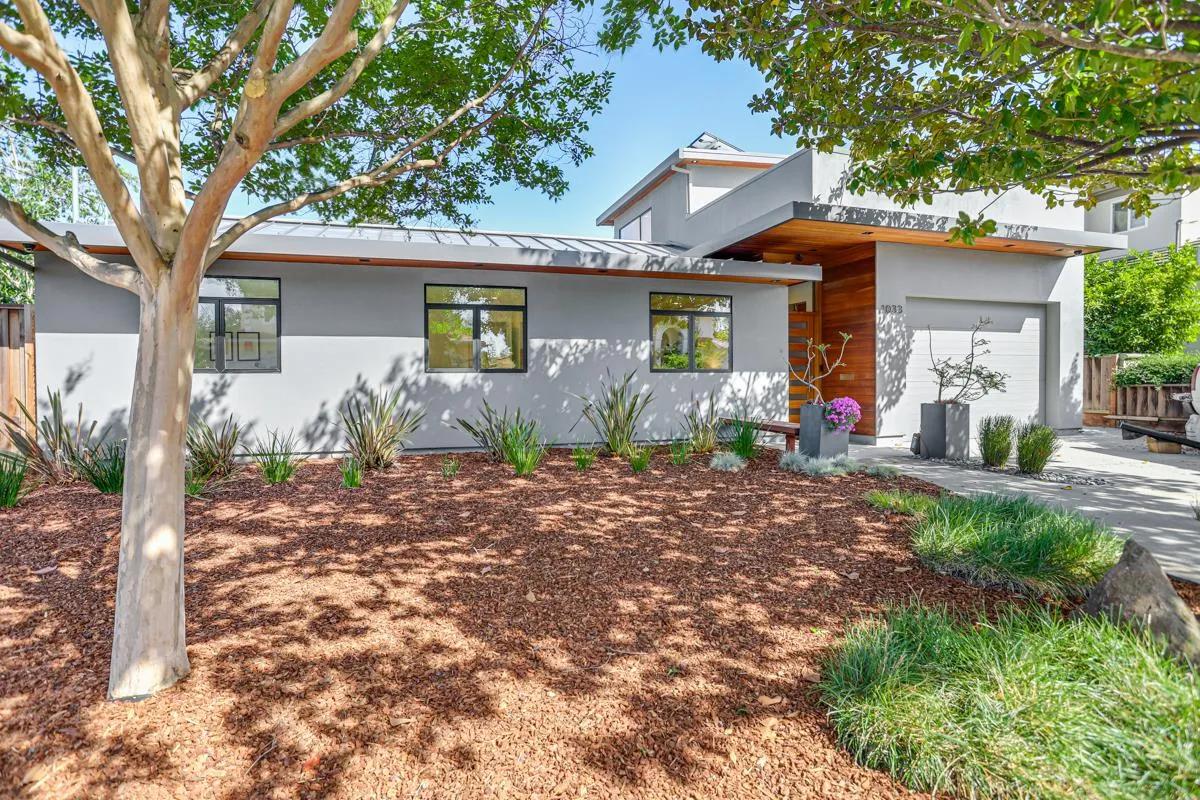
1033 Blackfield Way
Mountain View, CA 94040
$3,995,000
Sold Price
- 4 Beds
- 2.5 Bathrooms
- 2,184 sq ft
Local Information
About this home
Impeccably designed custom remodel blends architectural sophistication with comfort & energy efficiency in a highly sought-after Mountain View location bordering Los Altos. Expanded & entirely reimagined in 2015 by Palo Alto architect Michael Chacon, this modern home offers a truly exceptional living experience. The open concept floor plan is accentuated by soaring 12-foot high ceilings & bathed in natural light. The impressive 20-foot wide Fleetwood sliding pocket door system creates an unparalleled connection to the outdoors. The European-style kitchen, complete with a center island, ceiling-to-countertop windows & a dedicated pantry is both stylish & functional. Escape to the master suite, featuring two thoughtfully organized walk-in closets & a spa-like bathroom with a curbless shower, elegant glass enclosure & dual vanity. Enjoy a separate flex space with a private balcony perfect for a den or office. The home boasts energy-efficient upgrades such as a rooftop solar system, dedicated EV charging, additional insulation, LED lighting, & storage. Guest bedrooms are spacious & feature mirrored sliding door closets & large windows. Situated in a prime Mountain View location close to Los Altos & Mountain View downtowns, shopping, parks, various dining options & top-rated schools.
Home Highlights
Single Family
None
5763 sq ft
1 Garage(s)
No Info
Home Details for 1033, Blackfield Way
Interior Features
Interior Features
- Interior Home Features: Family Room
- Number of Fireplace: 1
- Fireplace: Gas
- Kitchen: Gas Range/Cooktop
Beds & Baths
- Number of Bathrooms: 2.5
- Number of Bedrooms: 4
Heating & Cooling
- Heating: Forced Air
- Cooling: Central Air
Appliances & Utilities
- Appliances: Gas Range
Exterior Features
Exterior Home Features
- Roof: Metal
- Foundation: Slab
Parking & Garage
- Parking: Attached
- Garage: Has Garage
- Number of Garages: 1
Pool & Views
- Private Pool: No Private Pool
Property Information
Property Information
- Parcel Number: 17007059
- Levels: Two Story
- Lot Size (sq ft): 5,762
Property Type & Style
- Type: Residential
- Subtype: Detached
Year Built
- Year: 1951
Listing Attribution
- Agent Name: Vinicius Brasil
- Brokerage: Keller Williams Thrive
- Contact: 408-582-3272
Bay East ©2024 CCAR ©2024. bridgeMLS ©2024. Information Deemed Reliable But Not Guaranteed. This information is being provided by the Bay East MLS, or CCAR MLS, or bridgeMLS. The listings presented here may or may not be listed by the Broker/Agent operating this website. This information is intended for the personal use of consumers and may not be used for any purpose other than to identify prospective properties consumers may be interested in purchasing. Data last updated at 6/4/2025, 3:06:00 AM PDT.

