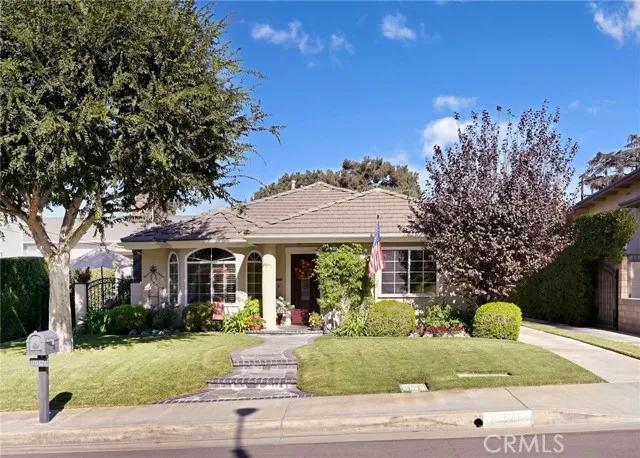
10321 Starca Avenue
Whittier, CA 90601
$1,075,000
Sold Price
- 3 Beds
- 2 Bathrooms
- 1,790 sq ft
Local Information
About this home
Welcome to this beautifully designed 3-bedroom, 2-bathroom home, nestled in a cul-de-sac of the peaceful Spy Glass neighborhood. This spacious layout includes two distinct living areas, a formal living room, and a cozy family room along with a separate dining area. The open-concept kitchen seamlessly connects to the family and dining rooms, making it perfect for entertaining. The primary suite is a true retreat, featuring a private en-suite bathroom with a double vanity, soaking tub, and separate shower. Two additional well-sized bedrooms provide ample space for family or guests, with a second full bathroom ensuring convenience for all. The two and a half car garage includes a dedicated laundry area and abundant storage space. The extended driveway offers plenty of parking and allows for pull-through access to the rear garage. Located in a highly desirable neighborhood, this exceptional property is a rare find. Don’t miss the opportunity to make it your home!
Home Highlights
Single Family
None
7945 sq ft
3 Garage(s)
$568
Home Details for 10321, Starca Avenue
Interior Features
Interior Features
- Interior Home Features: Family Room
- Flooring: Tile, Carpet
- Fireplace: Living Room
- Kitchen: Tile Counters, Dishwasher, Gas Range/Cooktop, Microwave, Refrigerator, Other
- Laundry: In Garage
Beds & Baths
- Number of Bathrooms: 2
- Number of Bedrooms: 3
Heating & Cooling
- Heating: Central
- Cooling: Ceiling Fan(s)
Appliances & Utilities
- Appliances: Dishwasher, Gas Range, Microwave, Refrigerator
- Utilities: Natural Gas Connected
Exterior Features
Exterior Home Features
- Exterior Details: Back Yard, Front Yard, Sprinklers Front, Other
Parking & Garage
- Parking: Int Access From Garage, Other, Garage Faces Front, On Street
- Garage: Has Garage
- Number of Garages: 3
Pool & Views
- Pool: None
- Private Pool: No Private Pool
- Views: None
Property Information
Property Information
- Parcel Number: 8125034019
- Levels: One Story
- Lot Size (sq ft): 7,944
Property Type & Style
- Type: Residential
- Subtype: Detached
- Architectural Style: Traditional
Year Built
- Year: 1949
Location
- Directions: Workman Mill/East on Spy Glass/Left on Lucayan to
Listing Attribution
- Agent Name: Dolores Armienta
- Brokerage: Berkshire Hathaway HomeServices California Properties
Bay East ©2024 CCAR ©2024. bridgeMLS ©2024. Information Deemed Reliable But Not Guaranteed. This information is being provided by the Bay East MLS, or CCAR MLS, or bridgeMLS. The listings presented here may or may not be listed by the Broker/Agent operating this website. This information is intended for the personal use of consumers and may not be used for any purpose other than to identify prospective properties consumers may be interested in purchasing. Data last updated at 5/30/2025, 3:42:51 AM PDT.

