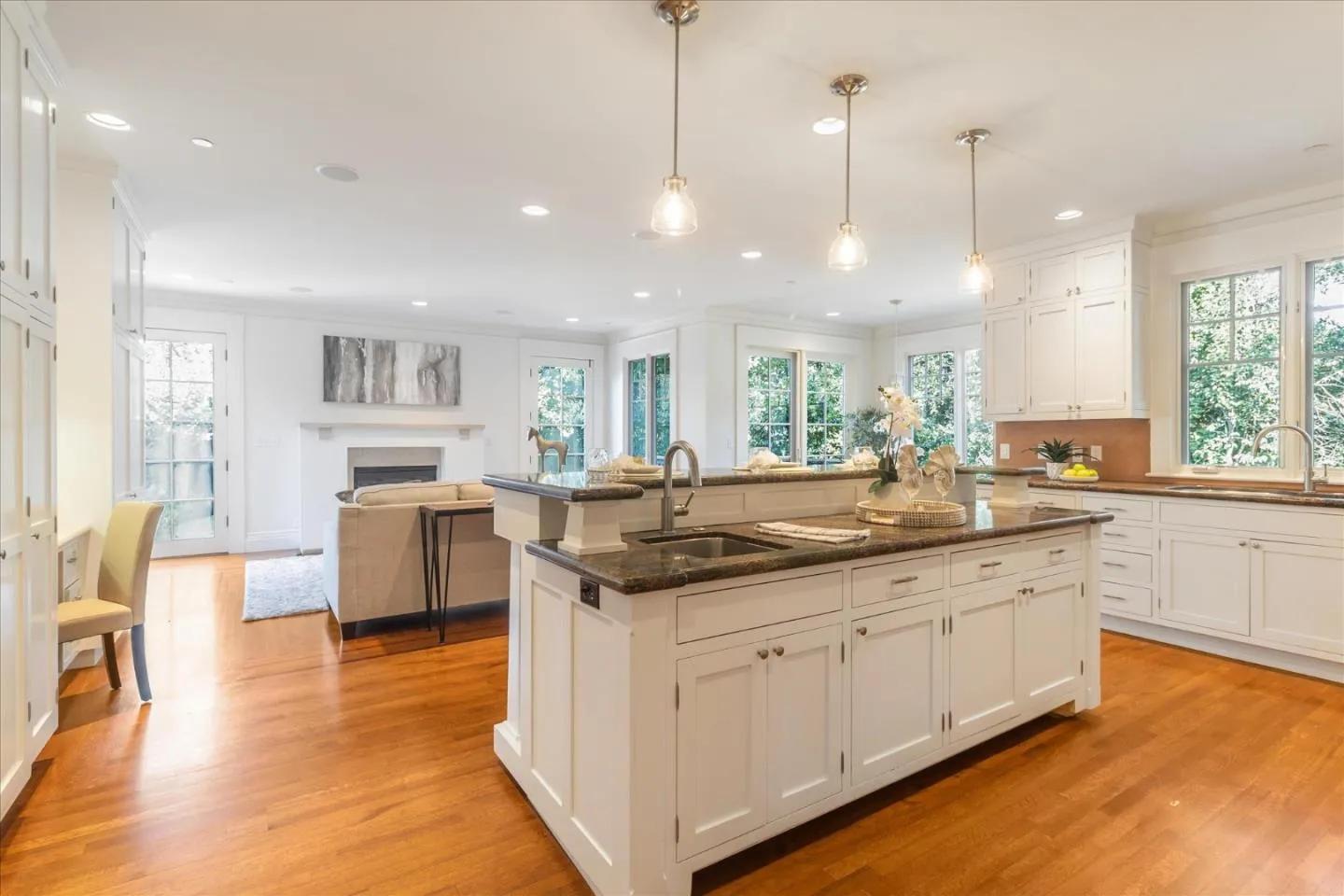
1032 Cabrillo Avenue
Burlingame, CA 94010
$4,995,000
Sold Price
- 5 Beds
- 5.5 Bathrooms
- 3,976 sq ft
Local Information
About this home
Rare 12,000 sq ft lot in the heart of Burlingame offers the perfect setting for a custom Craftsman home. Five large bedrooms, each with en-suite full bathrooms including a primary bedroom with fireplace, spa-like bathroom and a covered deck overlooking the more than 1/4 acre grounds. Plus a large designer trimmed office on the ground floor and a bonus room upstairs for play or work. The heart of the home resides in the great room style design of the large kitchen with gas range, granite counters and a large island. Separate large dining room ready to host large gatherings. Well-appointed 3,976 sq ft home with hardwood floors, custom woodwork, designer fixtures, recessed lighting and multiple fireplaces. Dual pane windows and French doors offer views of the private setting with a covered culvert for additional outdoor entertaining under beautiful heritage trees. Explore the option to design a huge deck wrapped around the Redwoods. Low maintenance backyard turf and paver driveway to the two-car garage. Located in the sought after Easton Addition neighborhood with a quick stroll four blocks to coffee, restaurants and shops along Broadway.
Home Highlights
Single Family
None
12001 sq ft
2 Garage(s)
No Info
Home Details for 1032, Cabrillo Avenue
Interior Features
Interior Features
- Interior Home Features: Family Room, Formal Dining Room, Breakfast Bar, Eat-in Kitchen, Pantry
- Flooring: Hardwood, Tile
- Number of Fireplace: 3
- Fireplace: Family Room, Gas, Living Room
- Kitchen: Breakfast Bar, Dishwasher, Double Oven, Eat In Kitchen, Garbage Disposal, Microwave, Pantry
Beds & Baths
- Number of Bathrooms: 5.5
- Number of Bedrooms: 5
Heating & Cooling
- Heating: Forced Air
Appliances & Utilities
- Appliances: Dishwasher, Double Oven, Disposal, Microwave
Exterior Features
Exterior Home Features
- Exterior Details: Back Yard, Other
- Foundation: Raised, Slab
Parking & Garage
- Garage: Has Garage
- Number of Garages: 2
Pool & Views
- Private Pool: No Private Pool
Property Information
Property Information
- Parcel Number: 026166180
- Levels: Two Story
- Lot Size (sq ft): 12,000
Property Type & Style
- Type: Residential
- Subtype: Detached
- Architectural Style: Craftsman
Year Built
- Year: 2004
Listing Attribution
- Agent Name: Mike Herkenrath
- Brokerage: Pavicich Realty
- Contact: 408-499-4440
Bay East ©2024 CCAR ©2024. bridgeMLS ©2024. Information Deemed Reliable But Not Guaranteed. This information is being provided by the Bay East MLS, or CCAR MLS, or bridgeMLS. The listings presented here may or may not be listed by the Broker/Agent operating this website. This information is intended for the personal use of consumers and may not be used for any purpose other than to identify prospective properties consumers may be interested in purchasing. Data last updated at 1/14/2025, 4:41:30 AM PDT.

