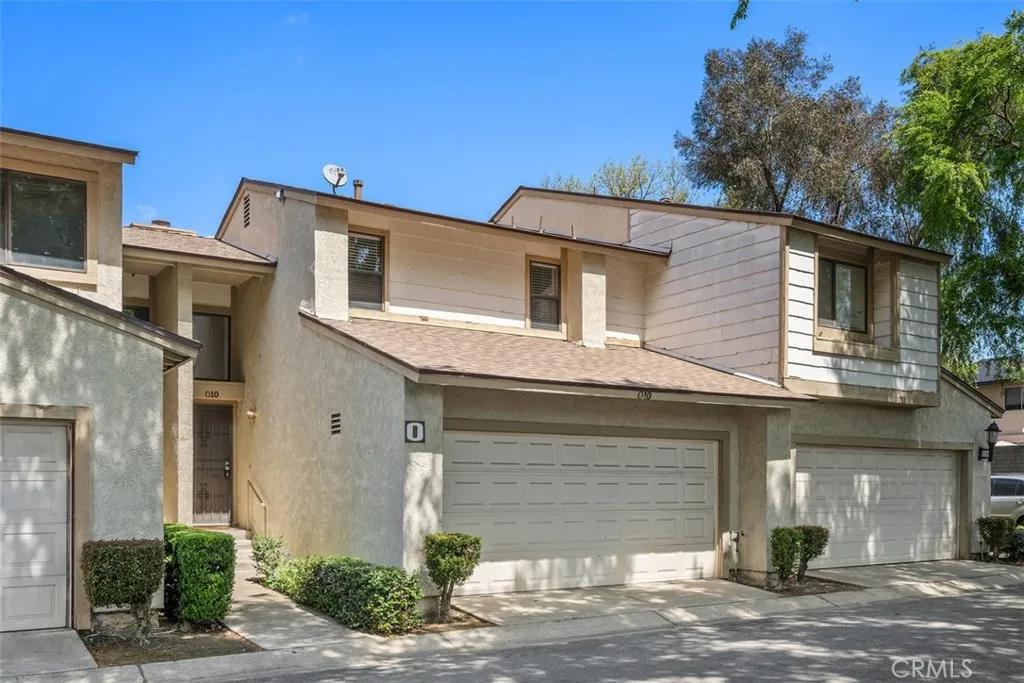
1031 Palmetto Avenue #O-10
Ontario, CA 91762
$499,900
Sold Price
- 2 Beds
- 2.5 Bathrooms
- 1,034 sq ft
Local Information
About this home
Great two story condo with 2 bedrooms & 2.5 baths. Located in the well kept Park Vista Community in Ontario. This beautiful unit has fresh new paint and newer flooring upstairs and the staircase, Kitchen has granite counter top, stainless appliances with new range/oven, microwave/hood and dishwasher. Two primary suites upstairs with separate private bathrooms. New shower and flooring in rear primary bathroom. Half guest bathroom downstairs. Bright and open floor plan with high ceiling in living room with fireplace. Nice size patio. Attached 2 car garage with and plenty of guest parking just outside the unit. Enjoy the community pool and spa. Water and trash are included in the HOA.
Home Highlights
Condominium
$420/Monthly
1034 sq ft
2 Garage(s)
No Info
Home Details for 1031, Palmetto Avenue
Interior Features
Interior Features
- Interior Home Features: Dining Ell
- Flooring: Tile, Vinyl
- Fireplace: Living Room
- Kitchen: Stone Counters, Dishwasher, Gas Range/Cooktop, Range/Oven Free Standing, Refrigerator
- Laundry: In Garage
Beds & Baths
- Number of Bathrooms: 2.5
- Number of Bedrooms: 2
Heating & Cooling
- Heating: Central
- Cooling: None
Appliances & Utilities
- Appliances: Dishwasher, Gas Range, Free-Standing Range, Refrigerator, Gas Water Heater
- Utilities: Natural Gas Connected
Exterior Features
Parking & Garage
- Parking: Attached, Int Access From Garage
- Garage: Has Garage
- Number of Garages: 2
Pool & Views
- Pool: In Ground
- Private Pool: No Private Pool
- Views: None
Water & Sewer
- Water Source: Public
- Sewer: Public Sewer
Property Information
Property Information
- Parcel Number: 1011402540000
- Levels: Two Story
- Lot Size (sq ft): 1,034
Property Type & Style
- Type: Residential
- Subtype: Condominium
Year Built
- Year: 1986
Location
- Directions: S Mountain Ave/ W Phillips ST
Listing Attribution
- Agent Name: Johnathan Chao
- Brokerage: Keller Williams Premier Prop
- Contact: 909-629-6186
Bay East ©2024 CCAR ©2024. bridgeMLS ©2024. Information Deemed Reliable But Not Guaranteed. This information is being provided by the Bay East MLS, or CCAR MLS, or bridgeMLS. The listings presented here may or may not be listed by the Broker/Agent operating this website. This information is intended for the personal use of consumers and may not be used for any purpose other than to identify prospective properties consumers may be interested in purchasing. Data last updated at 6/26/2025, 12:49:00 PM PDT.

