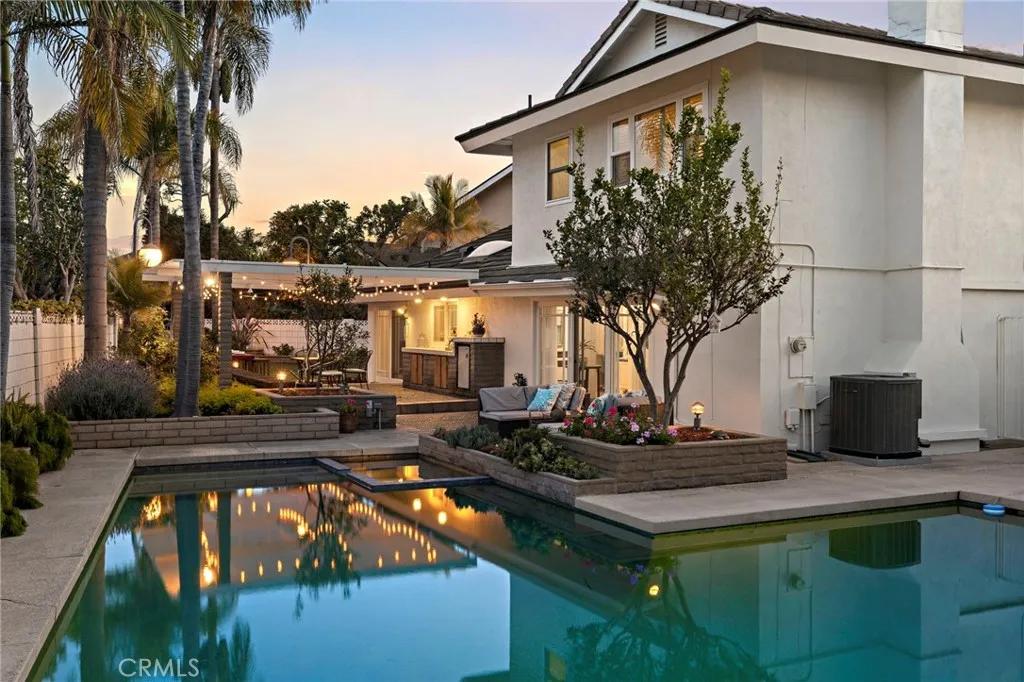
10282 Wesley Circle
Huntington Beach, CA 92646
$2,300,000
Sold Price
- 4 Beds
- 3 Bathrooms
- 2,524 sq ft
Local Information
About this home
Coastal living meets comfort in this beautifully updated Meredith Gardens home! Nestled at the end of a cul-de-sac on a sprawling 8,640 sq ft lot, this 4-bed, 3-bath, 2,524 sq ft home is for entertaining.. The backyard is a private resort, featuring a sparkling pool and spa with a brand-new heater, pool house, lighted outdoor entertaining area, built-in buffet, island with a brand-new BBQ and side burner, and a grassy area for relaxing or play. Inside, enjoy a remodeled kitchen with granite counters, custom cabinetry, pull-out drawers, under-cabinet lighting, skylight, and thoughtful extras like instant hot water and a built-in desk. The spacious family room with a stone fireplace looks out to the backyard paradise, while the formal living and dining rooms shine with natural light and fresh style. Upstairs, all four bedrooms include a generous primary suite with a walk-in closet and spa-like bathroom with marble finishes, dual sinks, and Rohl fixtures. All three bathrooms were beautifully updated in 2019. Additional upgrades include fresh paint inside and out, new LED recessed lighting, updated plugs & switches, a new water heater with a filtration system, new electrical panel, scraped ceilings, skylight in the foyer, A/C, and a 3-car garage. This prime location offers many ameni
Home Highlights
Single Family
None
8640 sq ft
3 Garage(s)
No Info
Home Details for 10282, Wesley Circle
Interior Features
Interior Features
- Interior Home Features: Family Room, Updated Kitchen
- Flooring: Tile, Carpet, See Remarks
- Fireplace: Family Room, Gas
- Kitchen: Stone Counters, Dishwasher, Double Oven, Disposal, Gas Range/Cooktop, Microwave, Updated Kitchen, Other
- Laundry: Gas Dryer Hookup, In Garage, Other
Beds & Baths
- Number of Bathrooms: 3
- Number of Bedrooms: 4
Heating & Cooling
- Heating: Central
- Cooling: Ceiling Fan(s), Central Air
Appliances & Utilities
- Appliances: Dishwasher, Double Oven, Gas Range, Microwave
- Utilities: Natural Gas Connected
Exterior Features
Exterior Home Features
- Exterior Details: Lighting, Back Yard, Sprinklers Front, Other
- Window: Screens, Skylight(s)
Parking & Garage
- Parking: Attached, Int Access From Garage, Other
- Garage: Has Garage
- Number of Garages: 3
Pool & Views
- Pool: In Ground
- Private Pool: Has Private Pool
- Views: None
Water & Sewer
- Water Source: Public
- Sewer: Public Sewer
Property Information
Property Information
- Parcel Number: 15517232
- Levels: Two Story
- Lot Size (sq ft): 8,640
Property Type & Style
- Type: Residential
- Subtype: Detached
Year Built
- Year: 1966
Location
- Directions: South of Adams
Listing Attribution
- Agent Name: Lori Robnett
- Brokerage: First Team Real Estate
Bay East ©2024 CCAR ©2024. bridgeMLS ©2024. Information Deemed Reliable But Not Guaranteed. This information is being provided by the Bay East MLS, or CCAR MLS, or bridgeMLS. The listings presented here may or may not be listed by the Broker/Agent operating this website. This information is intended for the personal use of consumers and may not be used for any purpose other than to identify prospective properties consumers may be interested in purchasing. Data last updated at 6/3/2025, 9:24:02 PM PDT.

