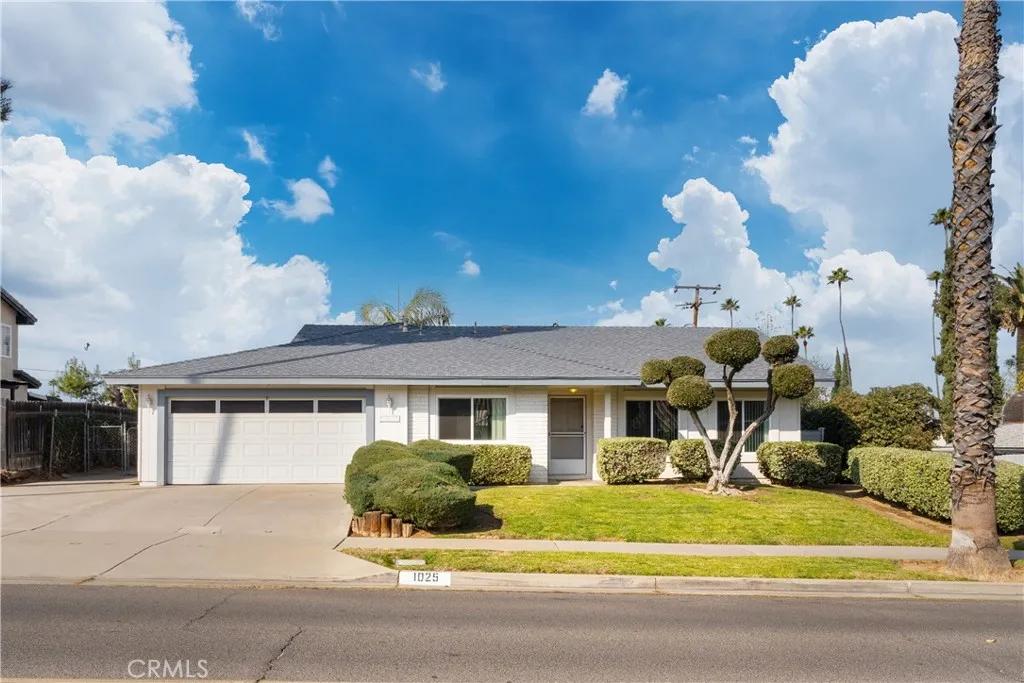
1025 Monte Vista Drive
Riverside, CA 92507
$650,000
Sold Price
- 3 Beds
- 2 Bathrooms
- 1,662 sq ft
Local Information
About this home
TIMELESS CHARM MEETS POOLSIDE LIVING in the heart of Canyon Crest! This home is located in the esteemed Canyon Crest neighborhood of Riverside, this well-loved home is brimming with character and ready for your personal touch! With 3 spacious bedrooms, 2 bathrooms, and a thoughtful layout, this home has been meticulously cared for over the years, offering the perfect foundation for your dream space. Key updates include a newer roof, energy-efficient dual-pane windows, and a recently upgraded HVAC system, brand new stove, ensuring modern comfort while preserving the home’s original charm. The inviting living spaces flow seamlessly into a generously sized kitchen, offering the opportunity to reimagine the heart of the home. Step outside to your private tranquil backyard space, complete with a sparkling pool, mature fruit trees (lemon, tangerine, orange, red grapefruit), and plenty of room for entertaining or relaxing. Located in the vibrant Canyon Crest community, you'll enjoy proximity to top-rated schools, Canyon Crest Towne Centre with its unique shops and dining options, as well as community events. Miles of scenic trails for hiking and biking at the Sycamore Canyon Wilderness Park. Then there is one of Riversides finest community parks-Andulka Park, which has 27-acres to enj
Home Highlights
Single Family
None
9148 sq ft
2 Garage(s)
No Info
Home Details for 1025, Monte Vista Drive
Interior Features
Interior Features
- Interior Home Features: Family Room, Breakfast Bar
- Flooring: Tile, Carpet
- Fireplace: Family Room, Gas
- Kitchen: Breakfast Bar, Tile Counters, Dishwasher, Electric Range/Cooktop, Microwave, Range/Oven Free Standing, Refrigerator
- Laundry: In Garage
Beds & Baths
- Number of Bathrooms: 2
- Number of Bedrooms: 3
Heating & Cooling
- Heating: Central
- Cooling: Ceiling Fan(s), Central Air
Appliances & Utilities
- Appliances: Dishwasher, Electric Range, Microwave, Free-Standing Range, Refrigerator
- Utilities: Natural Gas Connected
Exterior Features
Exterior Home Features
- Exterior Details: Garden, Front Yard, Other
- Roof: Composition
- Construction Materials: Brick, Stucco, Wood Siding
Parking & Garage
- Parking: Attached, Int Access From Garage, Other, Garage Faces Front, RV Access/Parking
- Garage: Has Garage
- Number of Garages: 2
Pool & Views
- Pool: In Ground
- Private Pool: Has Private Pool
- Views: None
Water & Sewer
- Water Source: Public
- Sewer: Public Sewer
Property Information
Property Information
- Parcel Number: 254112006
- Levels: One Story
- Lot Size (sq ft): 9,148
Property Type & Style
- Type: Residential
- Subtype: Detached
- Architectural Style: Contemporary
Year Built
- Year: 1974
Location
- Directions: From 215: MLK Blvd, South @Canyon Crest Dr, West @
Listing Attribution
- Agent Name: STACIE RITTER
- Brokerage: NEXTHOME CHAMPION ELITE
- Contact: 951-961-3637
Bay East ©2024 CCAR ©2024. bridgeMLS ©2024. Information Deemed Reliable But Not Guaranteed. This information is being provided by the Bay East MLS, or CCAR MLS, or bridgeMLS. The listings presented here may or may not be listed by the Broker/Agent operating this website. This information is intended for the personal use of consumers and may not be used for any purpose other than to identify prospective properties consumers may be interested in purchasing. Data last updated at 7/22/2025, 7:39:20 PM PDT.

