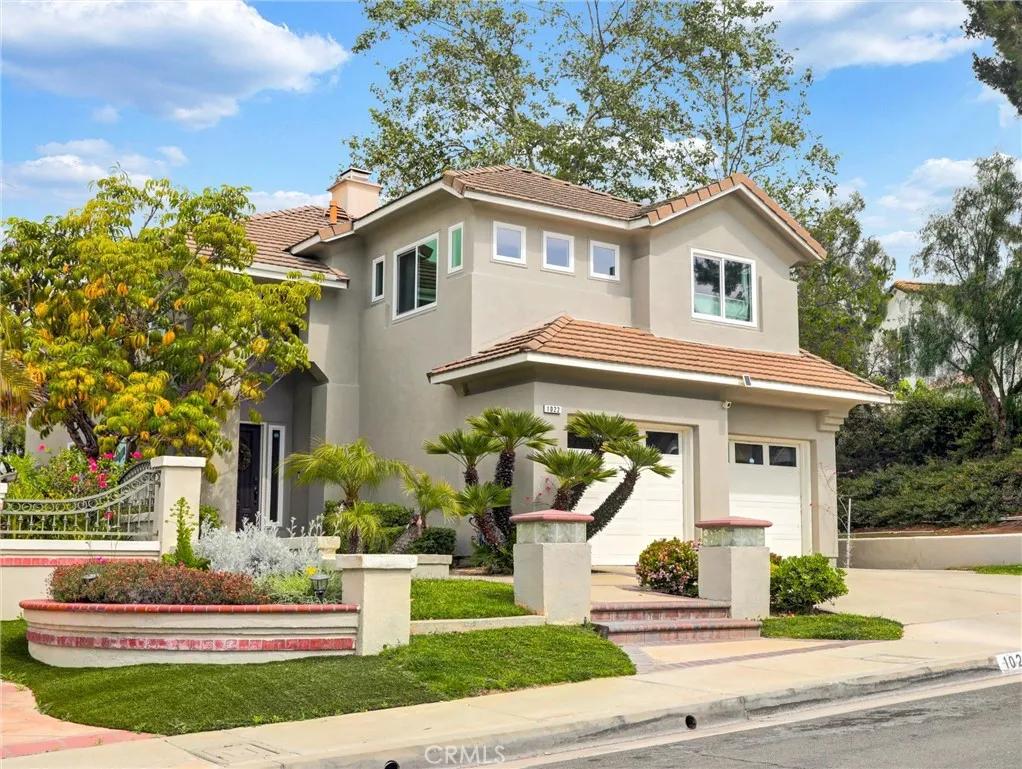
1022 Sedona Lane
Anaheim, CA 92808
$No data
Sold Price
- 3 Beds
- 2.5 Bathrooms
- 2,065 sq ft
Local Information
About this home
Beautifully Updated Anaheim Hills Home with Mountain & City Light Views! This 2,100 sq ft home offers stunning views and a spacious, open floor plan perfect for entertaining. Enjoy brand new flooring throughout, all-new dual-pane vinyl windows, a fully remodeled kitchen, and a brand new HVAC system for year-round comfort. Natural light fills the home through large windows and soaring cathedral ceilings. Upstairs features three generously sized bedrooms and two full baths, while a convenient half bath is located downstairs. The spacious primary suite includes a soaking tub, separate shower, and picturesque hillside views. The private backyard is ideal for summer BBQs or relaxing in the California sunshine. Located within walking distance to award-winning Anaheim Hills Elementary and Toyon Park. Move-in ready with modern updates—don’t miss this opportunity!
Home Highlights
Single Family
$115/Monthly
4400 sq ft
2 Garage(s)
No Info
Home Details for 1022, Sedona Lane
Interior Features
Interior Features
- Interior Home Features: Family Room
- Fireplace: Family Room, Living Room
- Laundry: Laundry Room, Inside
Beds & Baths
- Number of Bathrooms: 2.5
- Number of Bedrooms: 3
Heating & Cooling
- Cooling: Central Air
Exterior Features
Parking & Garage
- Parking: Attached
- Garage: Has Garage
- Number of Garages: 2
Pool & Views
- Pool: None
- Private Pool: No Private Pool
- Views: Hills, Other
Water & Sewer
- Water Source: Public
- Sewer: Public Sewer
Property Information
Property Information
- Parcel Number: 51402121
- Levels: Two Story
- Lot Size (sq ft): 4,400
Property Type & Style
- Type: Residential
- Subtype: Detached
Year Built
- Year: 1994
Location
- Directions: Major cross streets are Weir Canyon and Running Sp
Listing Attribution
- Agent Name: Farshid "Fred" Nayebi
- Brokerage: Estate Properties
- Contact: 310-259-5411
Bay East ©2024 CCAR ©2024. bridgeMLS ©2024. Information Deemed Reliable But Not Guaranteed. This information is being provided by the Bay East MLS, or CCAR MLS, or bridgeMLS. The listings presented here may or may not be listed by the Broker/Agent operating this website. This information is intended for the personal use of consumers and may not be used for any purpose other than to identify prospective properties consumers may be interested in purchasing. Data last updated at 7/10/2025, 11:00:36 AM PDT.

