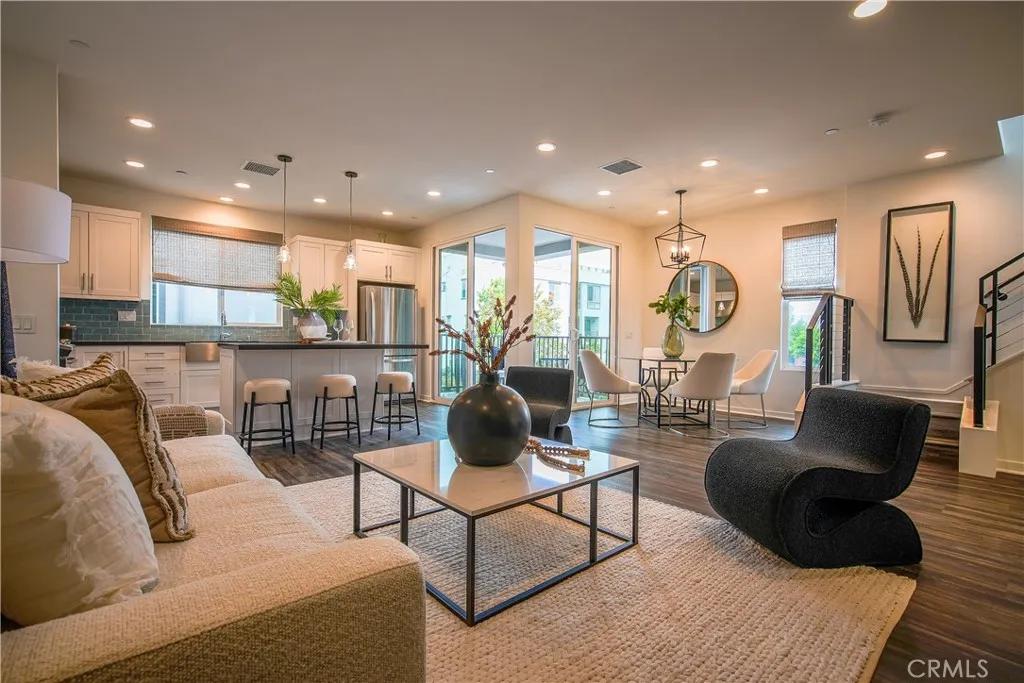
1022 Bridgewater Way
Costa Mesa, CA 92627
$1,699,000
For Sale
- 4 Beds
- 3 Bathrooms
- 1,869 sq ft
Local Information
About this home
Nestled in Costa Mesa’s premier Lighthouse community, this stunning three-story corner property, built by Taylor Morrison, epitomizes modern coastal luxury. Just a mile from Newport Beach, this rare home delivers an exceptional lifestyle. Be greeted by an open layout, exquisite finishes, and a rooftop deck with panoramic views stretching from the Pacific Ocean to the cityscape and mountain ranges beyond. On the ground floor, you’ll find a spacious two-car garage with direct access and EV charger, plus a two-car covered carport for additional parking. A private yard with brand new low-maintenance turf offers the perfect outdoor retreat. The home opens into an expansive open-concept living space on the second level. The gourmet kitchen serves as the heart of the home, featuring top-of-the-line stainless steel appliances, a full backsplash, and an oversized center island. The elegant kitchen seamlessly flows into the dining area and great room, where large windows flood the space with natural light. A private deck off the living room provides the perfect space to enjoy the coastal breeze. This level also includes a versatile bedroom with a full bathroom, ideal for a home office or a guest suite. The third level offers the luxurious primary bedroom, a serene retreat complete with
Home Highlights
Single Family
$263/Monthly
1830 sq ft
2 Garage(s)
$910
Home Details for 1022, Bridgewater Way
Interior Features
Interior Features
- Interior Home Features: Breakfast Bar
- Flooring: Vinyl
- Fireplace: None
- Kitchen: Breakfast Bar, Stone Counters, Dishwasher, Disposal, Kitchen Island, Microwave, Range/Oven Built-in, Refrigerator, Other
- Laundry: Gas Dryer Hookup, Laundry Room, Other, Inside
Beds & Baths
- Number of Bathrooms: 3
- Number of Bedrooms: 4
Heating & Cooling
- Heating: Forced Air
- Cooling: Central Air
Appliances & Utilities
- Appliances: Dishwasher, Microwave, Range, Refrigerator
- Utilities: Cable Available, Natural Gas Available
Exterior Features
Exterior Home Features
- Exterior Details: Other
- Roof: Flat
- Construction Materials: Stucco
- Window: Double Pane Windows
Parking & Garage
- Parking: Attached, Int Access From Garage, Other, Garage Faces Rear, Side By Side
- Garage: Has Garage
- Number of Garages: 2
Pool & Views
- Private Pool: No Private Pool
- Views: City Lights, Panoramic, Water, Other
Water & Sewer
- Water Source: Public
- Sewer: Public Sewer
Property Information
Property Information
- Parcel Number: 42439227
- Levels: Three or More Stories
- Lot Size (sq ft): 1,830
Property Type & Style
- Type: Residential
- Subtype: Detached
- Architectural Style: Contemporary, Modern/High Tech
Year Built
- Year: 2016
Location
- Directions: From Superior, drive to the end of 16th St. Make a
Listing Attribution
- Agent Name: Lara Langford
- Brokerage: Surterre Properties Inc.
Bay East ©2024 CCAR ©2024. bridgeMLS ©2024. Information Deemed Reliable But Not Guaranteed. This information is being provided by the Bay East MLS, or CCAR MLS, or bridgeMLS. The listings presented here may or may not be listed by the Broker/Agent operating this website. This information is intended for the personal use of consumers and may not be used for any purpose other than to identify prospective properties consumers may be interested in purchasing. Data last updated at 9/16/2025, 10:14:24 AM PDT.

