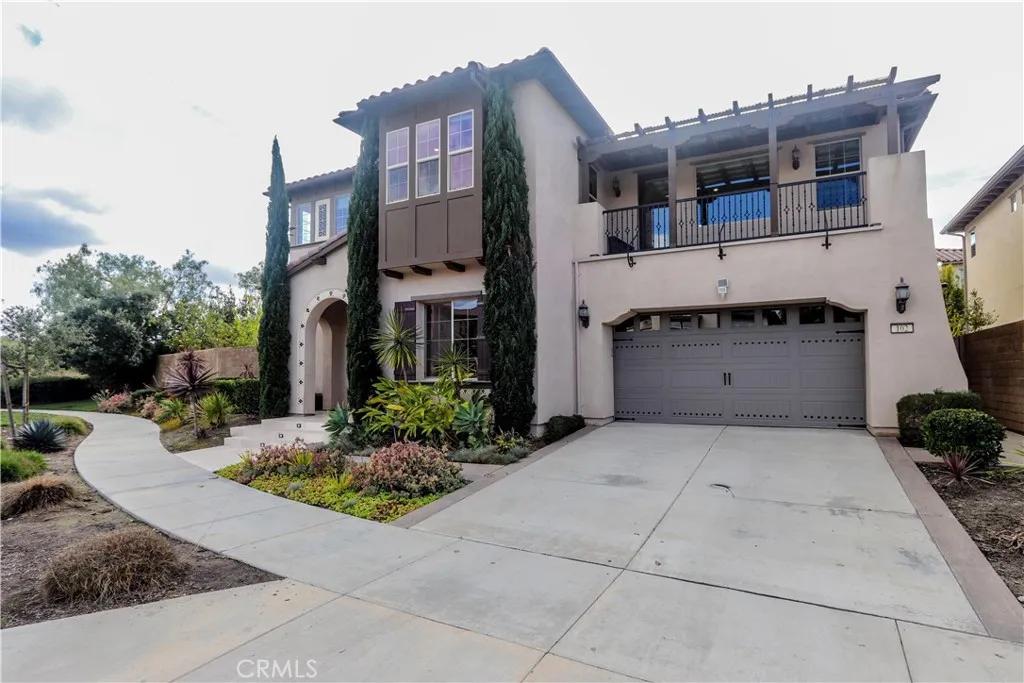
102 Calderon
Irvine, CA 92618
$3,050,000
Sold Price
- 4 Beds
- 4.5 Bathrooms
- 3,269 sq ft
Local Information
About this home
Rare Oversized Lot in a Prime Cul-de-Sac Location! Situated in a highly sought-after cul-de-sac in Beacon Park, this home offers a rare oversized lot—a true find in Irvine. Enjoy seamless indoor-outdoor living with a spacious backyard, built-in BBQ, private putting green, covered California Room, and dual balconies. Over 20 mature fruit trees, a separate covered patio, and Dual Fire features create the perfect setting for relaxation and entertaining. Inside, the home features four bedrooms plus a loft, including a main-level en-suite bedroom and bath. A dual kitchen layout boasts premium Thermador appliances, dual quartz islands, and a built-in coffee bar. Elegant porcelain flooring on the main level, modern laminate upstairs (no carpet!), custom-built cabinetry, remote-controlled electric shades, and a premium surround sound system enhance the home's sophistication. Additional highlights include a two-car garage with custom epoxy flooring, EV charging, and ample storage. Located in the award-winning Irvine Unified School District, with access to resort-style amenities, upscale dining, and major freeways, this is a rare opportunity to own a spacious cul-de-sac home with an expansive yard in one of Irvine’s most desirable neighborhoods.
Home Highlights
Single Family
$240/Monthly
8229 sq ft
2 Garage(s)
No Info
Home Details for 102, Calderon
Interior Features
Interior Features
- Interior Home Features: Dining Ell, Office, Breakfast Bar, Breakfast Nook, Pantry, Updated Kitchen
- Flooring: Tile
- Fireplace: Other
- Kitchen: Breakfast Bar, Breakfast Nook, Stone Counters, Dishwasher, Double Oven, Gas Range/Cooktop, Kitchen Island, Microwave, Pantry, Refrigerator, Updated Kitchen, Other
- Laundry: Laundry Room, Inside
Beds & Baths
- Number of Bathrooms: 4.5
- Number of Bedrooms: 4
Heating & Cooling
- Heating: Forced Air, Central
- Cooling: Ceiling Fan(s), Central Air
Appliances & Utilities
- Appliances: Dishwasher, Double Oven, Gas Range, Microwave, Refrigerator, Tankless Water Heater
Exterior Features
Exterior Home Features
- Exterior Details: Garden, Back Yard, Front Yard, Other
- Construction Materials: Stucco
- Window: Double Pane Windows
- Foundation: Other
Parking & Garage
- Parking: Attached, Other
- Garage: Has Garage
- Number of Garages: 2
Pool & Views
- Private Pool: No Private Pool
- Views: Hills, Mountain(s), Other
Property Information
Property Information
- Parcel Number: 58062207
- Levels: Two Story
- Lot Size (sq ft): 8,229
Property Type & Style
- Type: Residential
- Subtype: Detached
- Architectural Style: Traditional
Year Built
- Year: 2016
Location
- Directions: Corner Lot
Listing Attribution
- Agent Name: Wonsook Kang
- Brokerage: Uniti Realty
Bay East ©2024 CCAR ©2024. bridgeMLS ©2024. Information Deemed Reliable But Not Guaranteed. This information is being provided by the Bay East MLS, or CCAR MLS, or bridgeMLS. The listings presented here may or may not be listed by the Broker/Agent operating this website. This information is intended for the personal use of consumers and may not be used for any purpose other than to identify prospective properties consumers may be interested in purchasing. Data last updated at 6/13/2025, 3:15:39 PM PDT.

