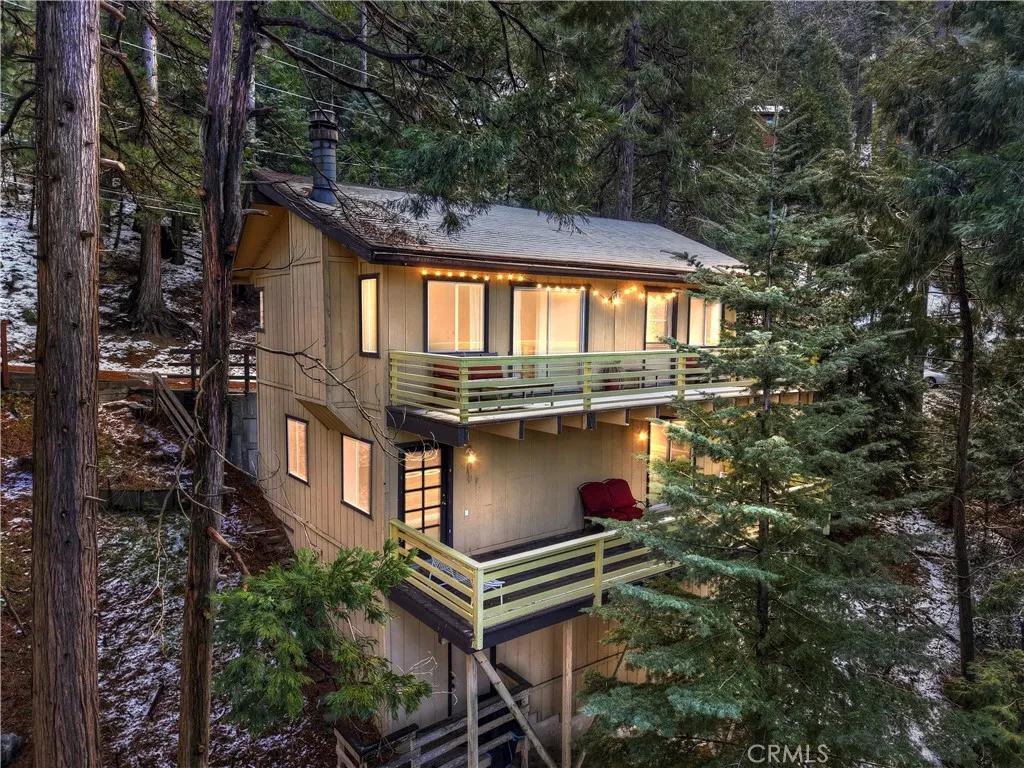
1019 Jungfrau Drive
Crestline, CA 92325
$360,000
Sold Price
- 3 Beds
- 2 Bathrooms
- 1,320 sq ft
Local Information
About this home
MAJOR PRICE ADJUSTMENT!!! Beautiful San Moritz area home featuring greatroom open floorplan with high vaulted T&G wood ceilings and a stunning rock fireplace! Convenient living with bedroom, bath and laundry all on the main level. Lower level includes another bedroom, family room or 3rd bedroom and bathroom. There is also an interior staircase leading down to a huge basement area with potential for a additional living space, ADU or workshop. Ideal level paved parking area in front of the home along with near level entry (just 3 steps to the front door) ensuring super convenient access. Home is nicely perched on an approx. 7,130 SQ FT lot featuring a beautifully forested setting with great sense of privacy. There are two large decks, one on the main level with access from the bedroom and living room and the lower level deck with access from the familyroom/3rd bedroom. Just a couple minutes drive to downtown Crestine village shopping, dining and entertainment. Lovely Lake Gregory is also nearby with miles of trails, dog parks, water sports, children's play areas and waterslides, entertainment and more. Don't miss out on this beautiful value packed home...make your offer today!
Home Highlights
Single Family
None
7131 sq ft
No Info
$281
Home Details for 1019, Jungfrau Drive
Interior Features
Interior Features
- Interior Home Features: Utility Room, Breakfast Bar
- Flooring: Vinyl, Carpet
- Fireplace: Living Room, Wood Burning
- Kitchen: Breakfast Bar, Tile Counters, Gas Range/Cooktop, Refrigerator
- Laundry: Dryer, Gas Dryer Hookup, Washer, Inside
Beds & Baths
- Number of Bathrooms: 2
- Number of Bedrooms: 3
Heating & Cooling
- Heating: Forced Air, Natural Gas, Central
- Cooling: None
Appliances & Utilities
- Appliances: Gas Range, Refrigerator
- Utilities: Cable Connected, Natural Gas Connected
Exterior Features
Exterior Home Features
- Exterior Details: Other
- Roof: Composition
- Construction Materials: Wood Siding
- Foundation: Concrete Perimeter
Parking & Garage
- Garage: No Garage
Pool & Views
- Pool: None
- Private Pool: No Private Pool
- Views: Trees/Woods
- Waterfront: Creek
Water & Sewer
- Water Source: Public
- Sewer: Public Sewer
Property Information
Property Information
- Parcel Number: 0340403080000
- Levels: Two Story
- Lot Size (sq ft): 7,130
Property Type & Style
- Type: Residential
- Subtype: Detached
- Architectural Style: Custom
Year Built
- Year: 1978
Location
- Directions: Lake Gregory Drive to Bergschrund Drive to Bernard
Listing Attribution
- Agent Name: NOAH BEAUVAIS
- Brokerage: KELLER WILLIAMS LAKE ARROWHEAD
- Contact: 909-336-2125
Bay East ©2024 CCAR ©2024. bridgeMLS ©2024. Information Deemed Reliable But Not Guaranteed. This information is being provided by the Bay East MLS, or CCAR MLS, or bridgeMLS. The listings presented here may or may not be listed by the Broker/Agent operating this website. This information is intended for the personal use of consumers and may not be used for any purpose other than to identify prospective properties consumers may be interested in purchasing. Data last updated at 9/27/2025, 10:41:02 AM PDT.

