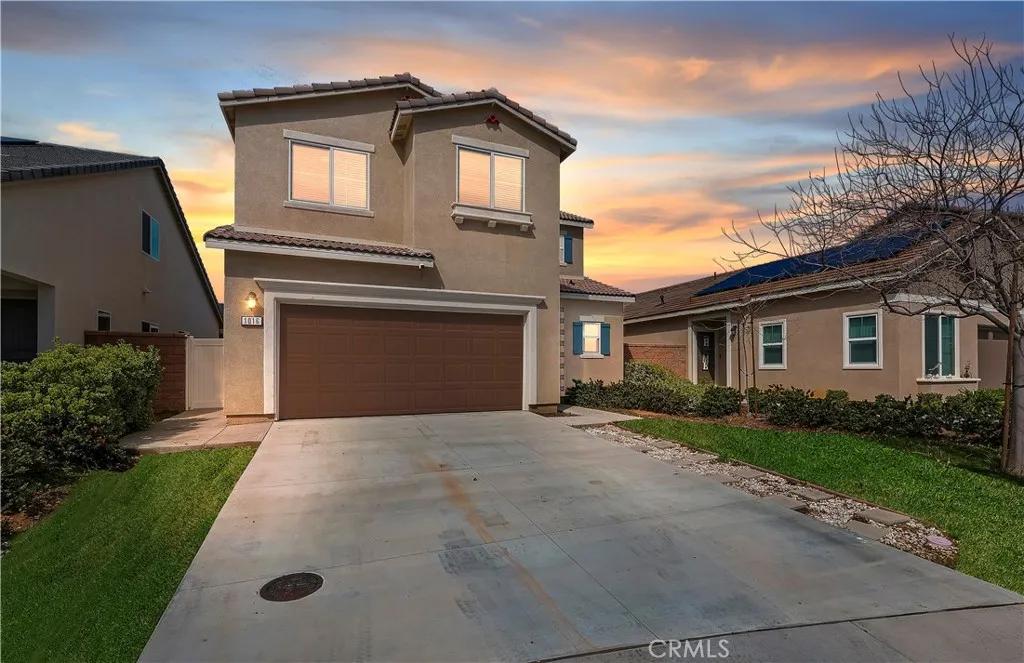
1016 Avocet Court
Calimesa, CA 92320
$550,000
Sold Price
- 4 Beds
- 3 Bathrooms
- 2,224 sq ft
Local Information
About this home
Situated in the heart of the desirable Summerwind Trails community, this beautifully crafted home offers four spacious bedrooms and three full bathrooms. With standout curb appeal, the home draws you in with an inviting open layout, high ceilings, recessed lighting, and elegant plantation shutters throughout. ADDED: BLACK MULCH OUTSIDE AND WILL BE REPAINTING SOME ROOMS!!! Step through the grand entry into the expansive Great Room—an ideal setting where the kitchen, dining, and living areas flow effortlessly for both relaxing and entertaining. A statement chandelier enhances the dining area, while the kitchen is equipped with a large center island for bar seating, granite countertops, stainless steel appliances including a stove, dishwasher, and microwave, and ample cabinetry for storage. The living room is bright and welcoming thanks to a sliding glass door that leads out to the backyard. Downstairs features two generously sized bedrooms, including a luxurious primary suite with an en-suite bathroom that offers a walk-in shower, dual sink vanity, and spacious walk-in closet. A second full bathroom with a shower/tub combo is conveniently located for guests or the secondary bedroom. A separate laundry room with washer and dryer is also found on the main level. Upstairs, you'll fi
Home Highlights
Single Family
$95/Monthly
4670 sq ft
2 Garage(s)
No Info
Home Details for 1016, Avocet Court
Interior Features
Interior Features
- Interior Home Features: Family Room, Breakfast Nook, Pantry
- Flooring: Laminate, Vinyl
- Fireplace: None
- Kitchen: Breakfast Nook, Stone Counters, Dishwasher, Gas Range/Cooktop, Kitchen Island, Microwave, Pantry, Other
- Laundry: Laundry Room, Inside
Beds & Baths
- Number of Bathrooms: 3
- Number of Bedrooms: 4
Heating & Cooling
- Heating: Central
- Cooling: Ceiling Fan(s), Central Air
Appliances & Utilities
- Appliances: Dishwasher, Gas Range, Microwave
- Utilities: Cable Connected, Natural Gas Connected
Exterior Features
Exterior Home Features
- Exterior Details: Back Yard, Front Yard, Sprinklers Automatic, Sprinklers Front, Other
- Roof: Tile
Parking & Garage
- Parking: Attached, Int Access From Garage, Other, Garage Faces Front
- Garage: Has Garage
- Number of Garages: 2
Pool & Views
- Pool: None
- Private Pool: No Private Pool
- Views: Mountain(s), Other
Water & Sewer
- Water Source: Public
Property Information
Property Information
- Parcel Number: 413900017
- Levels: Two Story
- Lot Size (sq ft): 4,670
Property Type & Style
- Type: Residential
- Subtype: Detached
Year Built
- Year: 2020
Location
- Directions: From 10 FWY east Exit Cherry Valley Blvd make a ri
Listing Attribution
- Agent Name: Jason Medina
- Brokerage: COLDWELL BANKER BLACKSTONE RTY
Bay East ©2024 CCAR ©2024. bridgeMLS ©2024. Information Deemed Reliable But Not Guaranteed. This information is being provided by the Bay East MLS, or CCAR MLS, or bridgeMLS. The listings presented here may or may not be listed by the Broker/Agent operating this website. This information is intended for the personal use of consumers and may not be used for any purpose other than to identify prospective properties consumers may be interested in purchasing. Data last updated at 6/11/2025, 10:22:11 AM PDT.

