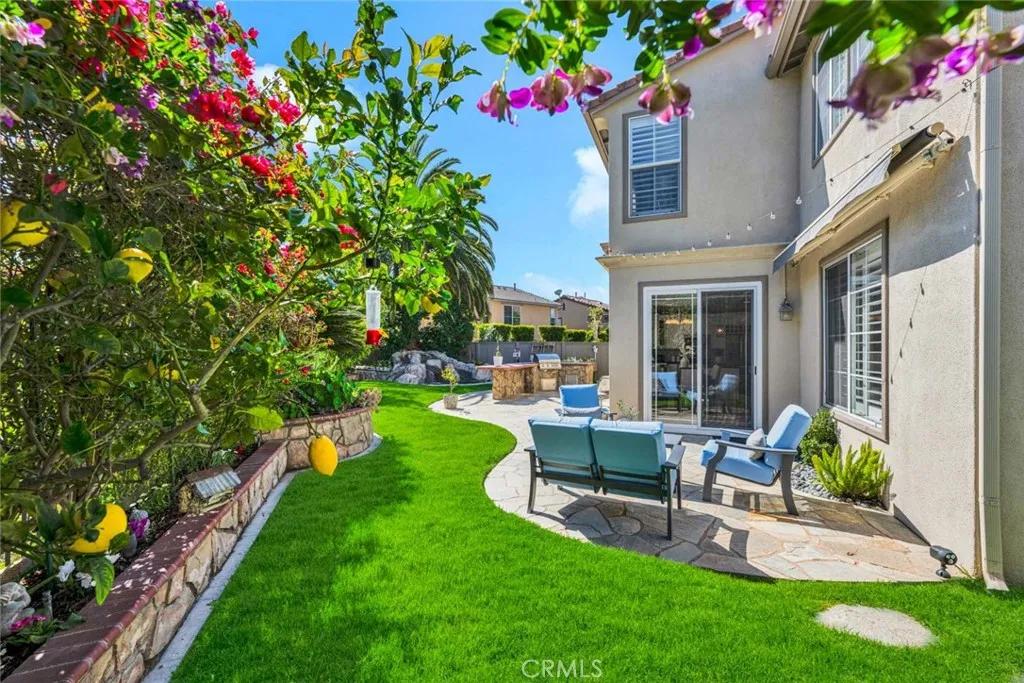
10156 Marchant Avenue
Tustin, CA 92782
$1,660,000
Sold Price
- 4 Beds
- 3 Bathrooms
- 2,035 sq ft
Local Information
About this home
Welcome to 10156 Marchant Avenue, Nestled on one of the Largest Interior Lots within the Gated Vidorra Community of Tustin Ranch. This Fully Turn-Key Home Showcases Four Bedrooms, Three Full Bathrooms (One Bedroom and Bathroom Located on Main Floor), Spacious Loft/Bonus Room (Optional 5th Bedroom), and Office Nook. Additional Upgrades Include a New HVAC, Tankless Water Heater Flushed in 2025, PEX Repipe, EcoBee Thermostat, Ring Doorbell, Newer Carpet, Newer Washer/Dryer, Landscape Lighting, Newer Perimeter Wood Fence, New Window Screens, Plantation Shutters, Upgraded Crown Moulding and Baseboards, and a Hidden Front Door Screen Just to Name a Few. The Living Room Features a Remodeled Fireplace with Custom Iron Doors, Plantation Shutters, Built-In Speakers, Built-In Entertainment System, Backyard Views, and Opens to the Kitchen. The Remodeled Kitchen Enjoys an Island, Quartz Counters, Glass-Paned Cabinets, Pull-Out Shelves, Stainless Steel Appliances, Newer Refrigerator, Custom Wine Rack, Ample Cabinet Space, Built-In Desk, and Dining Area with Backyard Access. The Spacious Upstairs Loft/Bonus Room/5th Bedroom Features an Abundance of Natural Light and Plantation Shutters. The Primary Suite Enjoys a Fully Remodeled Bathroom with Dual Vanities, Frameless Glass Walk-In Shower, Walk-
Home Highlights
Single Family
$210/Monthly
4911 sq ft
2 Garage(s)
No Info
Home Details for 10156, Marchant Avenue
Interior Features
Interior Features
- Interior Home Features: Updated Kitchen
- Flooring: Tile, Carpet
- Fireplace: Living Room
- Kitchen: Stone Counters, Dishwasher, Gas Range/Cooktop, Kitchen Island, Microwave, Updated Kitchen
- Laundry: Laundry Closet, Inside, Upper Level
Beds & Baths
- Number of Bathrooms: 3
- Number of Bedrooms: 4
Heating & Cooling
- Heating: Central
- Cooling: Ceiling Fan(s), Central Air
Appliances & Utilities
- Appliances: Dishwasher, Gas Range, Microwave
Exterior Features
Exterior Home Features
- Exterior Details: Back Yard, Front Yard
Parking & Garage
- Parking: Attached, Int Access From Garage, Other, Garage Faces Front
- Garage: Has Garage
- Number of Garages: 2
Pool & Views
- Pool: None
- Private Pool: No Private Pool
- Views: Park/Greenbelt, Hills
Water & Sewer
- Water Source: Public
- Sewer: Public Sewer
Property Information
Property Information
- Parcel Number: 52517120
- Levels: Two Story
- Lot Size (sq ft): 4,911
Property Type & Style
- Type: Residential
- Subtype: Detached
Year Built
- Year: 1998
Location
- Directions: Cross Streets: Jamboree Rd & Santiago Cyn Rd
Listing Attribution
- Agent Name: John Katnik
- Brokerage: Katnik Brothers R.E. Services
Bay East ©2024 CCAR ©2024. bridgeMLS ©2024. Information Deemed Reliable But Not Guaranteed. This information is being provided by the Bay East MLS, or CCAR MLS, or bridgeMLS. The listings presented here may or may not be listed by the Broker/Agent operating this website. This information is intended for the personal use of consumers and may not be used for any purpose other than to identify prospective properties consumers may be interested in purchasing. Data last updated at 6/12/2025, 4:57:53 PM PDT.

