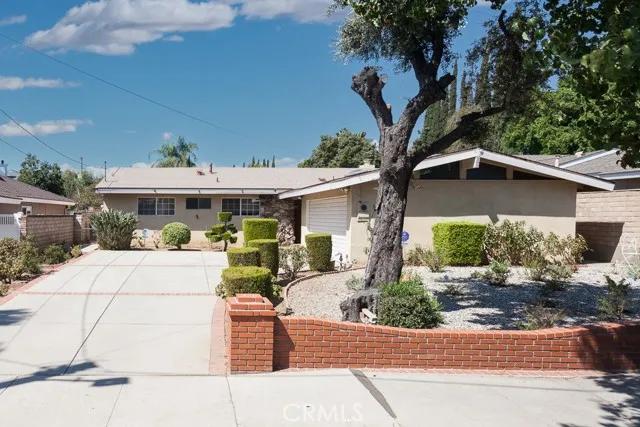
10109 Ruffner Avenue
North Hills (los Angeles), CA 91343
$909,000
Sold Price
- 3 Beds
- 3 Bathrooms
- 1,887 sq ft
Local Information
About this home
This charming home enjoys a sweet spot in a well-established North Hills neighborhood and boasts efficiency upgrades including beautiful desert landscaping in both front and back yards and an owned solar power system. Wood parquet flooring flows from the double-door entry into the front of the home. A bonus room is off the entry, perfect for an office, TV room, playroom, den or whatever the imagination can dream up. Just opposite is the kitchen equipped with granite countertops and backsplash and breakfast bar that opens to a dining area and the living room highlighted with a stone fireplace and big picture window overlooking the backyard. Down the hallway, the primary bedroom features a private bath with dual sinks and a large tiled shower with a bench seat and grab bar. Two additional full bathrooms, two more sizable bedrooms and a convenient laundry room complete this well-maintained home. Outdoor entertaining will be a breeze on the covered patio overlooking the owner’s beloved fruit orchard that includes mango trees, guava, orange, lemon, tangerine and fig trees in the backyard enclosed with block and vinyl walls.
Home Highlights
Single Family
None
8861 sq ft
2 Garage(s)
No Info
Home Details for 10109, Ruffner Avenue
Interior Features
Interior Features
- Interior Home Features: Bonus/Plus Room, Breakfast Bar, Stone Counters
- Flooring: Tile, Vinyl, Wood
- Fireplace: Living Room
- Kitchen: Breakfast Bar, Counter - Stone, Dishwasher, Garbage Disposal, Gas Range/Cooktop
- Laundry: Laundry Room
Beds & Baths
- Number of Bathrooms: 3
- Number of Bedrooms: 3
Heating & Cooling
- Heating: Central
- Cooling: Central Air
Appliances & Utilities
- Appliances: Dishwasher, Disposal, Gas Range
- Utilities: Sewer Connected, Natural Gas Connected
Exterior Features
Exterior Home Features
- Exterior Details: Backyard, Back Yard, Front Yard, Other
- Roof: Composition
- Construction Materials: Stucco, Frame
- Foundation: Slab
Parking & Garage
- Parking: Attached, Other
- Garage: Has Garage
- Number of Garages: 2
Pool & Views
- Pool: None
- Private Pool: No Private Pool
- Views: Other
Water & Sewer
- Water Source: Public
- Sewer: Public Sewer
Property Information
Property Information
- Parcel Number: 2685023012
- Levels: One Story
- Lot Size (sq ft): 8,861
Property Type & Style
- Type: Residential
- Subtype: Detached
- Architectural Style: Ranch
Year Built
- Year: 1962
Location
- Directions: From the 118 fwy, exit at Balboa Blvd. south; east
Listing Attribution
- Agent Name: Jared Erfle
- Brokerage: Select Service Realty
- Contact: 818-477-1991
Bay East ©2024 CCAR ©2024. bridgeMLS ©2024. Information Deemed Reliable But Not Guaranteed. This information is being provided by the Bay East MLS, or CCAR MLS, or bridgeMLS. The listings presented here may or may not be listed by the Broker/Agent operating this website. This information is intended for the personal use of consumers and may not be used for any purpose other than to identify prospective properties consumers may be interested in purchasing. Data last updated at 12/6/2024, 6:37:18 PM PDT.

