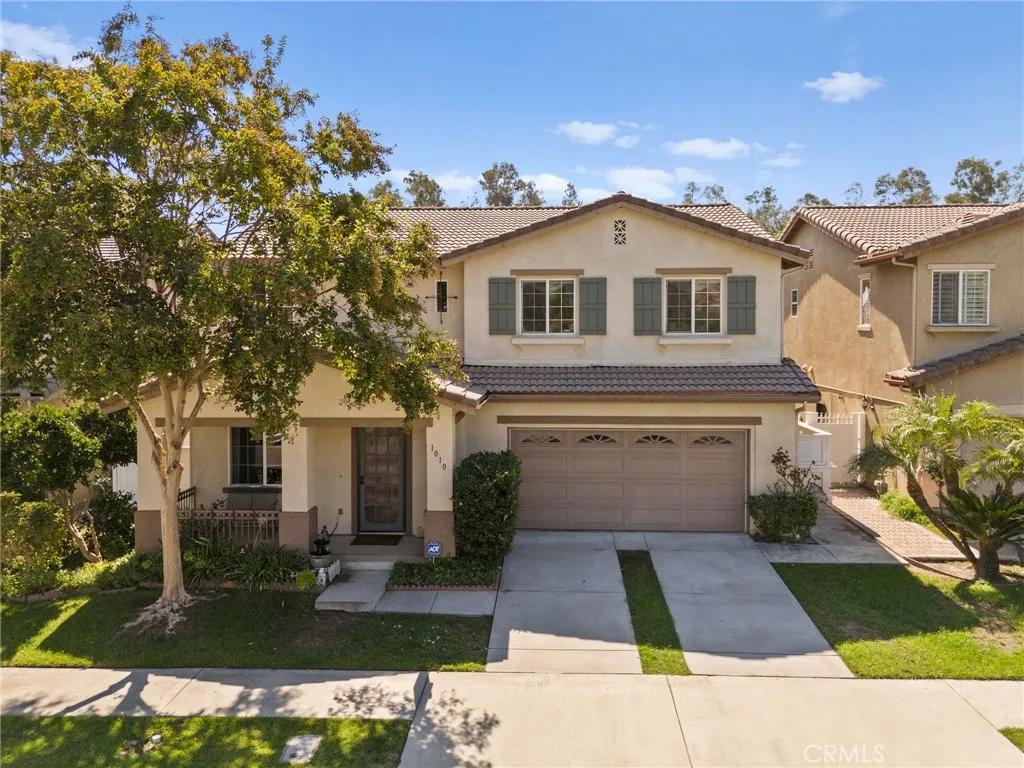
1010 Parkside Street
Azusa, CA 91702
$975,000
Sold Price
- 4 Beds
- 3 Bathrooms
- 2,477 sq ft
Local Information
About this home
Welcome to 1010 Parkside Ave, a captivating single-family residence nestled in the heart of Azusa, CA. This spacious 2,477 sq. ft. home offers an expansive layout with four bedroom, three bathrooms and an upstairs spacious bonus room or loft, ideal for those seeking ample space and comfort. Upon entering, you're greeted by a harmonious blend of carpet, ceramic, and hardwood floors, elegantly illuminated by chandeliers and recessed lighting. Dual pane windows frame stunning garden, park, and mountain views, providing a serene backdrop to everyday living. The heart of the home, the kitchen, boasts a gas stove and island, perfect for culinary adventures. Adjacent is a room currently be used a dining area but would be desirable at a family room, creating an inviting space for relaxation while enjoying the backyard views. The primary bedroom is a luxurious retreat with a custom walk-in closet and an ensuite bathroom, complete with double sinks, a separate shower, and a tub for unwinding. Step outside to discover a private patio and yard, perfect for outdoor gatherings or peaceful mornings. The front and back yards, along with a delightful porch, enhance the home's outdoor appeal. Practical features include central air conditioning and heating, a laundry room with washer/dryer and hook
Home Highlights
Single Family
None
4322 sq ft
2 Garage(s)
No Info
Home Details for 1010, Parkside Street
Interior Features
Interior Features
- Interior Home Features: Bonus/Plus Room
- Flooring: Tile, Carpet, Wood
- Fireplace: Free Standing
- Kitchen: Gas Range/Cooktop
- Laundry: Laundry Room, Upper Level
Beds & Baths
- Number of Bathrooms: 3
- Number of Bedrooms: 4
Heating & Cooling
- Heating: Central
- Cooling: Central Air
Appliances & Utilities
- Appliances: Gas Range
Exterior Features
Exterior Home Features
- Exterior Details: Backyard, Back Yard, Sprinklers Back, Sprinklers Front, Other
- Roof: Tile
Parking & Garage
- Parking: Attached, Int Access From Garage, Other, Garage Faces Front
- Garage: Has Garage
- Number of Garages: 2
Pool & Views
- Pool: None
- Private Pool: No Private Pool
- Views: Greenbelt, Hills, Other
Water & Sewer
- Water Source: Public
- Sewer: Public Sewer
Property Information
Property Information
- Parcel Number: 8615025023
- Levels: Two Story
- Lot Size (sq ft): 4,322
Property Type & Style
- Type: Residential
- Subtype: Detached
- Architectural Style: Mediterranean
Year Built
- Year: 2003
Location
- Directions: Vernon south to First right to
Listing Attribution
- Agent Name: Rana Madain
- Brokerage: Compass
- Contact: 626-914-7341
Bay East ©2024 CCAR ©2024. bridgeMLS ©2024. Information Deemed Reliable But Not Guaranteed. This information is being provided by the Bay East MLS, or CCAR MLS, or bridgeMLS. The listings presented here may or may not be listed by the Broker/Agent operating this website. This information is intended for the personal use of consumers and may not be used for any purpose other than to identify prospective properties consumers may be interested in purchasing. Data last updated at 12/20/2024, 5:48:23 AM PDT.

