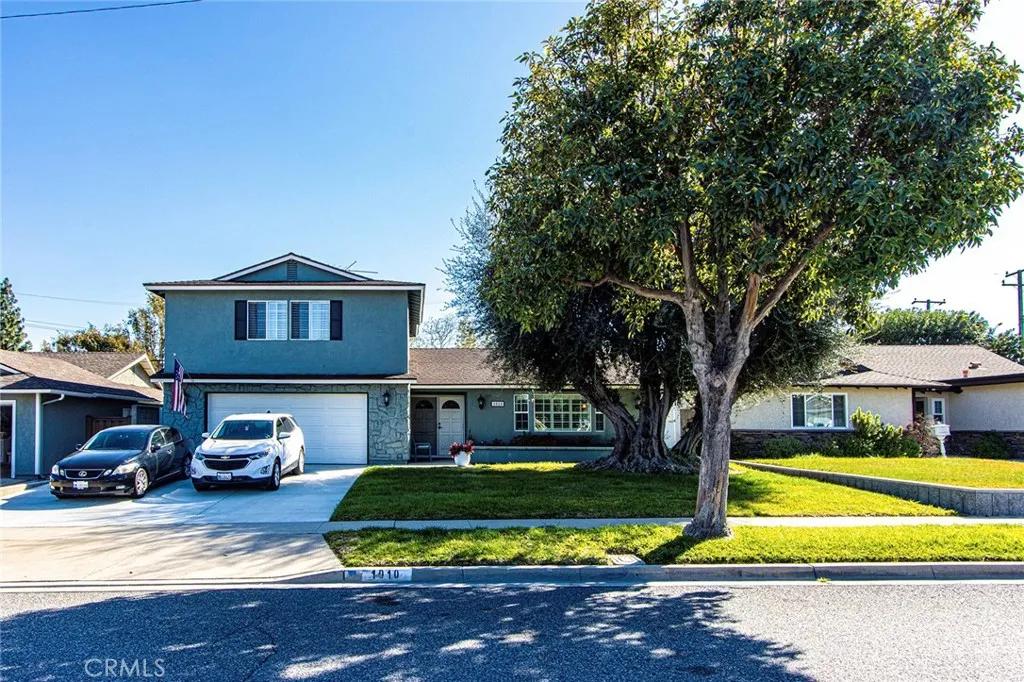
1010 Huggins Avenue
Placentia, CA 92870
$1,065,000
Sold Price
- 3 Beds
- 2 Bathrooms
- 1,853 sq ft
Local Information
About this home
Welcome to your dream home in Placentia! Situated in a prime location, this 3-bedroom, 2-bathroom gem is perfect for your growing family. Upon entering the home, you'll find a large living room with fireplace with direct access to the dining room. The remodeled kitchen also connects directly to the dining room and has access to the back yard patio. The downstairs area also includes a family room with a reading nook and extra storage. There is an enclosed patio that can be used as a craft or TV room and is perfect for entertaining. Upstairs, you’ll find the large master suite complete with large closet and its own private remodeled bathroom. The remaining bedrooms are equally spacious, providing flexibility for guest rooms, home offices, or hobby rooms. Stepping outside, the large backyard offers endless possibilities for relaxation and entertainment with it's covered patio complete with built in island with BBQ grill, sink, and fridge. It is truly the ideal setting for al fresco dining and outdoor gatherings. Providing ample parking and storage, the new driveway leads to the attached two-car garage with roll up door and has direct access to the home. Nestled in a sought-after neighborhood, this home is conveniently located near parks, schools, as well as Alta Vista Country Club
Home Highlights
Single Family
None
7200 sq ft
2 Garage(s)
No Info
Home Details for 1010, Huggins Avenue
Interior Features
Interior Features
- Interior Home Features: Family Room
- Flooring: See Remarks
- Fireplace: Electric
- Kitchen: Stone Counters, Dishwasher, Other
- Laundry: In Garage
Beds & Baths
- Number of Bathrooms: 2
- Number of Bedrooms: 3
Heating & Cooling
- Heating: Central
- Cooling: Central Air
Appliances & Utilities
- Appliances: Dishwasher
- Utilities: Other Water/Sewer, Natural Gas Connected
Exterior Features
Exterior Home Features
- Exterior Details: Back Yard, Front Yard, Other
- Roof: Composition, Shingle
- Construction Materials: Stucco
- Window: Double Pane Windows
- Foundation: Slab
Parking & Garage
- Parking: Attached, Int Access From Garage
- Garage: Has Garage
- Number of Garages: 2
Pool & Views
- Pool: None
- Private Pool: No Private Pool
- Views: None
Water & Sewer
- Water Source: Public
- Sewer: Public Sewer
Property Information
Property Information
- Parcel Number: 33647313
- Levels: Two Story
- Lot Size (sq ft): 7,200
Property Type & Style
- Type: Residential
- Subtype: Detached
- Architectural Style: Contemporary
Year Built
- Year: 1964
Location
- Directions: From Yorba Linda Blvd, take McCormack Lane North t
Listing Attribution
- Agent Name: Alfredo Rosas
- Brokerage: Landmark One Real Estate
- Contact: 714-671-9515
Bay East ©2024 CCAR ©2024. bridgeMLS ©2024. Information Deemed Reliable But Not Guaranteed. This information is being provided by the Bay East MLS, or CCAR MLS, or bridgeMLS. The listings presented here may or may not be listed by the Broker/Agent operating this website. This information is intended for the personal use of consumers and may not be used for any purpose other than to identify prospective properties consumers may be interested in purchasing. Data last updated at 7/9/2025, 11:01:20 AM PDT.

